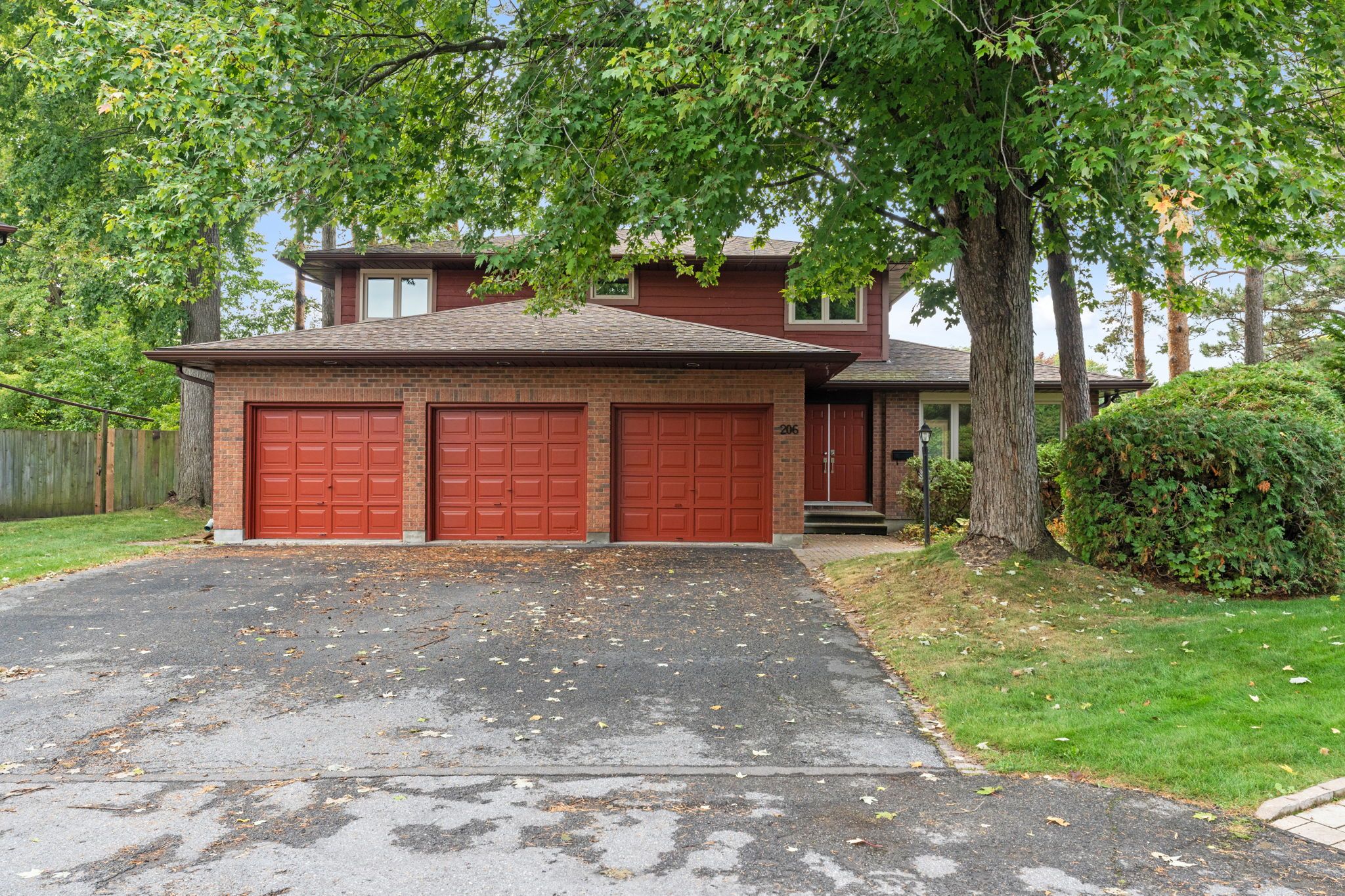$1,299,000
$51,000206 Cypress Court, Crystal Bay - Rocky Point - Bayshore, ON K2H 8Z8
7004 - Bayshore, Crystal Bay - Rocky Point - Bayshore,
 Properties with this icon are courtesy of
TRREB.
Properties with this icon are courtesy of
TRREB.![]()
Welcome Home! Presenting 206 Cypress Court, a meticulously maintained 4-bedroom, 4-bath family home which is nestled on a generous (42.12'x133.33') lot in a tranquil and private court setting within the sought-after neighborhood steps away from Andrew Haydon Park. This home truly embodies spacious comfort, and functionality in one perfect package. The main floor welcomes you with a bright and inviting layout, showcasing gleaming hardwood floors and tasteful tile throughout. The spacious living room exudes warmth and character, featuring large windows. Sunlit family room with large windows and a cozy gas fireplace. The added convenience of a main floor bedroom, laundry and a powder room. An extra feature is the inviting sunroom, perfect for relaxing or entertaining guests year-round. The large eat-in kitchen is a chef's delight, boasting abundant cabinetry, ample counter space, stainless steel appliances, and the added bonus of a convenient breakfast bar powder room. The second level showcases a primary bedroom as your personal retreat, with a private 4-piece ensuite bath & walk-in closet. The secondary bedrooms are thoughtfully designed, providing comfort and with easy access to the main bath. Fully finished lower level offers additional living space to suit your needs. It includes a large recreation room, additional rooms, 2-piece bath & plenty of storage. The exterior is equally beautiful with patio door access to a large fenced-in well groomed yard with mature trees, patio and the added bonus of a triple car garage. This incredible property is located in Ottawa's west end, it is a dynamic neighborhood known for its vibrant community spirit and proximity to nature. The area is anchored by the Bayshore Shopping Centre, one of Ottawa's largest malls, and is surrounded by green spaces like Andrew Haydon Park and Britannia Beach. With easy access to public transit via Bayshore Station, this beautiful property blends urban convenience with a strong sense of belonging.
- HoldoverDays: 90
- Architectural Style: 2-Storey
- Property Type: Residential Freehold
- Property Sub Type: Detached
- DirectionFaces: North
- GarageType: Attached
- Directions: Highway 417 West, Turn right onto Pinecrest Road and Turn left onto Richmond Road. Then turn right onto Bayshore Drive and then turn left onto Cypress Court. Follow the curve of the court #206 Cypress Court will be on your left.
- Tax Year: 2025
- Parking Features: Inside Entry, Private Triple
- ParkingSpaces: 4
- Parking Total: 7
- WashroomsType1: 1
- WashroomsType1Level: Main
- WashroomsType2: 1
- WashroomsType2Level: Second
- WashroomsType3: 1
- WashroomsType3Level: Second
- WashroomsType4: 1
- WashroomsType4Level: Basement
- BedroomsAboveGrade: 4
- Fireplaces Total: 1
- Interior Features: Auto Garage Door Remote
- Basement: Full, Finished
- Cooling: Central Air
- HeatSource: Gas
- HeatType: Forced Air
- LaundryLevel: Main Level
- ConstructionMaterials: Brick, Vinyl Siding
- Exterior Features: Patio
- Roof: Asphalt Shingle
- Pool Features: None
- Sewer: Sewer
- Foundation Details: Poured Concrete
- Parcel Number: 047010006
- LotSizeUnits: Feet
- LotDepth: 133.33
- LotWidth: 42.12
- PropertyFeatures: Public Transit, School
| School Name | Type | Grades | Catchment | Distance |
|---|---|---|---|---|
| {{ item.school_type }} | {{ item.school_grades }} | {{ item.is_catchment? 'In Catchment': '' }} | {{ item.distance }} |


