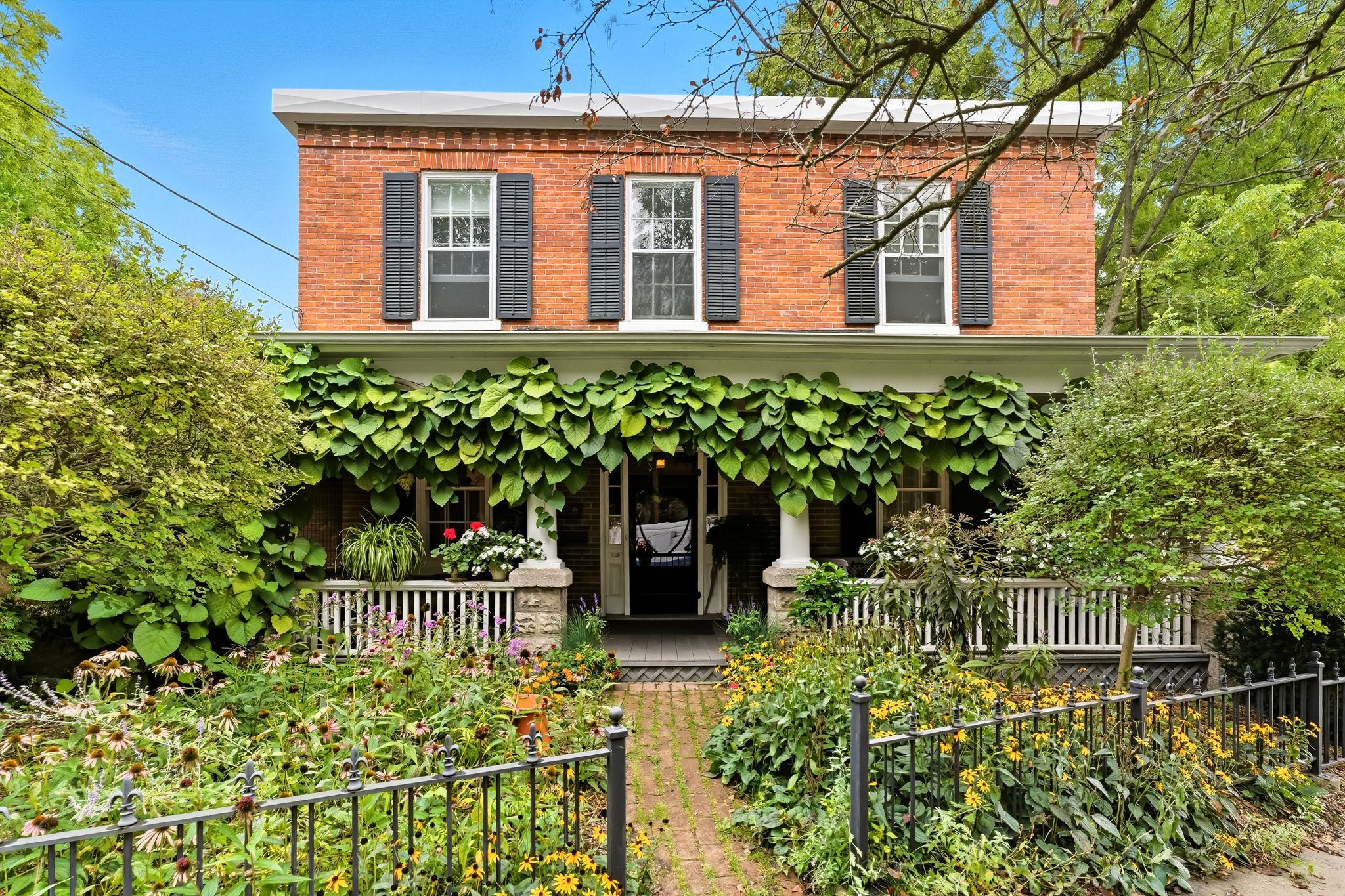$849,900
$30,00081 Pine Street S, Port Hope, ON L1A 3G2
Port Hope, Port Hope,
 Properties with this icon are courtesy of
TRREB.
Properties with this icon are courtesy of
TRREB.![]()
A Port Hope classic, built in 1855 and mere steps to downtown. Sit down and relax on the front porch...the updates and improvements have been done. This heritage home has been loved and enjoyed over the last 20 years and it's ready for a new owner. (In 2014 the roof was redone, 2015 the windows on the backside of the house were replaced, in 2016 the front and side windows were refurbished and the furnace and air conditioning were installed in 2019/2020. More recently the kitchen was completely re done and the main level flooring was updated. *Ask your Realtor for the complete list of improvements and the floor plans.*) The main level has an open kitchen/living area, a living room with a gas fireplace and a dining room off the kitchen. 3 bedrooms and a 4 piece bathroom on the bright second floor, and the lower level consists of a laundry room, 3 piece bathroom, a lounge area and a walkout to a brilliant "catio" and beautiful garden.
- HoldoverDays: 60
- Architectural Style: 2-Storey
- Property Type: Residential Freehold
- Property Sub Type: Detached
- DirectionFaces: East
- GarageType: None
- Directions: Walton to Pine south
- Tax Year: 2025
- Parking Features: Private
- ParkingSpaces: 2
- Parking Total: 2
- WashroomsType1: 1
- WashroomsType1Level: Second
- WashroomsType2: 1
- WashroomsType2Level: Basement
- BedroomsAboveGrade: 3
- Fireplaces Total: 1
- Interior Features: Storage
- Basement: Walk-Out, Partially Finished
- Cooling: Central Air
- HeatSource: Gas
- HeatType: Forced Air
- ConstructionMaterials: Brick Front, Wood
- Exterior Features: Patio, Porch Enclosed
- Roof: Membrane, Flat
- Pool Features: None
- Sewer: Sewer
- Foundation Details: Stone
- Topography: Flat
- Parcel Number: 510730060
- LotSizeUnits: Feet
- LotDepth: 95.18
- LotWidth: 57.5
- PropertyFeatures: Fenced Yard
| School Name | Type | Grades | Catchment | Distance |
|---|---|---|---|---|
| {{ item.school_type }} | {{ item.school_grades }} | {{ item.is_catchment? 'In Catchment': '' }} | {{ item.distance }} |


