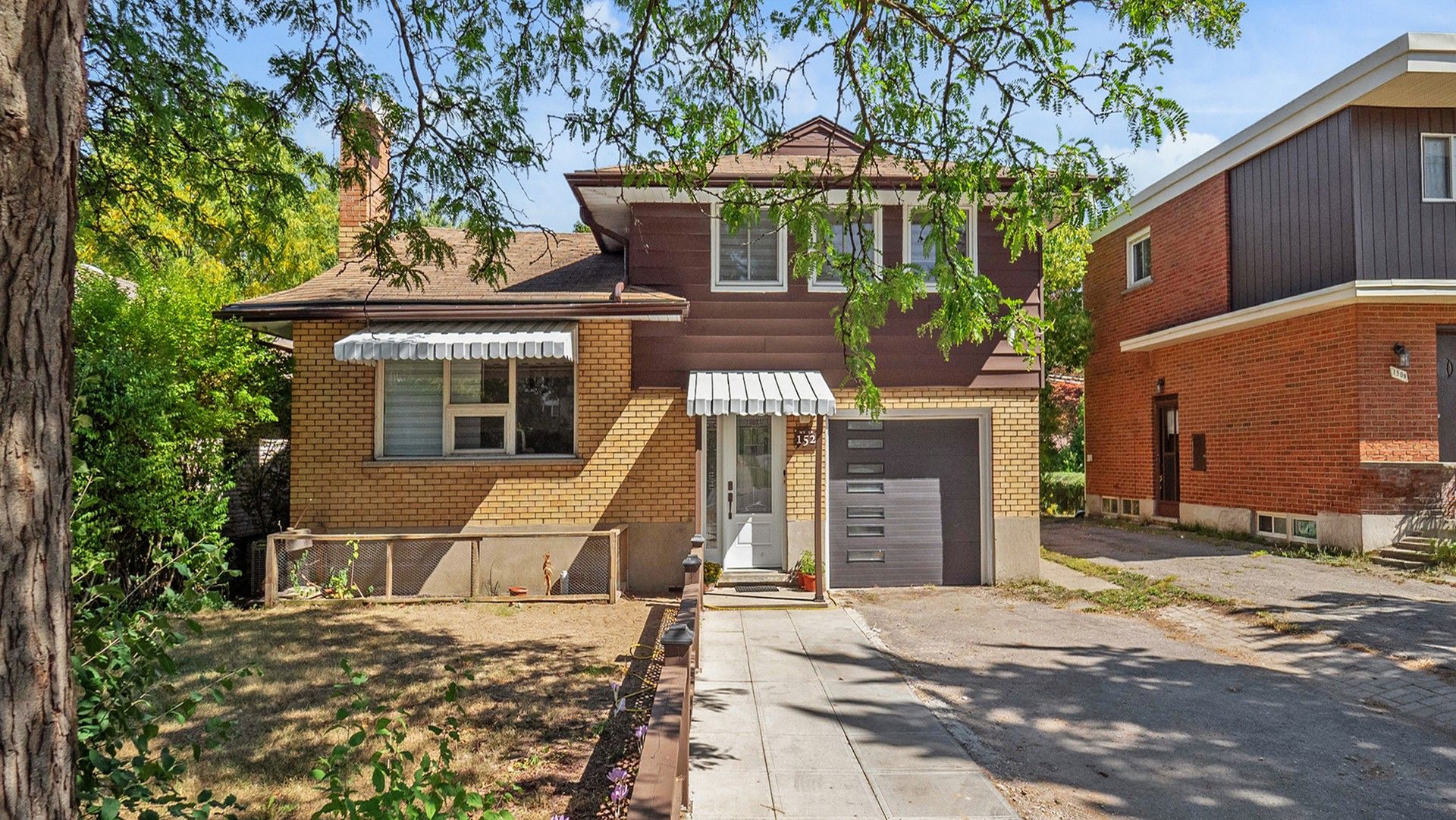$799,000
$50,900152 Weber Street N, Waterloo, ON N2J 3H1
, Waterloo,
 Properties with this icon are courtesy of
TRREB.
Properties with this icon are courtesy of
TRREB.![]()
We have a fantastic opportunity to own a detached home with a massive yard in Waterloo! This 5-bedroom side split features recent renovations, including updated flooring, windows, and new front and garage doors. The 3-piece bathroom has been beautifully renovated. The large backyard boasts mature trees and plenty of space. The property is conveniently located close to shopping centers, Uptown Waterloo, public transit, the University of Waterloo, Wilfrid Laurier University, and the Conestoga College Waterloo Campus. A transit stop is located right at the front door, and it's also close to the expressway. (AC 2023) (SEWER LINES 2025) Separate entrance to the basement through the garage. Main floor bedroom with separate entrance.
- HoldoverDays: 90
- Architectural Style: Sidesplit 3
- Property Type: Residential Freehold
- Property Sub Type: Detached
- DirectionFaces: East
- GarageType: Attached
- Directions: University Ave E & King St N
- Tax Year: 2025
- Parking Features: Private
- ParkingSpaces: 4
- Parking Total: 5
- WashroomsType1: 1
- WashroomsType1Level: Basement
- WashroomsType2: 1
- WashroomsType2Level: Main
- WashroomsType3: 1
- WashroomsType3Level: Second
- BedroomsAboveGrade: 4
- BedroomsBelowGrade: 1
- Interior Features: None
- Basement: Finished
- Cooling: Central Air
- HeatSource: Gas
- HeatType: Forced Air
- ConstructionMaterials: Aluminum Siding, Brick
- Roof: Asphalt Shingle
- Pool Features: None
- Sewer: Sewer
- Foundation Details: Concrete
- Parcel Number: 223570256
- LotSizeUnits: Feet
- LotDepth: 134
- LotWidth: 46
| School Name | Type | Grades | Catchment | Distance |
|---|---|---|---|---|
| {{ item.school_type }} | {{ item.school_grades }} | {{ item.is_catchment? 'In Catchment': '' }} | {{ item.distance }} |


