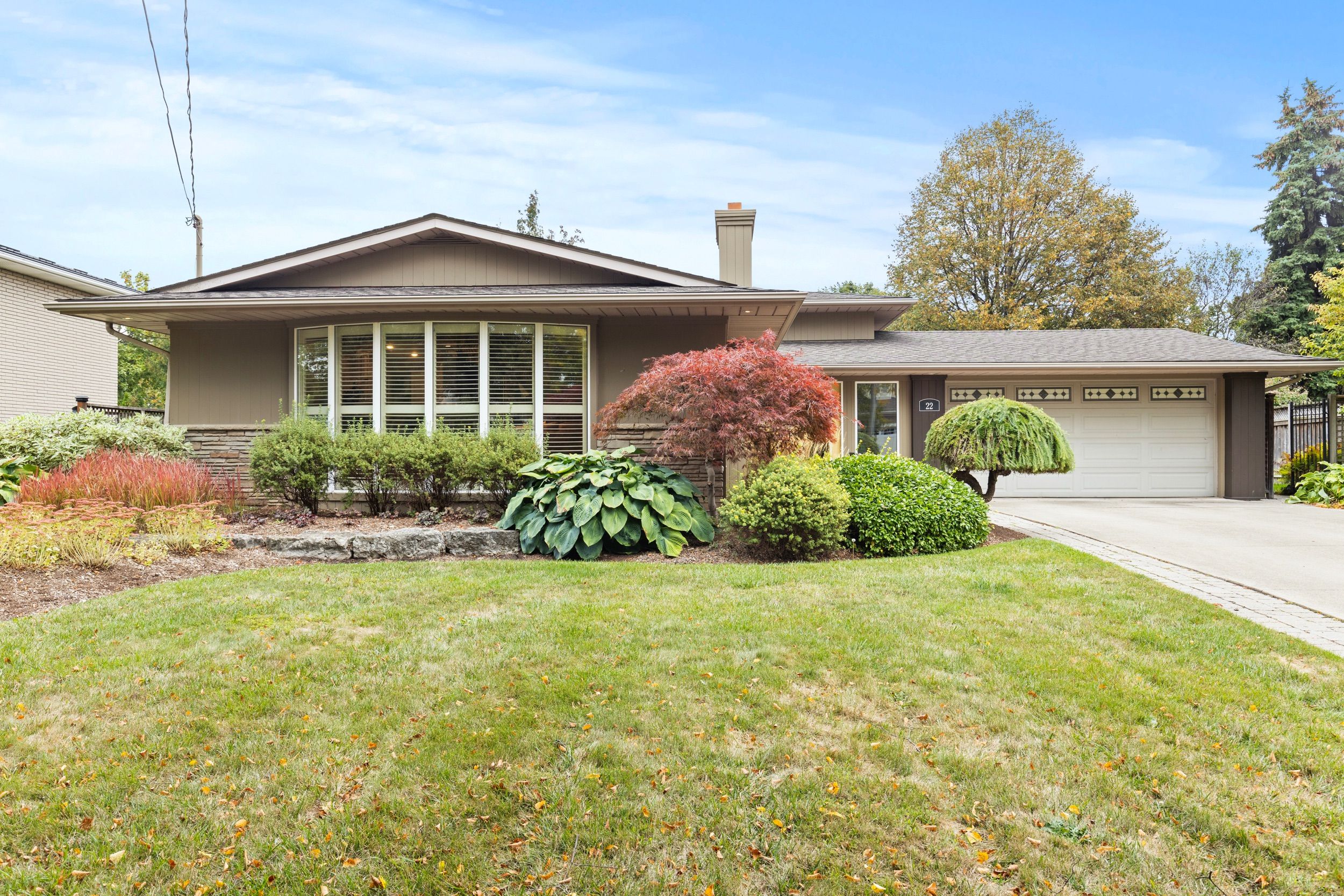$849,000
$40,00022 Royal York Road, St. Catharines, ON L2N 2N6
437 - Lakeshore, St. Catharines,
 Properties with this icon are courtesy of
TRREB.
Properties with this icon are courtesy of
TRREB.![]()
Welcome to 22 Royal York Road located in one of the Northend's most desirable neighbourhoods. This beautifully maintained 4-level back split nestled on a tree-lined street with exceptional curb appeal, is just steps from Lake Ontario and the Waterfront Trail, offering the perfect balance of lifestyle and convenience.Inside, you will find a smart family-friendly layout. Spacious primary bedroom with a walk-in closet, second bedroom on the upper level and the third bedroom on its own level perfect for a teen, guest, or home office. Double garage with inside entry for everyday convenience. This property is an ideal fit for families looking to put down roots. The area is known for its excellent schools, parks, and safe community feel, all while being just minutes from world-renowned wineries, craft breweries, and top dining experiences.Enjoy the best of Niagara living a welcoming family home in a location that offers both everyday comfort and lifestyle luxury.
- HoldoverDays: 60
- Architectural Style: Backsplit 4
- Property Type: Residential Freehold
- Property Sub Type: Detached
- DirectionFaces: West
- GarageType: Attached
- Directions: Lakeshore to Vine, north on Vine to Royal York
- Tax Year: 2025
- ParkingSpaces: 6
- Parking Total: 8
- WashroomsType1: 1
- WashroomsType1Level: Second
- WashroomsType2: 1
- WashroomsType2Level: Lower
- BedroomsAboveGrade: 2
- BedroomsBelowGrade: 1
- Fireplaces Total: 2
- Interior Features: None
- Basement: Finished, Walk-Up
- Cooling: Central Air
- HeatSource: Gas
- HeatType: Forced Air
- ConstructionMaterials: Brick, Stone
- Roof: Asphalt Shingle
- Pool Features: None
- Sewer: Sewer
- Foundation Details: Poured Concrete
- Parcel Number: 462400343
- LotSizeUnits: Feet
- LotDepth: 117.34
- LotWidth: 66.35
- PropertyFeatures: Beach, Fenced Yard, Place Of Worship, Lake/Pond, Park, School
| School Name | Type | Grades | Catchment | Distance |
|---|---|---|---|---|
| {{ item.school_type }} | {{ item.school_grades }} | {{ item.is_catchment? 'In Catchment': '' }} | {{ item.distance }} |


