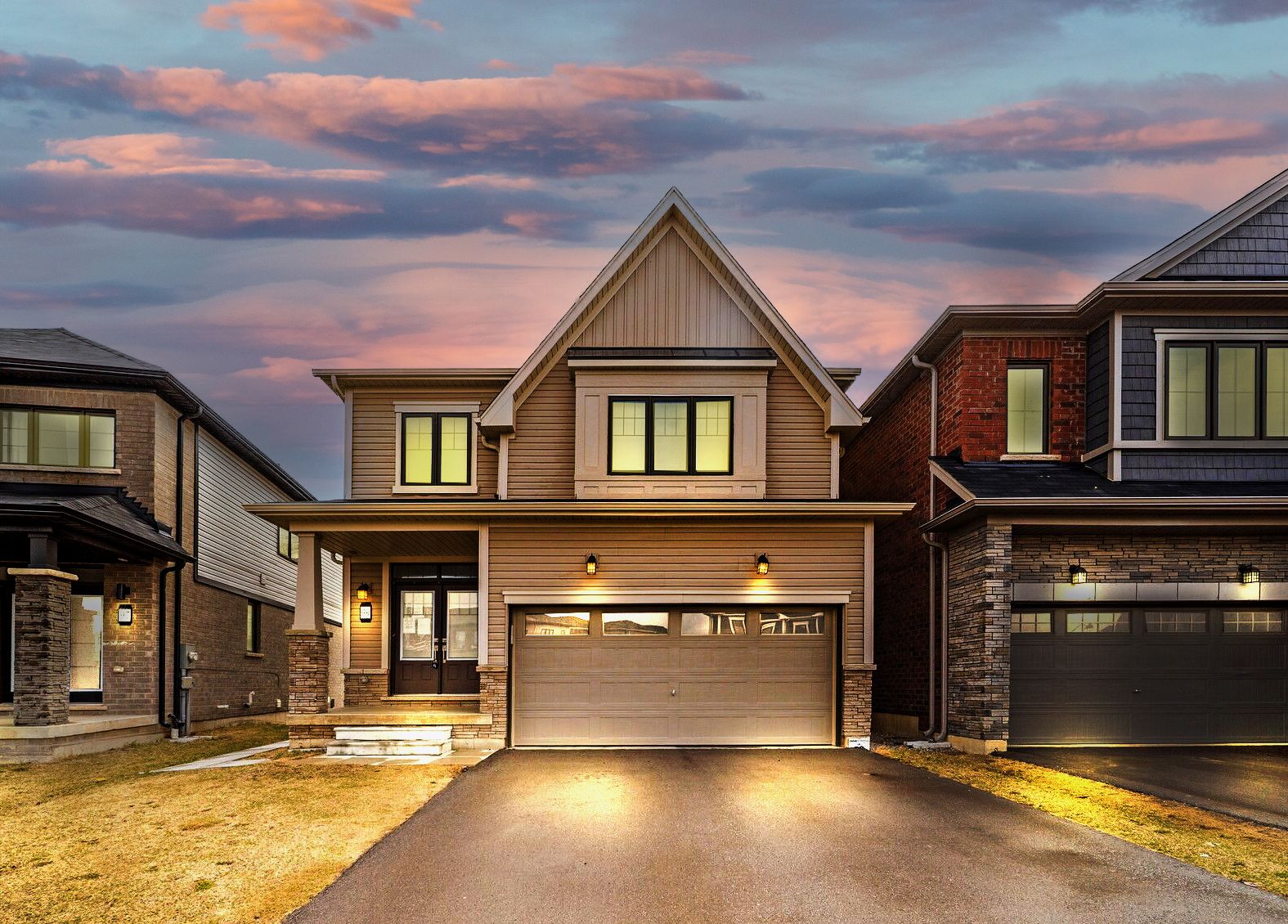$799,555
99 Anderson Road, Brantford, ON N3T 5L5
, Brantford,
 Properties with this icon are courtesy of
TRREB.
Properties with this icon are courtesy of
TRREB.![]()
PPROPERTY UNDER POWER OF SALE.............selling as is, where is. Discover a stunning detached home in Brantford, perfectly situated on a rare 146-foot extra-deep ravine lot, offering privacy, breathtaking views, and endless possibilities. With basement conditions set for a separate entrance, this home presents an incredible potential for a future income suite. Step inside to a bright and airy foyer that leads to a beautifully upgraded kitchen, complete with quartz countertops, a stylish backsplash, and premium stainless steel appliances, w/gas stove. The spacious living area is designed for comfort and elegance, featuring a sleek modern fireplace and abundant natural light. Upstairs, you'll find three generously sized bedrooms, including a luxurious primary suite with a private 4-piece ensuite. The convenience of upper-floor laundry adds to the home's modern appeal. Located in a vibrant neighbourhood, the home is minutes from Wyndfield West Park, future sports facilities, shopping, and top-rated schools. Plus, with Wilfrid Laurier University's Brantford campus only 9 minutes away, it's a fantastic option for families and investors alike. This home offers a perfect blend of style, comfort, and investment potential in one of Brantfords most desirable locations. Don't miss your chance to own this exceptional property!
- HoldoverDays: 90
- Architectural Style: 2-Storey
- Property Type: Residential Freehold
- Property Sub Type: Detached
- DirectionFaces: North
- GarageType: Built-In
- Directions: South of Shellard Ln on Anderson Rd
- Tax Year: 2024
- Parking Features: Private Double
- ParkingSpaces: 2
- Parking Total: 4
- WashroomsType1: 1
- WashroomsType1Level: Ground
- WashroomsType2: 1
- WashroomsType2Level: Second
- WashroomsType3: 1
- WashroomsType3Level: Second
- WashroomsType4: 1
- WashroomsType4Level: Basement
- BedroomsAboveGrade: 3
- BedroomsBelowGrade: 1
- Interior Features: Other
- Basement: Full, Finished
- Cooling: Central Air
- HeatSource: Gas
- HeatType: Forced Air
- LaundryLevel: Upper Level
- ConstructionMaterials: Vinyl Siding, Stone
- Roof: Asphalt Shingle
- Pool Features: None
- Sewer: Sewer
- Foundation Details: Concrete Block
- Parcel Number: 320682254
- LotSizeUnits: Feet
- LotDepth: 143.61
- LotWidth: 33.38
- PropertyFeatures: Ravine, Clear View
| School Name | Type | Grades | Catchment | Distance |
|---|---|---|---|---|
| {{ item.school_type }} | {{ item.school_grades }} | {{ item.is_catchment? 'In Catchment': '' }} | {{ item.distance }} |


