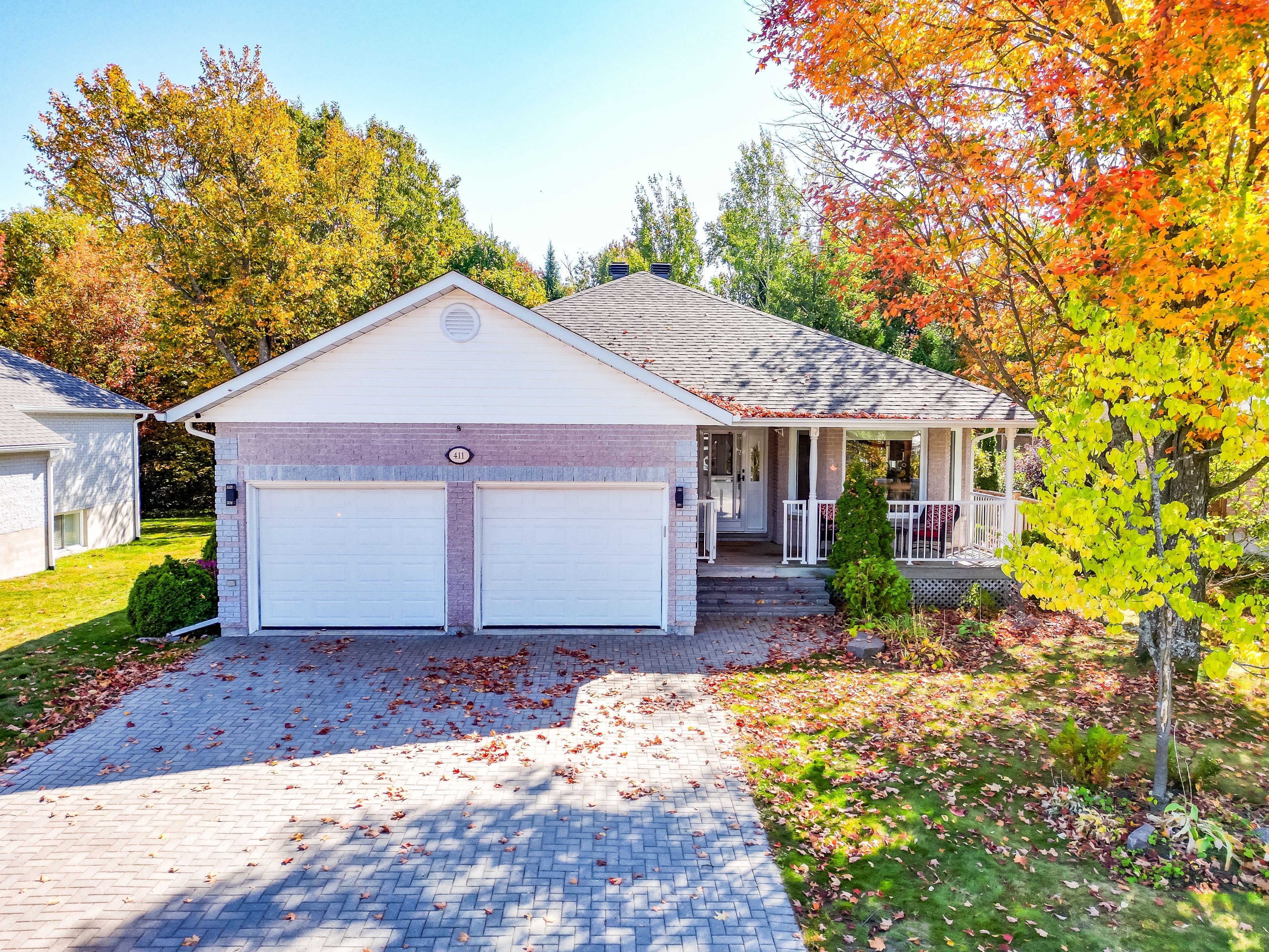$779,000
$20,000411 PEARCE Street, North Bay, ON P1C 1M8
Airport, North Bay,
 Properties with this icon are courtesy of
TRREB.
Properties with this icon are courtesy of
TRREB.![]()
Discover the lifestyle you've been dreaming of on Airport Hill! This beautifully updated 6-bedroom, 3-bathroom home backs onto peaceful greenspace, offering both privacy and convenience. Move-in ready, it's designed for comfort, family living, and entertaining. The heart of the home is a bright eat-in kitchen with a charming breakfast nook, flowing into an open-concept living and dining area anchored by a cozy gas fireplace. Step outside to a covered porch and expansive deck, perfect for family gatherings, summer barbecues, or simply unwinding with a view. A welcoming foyer and mudroom with direct access to the double-car garage add everyday ease. The main floor also features three bedrooms and two full bathrooms, including a private primary suite with walk-in closet and ensuite. The fully finished lower level is built for versatility, featuring a spacious rec room with a second gas fireplace, two additional bedrooms, a flexible gym/bedroom, a 3-piece bathroom, laundry, and plenty of storage. Outside, enjoy a large fenced backyard with a newer deck, garden shed, sprinkler system, and ample space to relax or play, all while surrounded by nature. Located just minutes from trails, skiing, schools, golf, and more, this home is the perfect blend of lifestyle and location. Airport Hill living at its best - don't miss it!
- HoldoverDays: 90
- Architectural Style: Bungalow
- Property Type: Residential Freehold
- Property Sub Type: Detached
- DirectionFaces: South
- GarageType: Attached
- Directions: AIRPORT RD TO PEARCE ST
- Tax Year: 2025
- Parking Features: Private Double
- ParkingSpaces: 4
- Parking Total: 6
- WashroomsType1: 2
- WashroomsType1Level: Main
- WashroomsType2: 1
- WashroomsType2Level: Lower
- BedroomsAboveGrade: 3
- BedroomsBelowGrade: 3
- Fireplaces Total: 2
- Interior Features: Central Vacuum, Primary Bedroom - Main Floor
- Basement: Full, Partially Finished
- Cooling: Central Air
- HeatSource: Gas
- HeatType: Forced Air
- LaundryLevel: Lower Level
- ConstructionMaterials: Brick Front, Vinyl Siding
- Exterior Features: Deck, Landscaped, Lawn Sprinkler System, Year Round Living
- Roof: Asphalt Shingle
- Pool Features: None
- Sewer: Sewer
- Foundation Details: Block
- Topography: Level
- Parcel Number: 491340259
- LotSizeUnits: Feet
- LotDepth: 108.27
- LotWidth: 65.62
- PropertyFeatures: Fenced Yard, Golf, Hospital, Park, School, Skiing
| School Name | Type | Grades | Catchment | Distance |
|---|---|---|---|---|
| {{ item.school_type }} | {{ item.school_grades }} | {{ item.is_catchment? 'In Catchment': '' }} | {{ item.distance }} |


