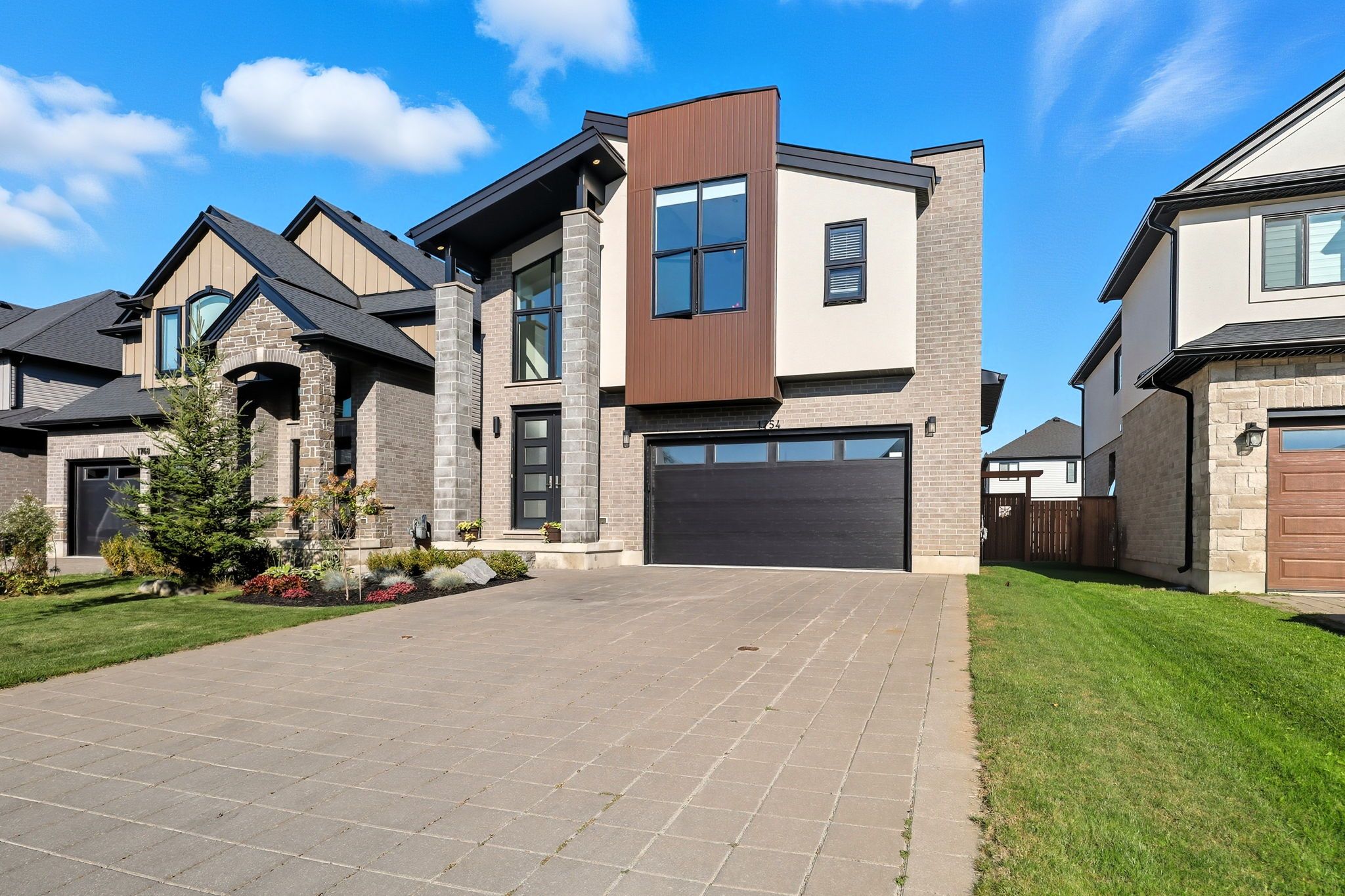$1,124,999
$25,0001754 Brayford Avenue, London South, ON N6K 0H4
South K, London South,
 Properties with this icon are courtesy of
TRREB.
Properties with this icon are courtesy of
TRREB.![]()
Welcome to 1754 Brayford Avenue, a stunning contemporary home in the sought-after Wickerson community, just steps from the ski hills and year-round activities at Boler Mountain. Designed with modern family living in mind, this 4+1 bedroom, 5 bathroom home blends luxury, comfort, and thoughtful detail throughout. Step inside to an open-concept main floor where natural light pours through large picture windows with motorized blinds. Custom accent walls, hardwood flooring, and black interior windows create a sophisticated atmosphere. The designer kitchen is a showpiece, featuring Fisher & Paykel appliances, quartz island, ample storage, and a custom floor-to-ceiling wine wall. The adjoining dining space and breakfast area flow seamlessly to a cozy covered deck with in-ceiling speakers, perfect for entertaining. The living room impresses with a gas fireplace framed in floor-to-ceiling tile and views of the beautifully landscaped, fully fenced yard. A convenient laundry and mudroom complete this level. Upstairs, the primary suite offers a true retreat with vaulted ceilings, walk-in closet, and a spa-inspired ensuite boasting heated floors, freestanding tub, double vanity, and glass shower. Two bedrooms are joined by a Jack & Jill bath with heated flooring, while a fourth bedroom enjoys its own private bath across the hall. The finished lower level provides a large family rec room, a fifth bedroom currently used as a home gym, and a cheater 3-piece ensuite, offering flexibility for guests or hobbies. Set in a safe, family-oriented Byron neighbourhood, this home offers the best of contemporary living with thoughtful upgrades throughout. Additional highlights include in-ceiling speakers, a sprinkler system roughed-in, and the included fridge, stove, washer, and dryer. With its blend of contemporary design and functional space, this property delivers a lifestyle as impressive as its location. Don't miss out and book a showing today!
- HoldoverDays: 60
- Architectural Style: 2-Storey
- Property Type: Residential Freehold
- Property Sub Type: Detached
- DirectionFaces: West
- GarageType: Attached
- Directions: Wickerson Rd to Tibet Bulter Blvd to Brayford Ave
- Tax Year: 2025
- Parking Features: Private Double
- ParkingSpaces: 4
- Parking Total: 6
- WashroomsType1: 1
- WashroomsType1Level: Main
- WashroomsType2: 1
- WashroomsType2Level: Second
- WashroomsType3: 1
- WashroomsType3Level: Second
- WashroomsType4: 1
- WashroomsType4Level: Second
- WashroomsType5: 1
- WashroomsType5Level: Basement
- BedroomsAboveGrade: 4
- BedroomsBelowGrade: 1
- Fireplaces Total: 1
- Interior Features: Other
- Basement: Full, Finished
- Cooling: Central Air
- HeatSource: Gas
- HeatType: Forced Air
- LaundryLevel: Main Level
- ConstructionMaterials: Brick, Stone
- Roof: Shingles
- Pool Features: None
- Sewer: Sewer
- Foundation Details: Poured Concrete
- Topography: Dry, Flat
- Parcel Number: 084201308
- LotSizeUnits: Feet
- LotDepth: 116.86
- LotWidth: 41.9
| School Name | Type | Grades | Catchment | Distance |
|---|---|---|---|---|
| {{ item.school_type }} | {{ item.school_grades }} | {{ item.is_catchment? 'In Catchment': '' }} | {{ item.distance }} |


