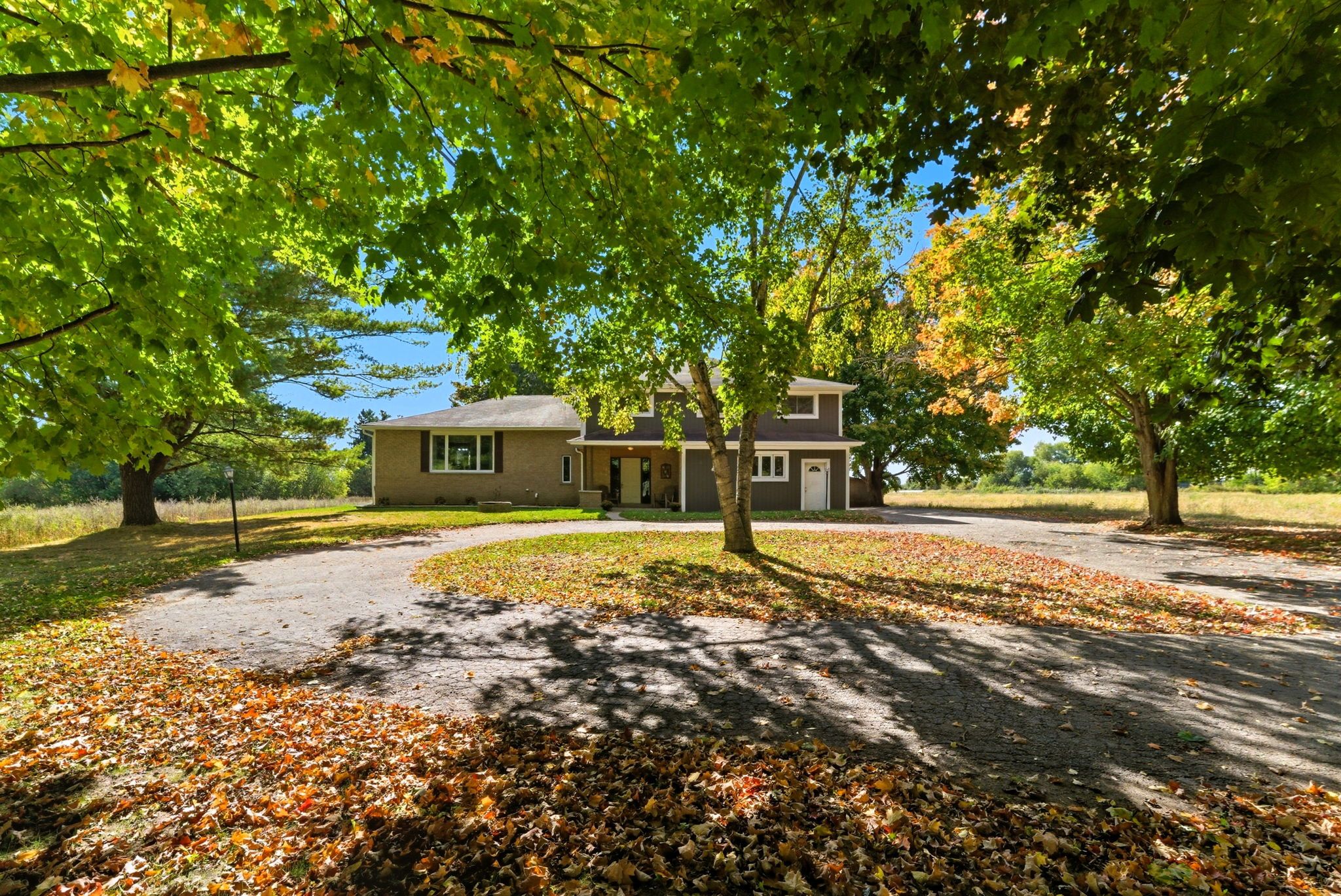$899,000
792 6th Concession Rd W N/A, Hamilton, ON L8B 1M8
Rural Flamborough, Hamilton,
 Properties with this icon are courtesy of
TRREB.
Properties with this icon are courtesy of
TRREB.![]()
Welcome to 792 Concession Road 6 W., a spacious family home with 4 bedrooms and 3 bathrooms, set on a generous 0.69-acre lot with parkingfor 10+ vehicles. This residence is ideal for families or those who love to host guests. The main floor features a cozy wood-burning fireplace inthe family room, a kitchen with a bright dining nook, and a formal dining room perfect for hosting. A sunny three-season room off the back ofthe house extends the living space, while the laundry room with beautiful built-in cabinetry adds both function and charm. Upstairs, youll findthe inviting primary suite complete with a large walk-in closet and private en-suite, as well as 3 additional bedrooms and an additional bathroom.The backyard is a true retreat, with an above-ground pool built into a large deck for summer fun, along with multiple sheds providing excellentstorage. This property combines comfort, space, and functionality which makes it an ideal place to call home.
- HoldoverDays: 60
- Architectural Style: Sidesplit
- Property Type: Residential Freehold
- Property Sub Type: Detached
- DirectionFaces: South
- GarageType: Attached
- Directions: Highway 6 to 6th Concession Rd W.
- Tax Year: 2024
- ParkingSpaces: 10
- Parking Total: 12
- WashroomsType1: 1
- WashroomsType1Level: Third
- WashroomsType2: 1
- WashroomsType2Level: Third
- WashroomsType3: 1
- WashroomsType3Level: Main
- BedroomsAboveGrade: 4
- Fireplaces Total: 1
- Interior Features: Water Heater
- Basement: Full, Unfinished
- Cooling: Central Air
- HeatSource: Propane
- HeatType: Forced Air
- ConstructionMaterials: Vinyl Siding, Brick
- Roof: Asphalt Shingle
- Pool Features: Above Ground
- Sewer: Septic
- Foundation Details: Unknown
- LotSizeUnits: Feet
- LotDepth: 300.56
- LotWidth: 100.19
| School Name | Type | Grades | Catchment | Distance |
|---|---|---|---|---|
| {{ item.school_type }} | {{ item.school_grades }} | {{ item.is_catchment? 'In Catchment': '' }} | {{ item.distance }} |


