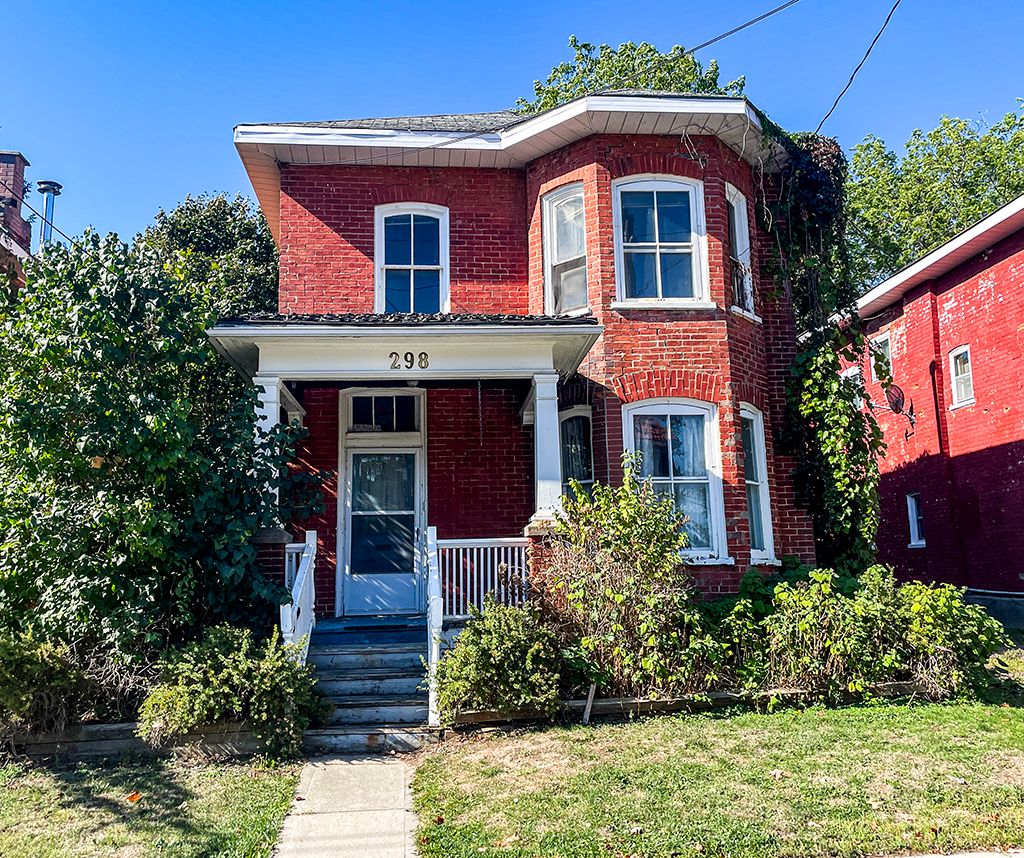$297,000
$13,500298 Charles Street, Belleville, ON K8N 3M8
Belleville Ward, Belleville,
 Properties with this icon are courtesy of
TRREB.
Properties with this icon are courtesy of
TRREB.![]()
Victorian 2 storey detached red brick home C 1900, located in desirable Old East Hill. Diamond in the Rough, in need of renovation/restoration. This home is being sold in AS IS condition. Excellent bones, 9' 3" high ceilings, deep baseboards, charm & character. Double bow windows at front of home, 2 stairwells, large foyer with original light fixture, beautiful newel post & stairs to second level. Closet below the stairs has a window. Single French door to large living room. Beautiful painted arches to very spacious formal dining room, w/big Bay window w/southern exposure. 70s kitchen, 5 bedrooms, one features original ceiling fixture, small porch at rear. Galvanized plumbing, old knob & tube wiring, 2 fuse panels. Whether you're looking to renovate, flip, or create a beautiful place to call home. The possibilities here are endless. Opportunities like this in the East End do not come up every day. Act now!
- HoldoverDays: 60
- Architectural Style: 2-Storey
- Property Type: Residential Freehold
- Property Sub Type: Detached
- DirectionFaces: West
- GarageType: None
- Directions: Victoria to Charles OR Pine to Charles
- Tax Year: 2025
- ParkingSpaces: 3
- Parking Total: 3
- WashroomsType1: 1
- WashroomsType1Level: Second
- WashroomsType2: 1
- WashroomsType2Level: Second
- BedroomsAboveGrade: 5
- Interior Features: Separate Heating Controls, Storage, Water Meter, Water Heater
- Basement: Exposed Rock, Unfinished
- Cooling: None
- HeatSource: Gas
- HeatType: Forced Air
- LaundryLevel: Main Level
- ConstructionMaterials: Brick
- Exterior Features: Deck, Porch
- Roof: Shingles
- Pool Features: None
- Sewer: Sewer
- Foundation Details: Stone
- Topography: Flat
- Parcel Number: 405030150
- LotSizeUnits: Feet
- LotDepth: 101
- LotWidth: 37.3
| School Name | Type | Grades | Catchment | Distance |
|---|---|---|---|---|
| {{ item.school_type }} | {{ item.school_grades }} | {{ item.is_catchment? 'In Catchment': '' }} | {{ item.distance }} |


