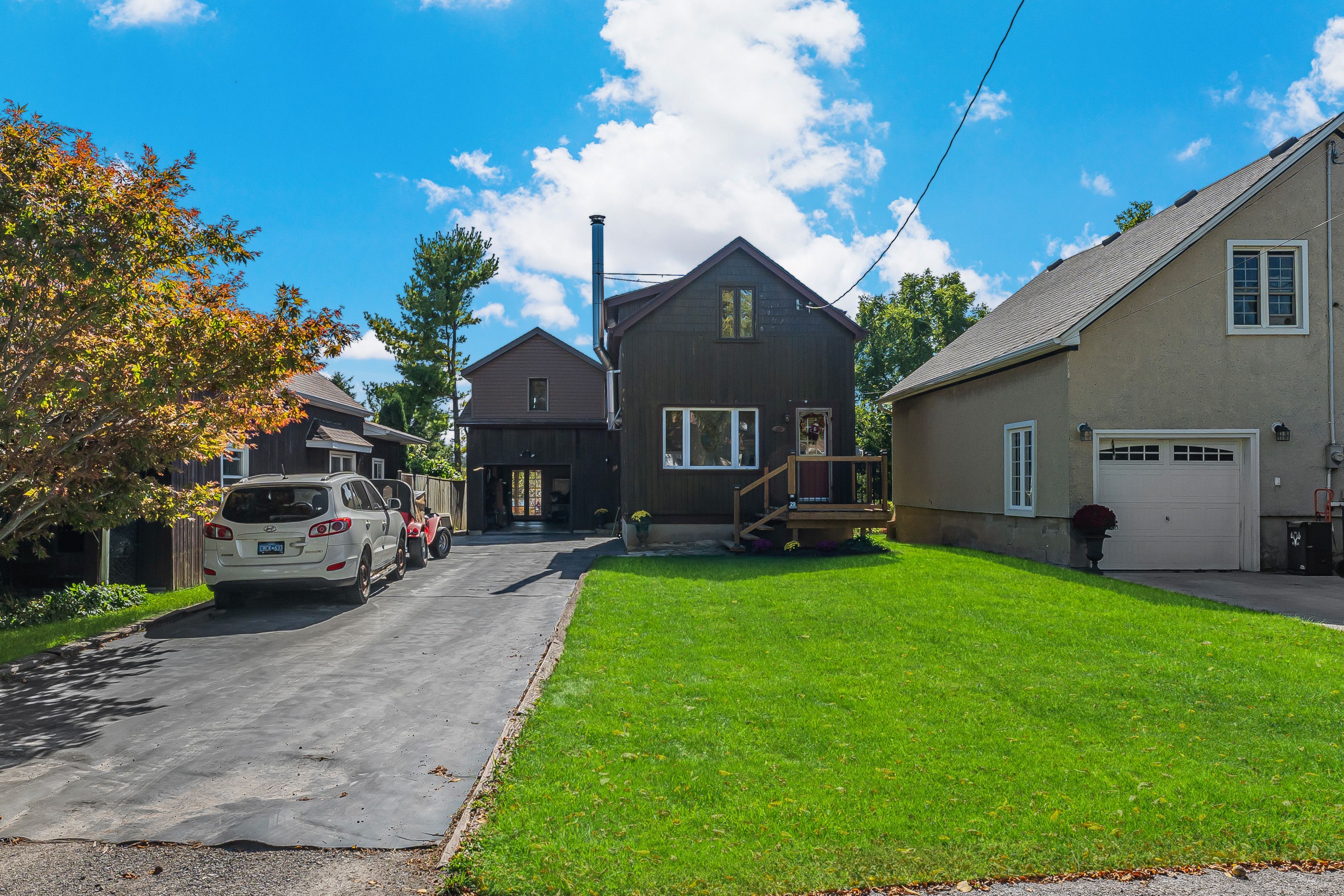$714,999
29 Marlatts Road, Thorold, ON L2V 1M9
557 - Thorold Downtown, Thorold,
 Properties with this icon are courtesy of
TRREB.
Properties with this icon are courtesy of
TRREB.![]()
Lakeview Living on Marlatts Rd - Cottage Vibes, just minutes from the city! Welcome to this inviting 3-bedroom, 2-bathroom home nestled along the peaceful shores of Lake Gibson. Offering the perfect blend of country tranquility and city convenience, this property delivers that cozy, cottagy feel while keeping you close to all local amenities. Inside, you will find warm, character-filled spaces highlighted by a wood stove on the main level and a gas stove on the lower level, creating comfort throughout the seasons. The primary suite offers a relaxing retreat complete with a sauna and a private balcony the perfect spot to enjoy your morning coffee while overlooking the lake. Step out to the backyard deck and take in the peaceful surroundings with no rear neighbours, only lake views and nature. Whether its quiet mornings by the water or cozy evenings by the fire, this home offers a lifestyle defined by relaxation and connection to nature.
- HoldoverDays: 90
- Architectural Style: 2-Storey
- Property Type: Residential Freehold
- Property Sub Type: Detached
- DirectionFaces: North
- GarageType: Attached
- Directions: Beaverdams road to Marlatts roads
- Tax Year: 2025
- ParkingSpaces: 8
- Parking Total: 9
- WashroomsType1: 1
- WashroomsType1Level: Main
- WashroomsType2: 1
- WashroomsType2Level: Second
- BedroomsAboveGrade: 3
- Interior Features: Sump Pump
- Basement: Finished
- Cooling: Central Air
- HeatSource: Gas
- HeatType: Forced Air
- ConstructionMaterials: Wood , Vinyl Siding
- Roof: Asphalt Shingle
- Pool Features: None
- Waterfront Features: Other
- Sewer: Sewer
- Foundation Details: Poured Concrete
- Parcel Number: 640550229
- LotSizeUnits: Feet
- LotDepth: 162
- LotWidth: 39
| School Name | Type | Grades | Catchment | Distance |
|---|---|---|---|---|
| {{ item.school_type }} | {{ item.school_grades }} | {{ item.is_catchment? 'In Catchment': '' }} | {{ item.distance }} |


