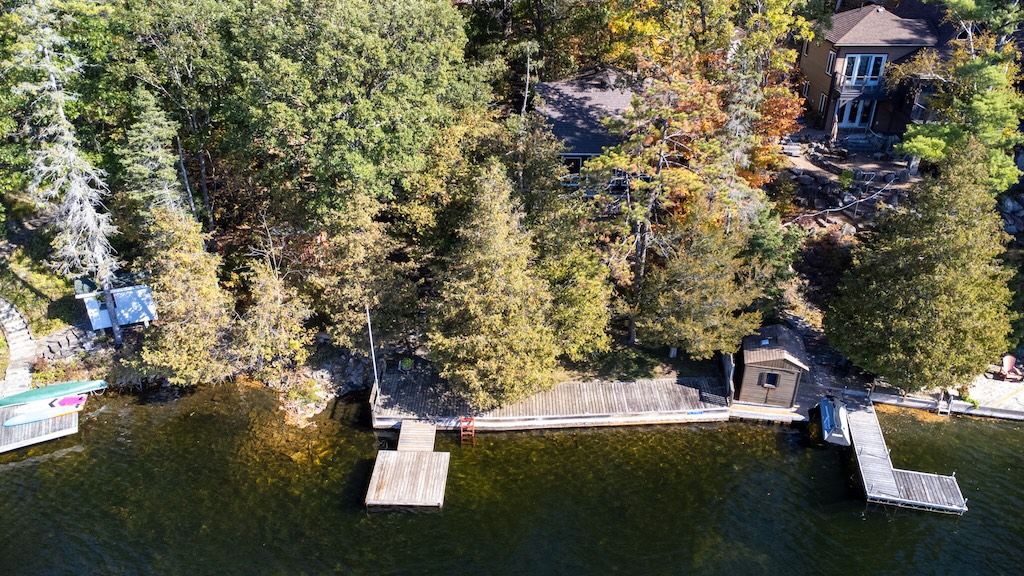$899,000
12 Bedwell Drive, North Kawartha, ON K0L 3E0
North Kawartha, North Kawartha,
 Properties with this icon are courtesy of
TRREB.
Properties with this icon are courtesy of
TRREB.![]()
Solid 3-Season Cottage on Prestigious Stoney Lake. Enjoy the beauty of Stoney Lake from this well-maintained 3-season cottage featuring deep, clean, weed-free frontage with stunning southwesterly views. Surrounded by classic Canadian Shield landscape granite outcroppings and mature pine trees this property offers the perfect blend of natural beauty and privacy. Located on a year-round municipal road directly off Northeys Bay Road, and just minutes from the renowned Wildfire Golf Course. This cherished family cottage has been lovingly owned and enjoyed by the same family for over 30 years - a rare opportunity to create your own lasting memories on sought-after Stoney Lake.
- HoldoverDays: 90
- Architectural Style: Backsplit 3
- Property Type: Residential Freehold
- Property Sub Type: Detached
- DirectionFaces: South
- GarageType: None
- Directions: Northey's Bay Road
- Tax Year: 2025
- Parking Features: Private Triple
- ParkingSpaces: 3
- Parking Total: 3
- WashroomsType1: 1
- WashroomsType1Level: Upper
- BedroomsAboveGrade: 2
- Fireplaces Total: 1
- Interior Features: Water Heater Owned
- Basement: Crawl Space
- Cooling: None
- HeatSource: Propane
- HeatType: Other
- LaundryLevel: Main Level
- ConstructionMaterials: Wood
- Exterior Features: Deck, Privacy
- Roof: Metal
- Pool Features: None
- Waterfront Features: Dock, Trent System, Waterfront-Deeded
- Sewer: Septic
- Water Source: Drilled Well
- Foundation Details: Piers
- Topography: Dry, Sloping, Wooded/Treed
- Parcel Number: 282980102
- LotSizeUnits: Feet
- LotDepth: 144.61
- LotWidth: 100
- PropertyFeatures: Lake/Pond, Rec./Commun.Centre, School Bus Route, Waterfront, Wooded/Treed
| School Name | Type | Grades | Catchment | Distance |
|---|---|---|---|---|
| {{ item.school_type }} | {{ item.school_grades }} | {{ item.is_catchment? 'In Catchment': '' }} | {{ item.distance }} |


