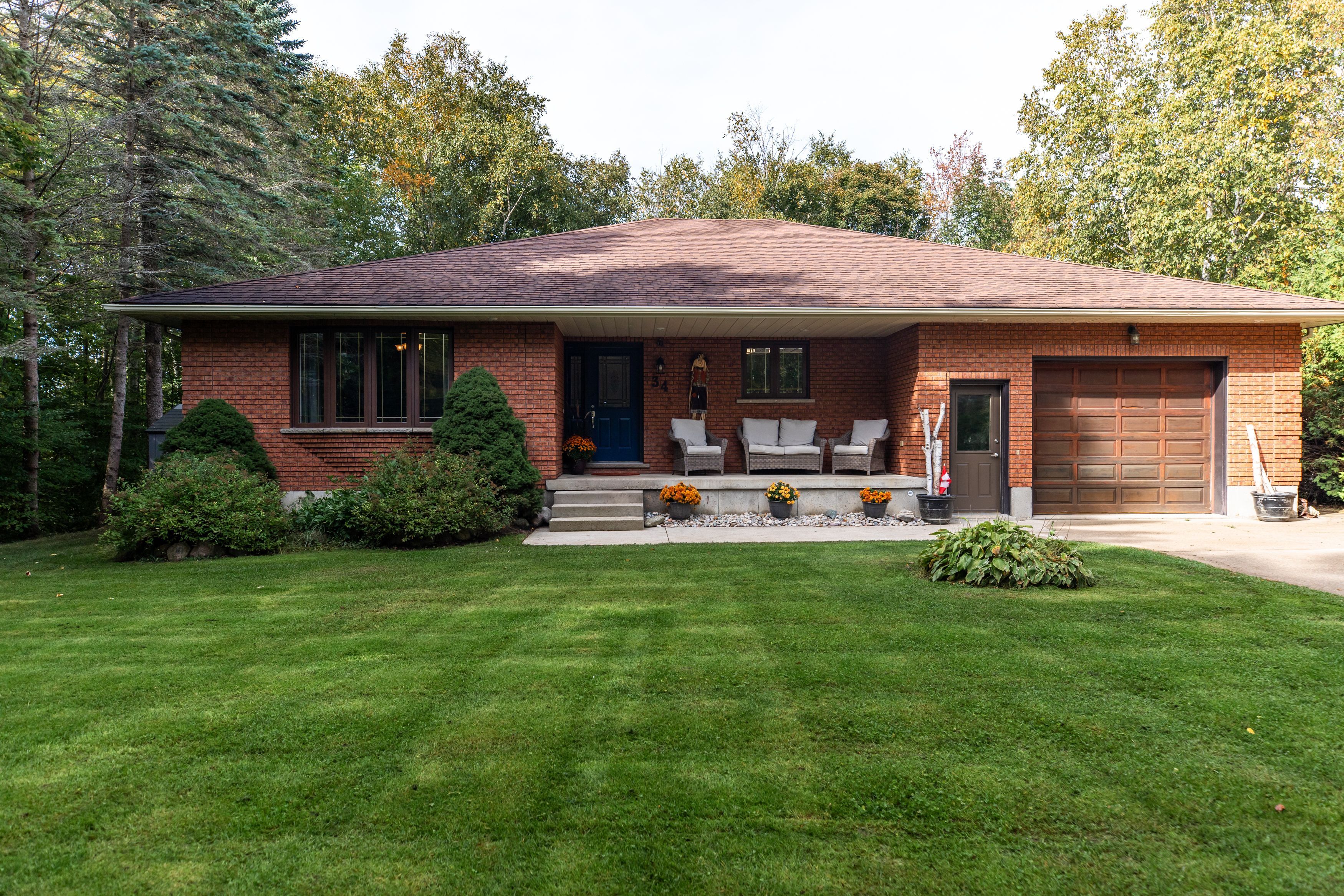$799,000
34 Southampton Parkway, South Bruce Peninsula, ON N0H 2G0
South Bruce Peninsula, South Bruce Peninsula,
 Properties with this icon are courtesy of
TRREB.
Properties with this icon are courtesy of
TRREB.![]()
Spacious Bungalow Steps from Sauble Beach! Welcome to this impressive bungalow offering over 3,500 square feet of finished living space, perfectly situated just one minute to downtown Sauble Beach and only three minutes to the water. Whether you're looking for a full-time family home or a year-round retreat, this property combines convenience, privacy, and room to grow. The main level features a bright, open layout with a huge eat-in kitchen, three spacious bedrooms, and two full bathrooms, including an ensuite within the primary suite. The lower level offers exceptional versatility with a fourth bedroom, a bonus room ideal for guests or a home office, and a massive recreation room complete with a cozy gas fireplace, perfect for gatherings on cool evenings. You'll also find ample storage and a third full bathroom, ensuring comfort for the whole family. Outside, enjoy your private, fully fenced, and hedged yard, offering a truly peaceful retreat in the heart of Sauble Beach. The quiet outdoor space is perfect for kids, pets, or simply relaxing in total privacy. Recent updates include the furnace, water system, fireplace, and composite deck, giving you modern comfort and peace of mind for years to come. This home truly offers the best of both worlds, a quiet, private setting with all the amenities and excitement of Sauble Beach just minutes away.
- HoldoverDays: 90
- Architectural Style: Bungalow
- Property Type: Residential Freehold
- Property Sub Type: Detached
- DirectionFaces: West
- GarageType: Attached
- Directions: From Highway 6 north, straight at lights in Hepworth. Left at lights in Sauble Beach to property on the right
- Tax Year: 2025
- Parking Features: Private
- ParkingSpaces: 4
- Parking Total: 5
- WashroomsType1: 2
- WashroomsType1Level: Main
- WashroomsType2: 1
- WashroomsType2Level: Basement
- BedroomsAboveGrade: 3
- BedroomsBelowGrade: 1
- Fireplaces Total: 1
- Interior Features: Auto Garage Door Remote, Built-In Oven, Countertop Range, Primary Bedroom - Main Floor, Sump Pump
- Basement: Full, Partially Finished
- Cooling: Central Air
- HeatSource: Gas
- HeatType: Forced Air
- LaundryLevel: Main Level
- ConstructionMaterials: Brick
- Roof: Asphalt Shingle
- Pool Features: None
- Sewer: Septic
- Water Source: Drilled Well, Iron/Mineral Filter, Water System
- Foundation Details: Poured Concrete
- Topography: Dry, Flat, Level, Wooded/Treed
- Parcel Number: 331620343
- LotSizeUnits: Feet
- LotDepth: 190.01
- LotWidth: 80
- PropertyFeatures: Beach, Campground, Fenced Yard, Golf, Hospital, Marina
| School Name | Type | Grades | Catchment | Distance |
|---|---|---|---|---|
| {{ item.school_type }} | {{ item.school_grades }} | {{ item.is_catchment? 'In Catchment': '' }} | {{ item.distance }} |


