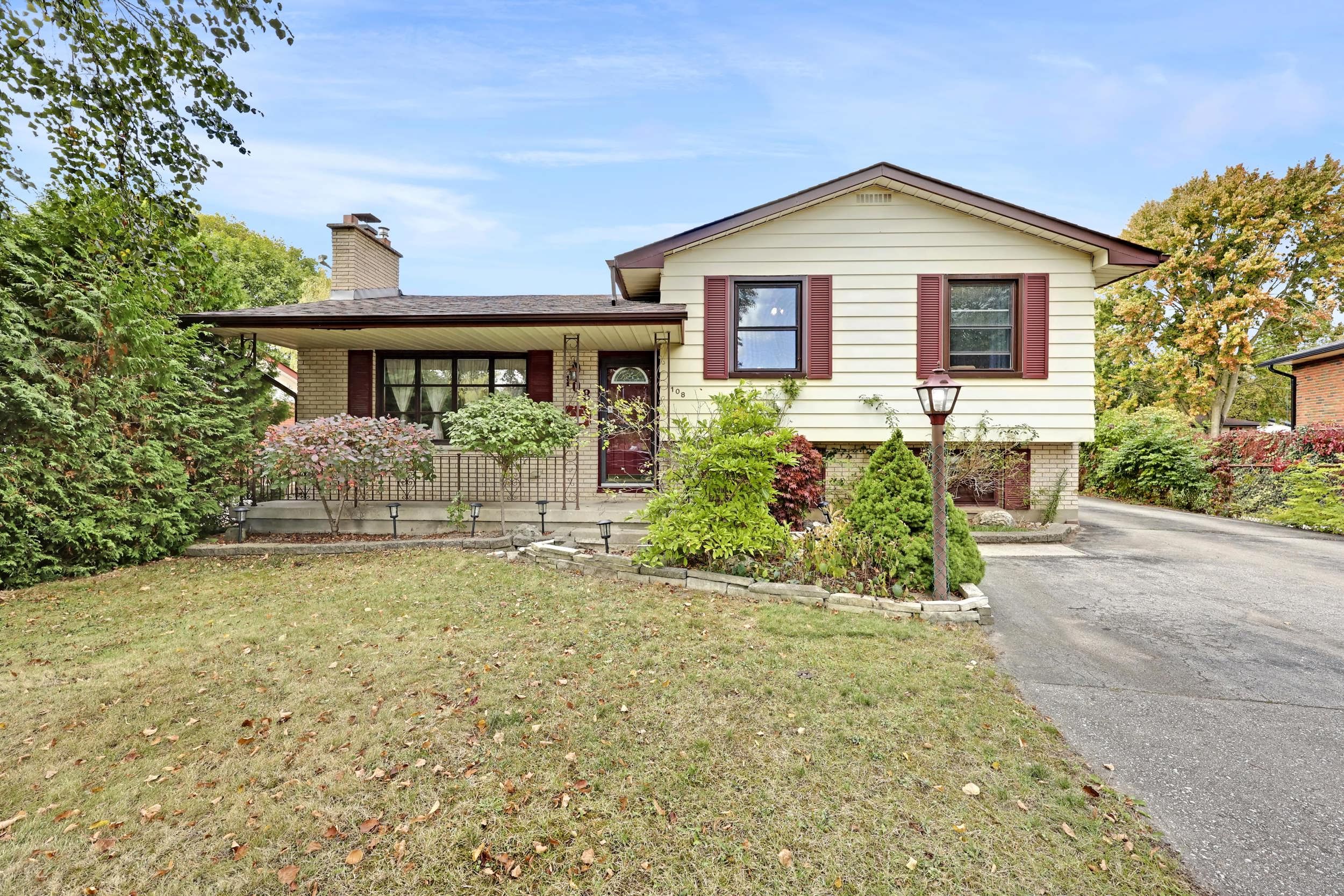$559,900
108 Cecilia Place, London East, ON N5Y 4A4
East C, London East,
 Properties with this icon are courtesy of
TRREB.
Properties with this icon are courtesy of
TRREB.![]()
Nestled in a peaceful neighbourhood on a quiet cul-de-sac near Huron Heights Park, this well-maintained 3-bedroom side-split offers the perfect combination of comfort, functionality, and convenience. Located just minutes from Fanshawe College, Walmart, public transit, schools, and all major amenities, this home is ideal for families, first-time buyers, or investors. The main level features a bright living room with hardwood floors, an open-concept dining and kitchen area with plenty of cabinetry for storage, and a new dishwasher. Large windows fill the home with natural sunlight, creating a warm and inviting atmosphere. Upstairs, you'll find three spacious bedrooms and a 4-piece bathroom, ideal for a growing family. The lower level offers in-law suite potential, complete with a 3-piece bathroom and a separate walk-up entrance, providing excellent flexibility for extended family or income opportunities. The fourth level offers ample storage space, laundry area, and a furnace room. Outside, enjoy a large backyard deck surrounded by beautiful landscaping, including roses, a magnolia tree, and an eastern red bud, perfect for relaxing or entertaining. The detached double garage features tandem parking (15.5 x 33) with a new garage door, plus driveway parking for up to 5 cars. This charming home, located on a quiet cul-de-sac, offers peace, privacy, and convenience, all in one great package. Dont miss this opportunity. Book your private showing today!
- HoldoverDays: 60
- Architectural Style: Sidesplit 4
- Property Type: Residential Freehold
- Property Sub Type: Detached
- DirectionFaces: South
- GarageType: Detached
- Directions: Turn East From Highbury Ave onto Cheapside St. Turn North On Victoria Drive and take First left onto Cecilia ave.. Turn Right from Cecilia ave to Cicelia Place.
- Tax Year: 2025
- Parking Features: Covered, Available, Private Double
- ParkingSpaces: 5
- Parking Total: 7
- WashroomsType1: 1
- WashroomsType1Level: Second
- WashroomsType2: 1
- WashroomsType2Level: Lower
- BedroomsAboveGrade: 3
- Fireplaces Total: 1
- Interior Features: Auto Garage Door Remote, Carpet Free, In-Law Suite
- Basement: Finished, Walk-Up
- Cooling: Central Air
- HeatSource: Gas
- HeatType: Forced Air
- ConstructionMaterials: Brick, Vinyl Siding
- Exterior Features: Deck, Porch, Porch Enclosed, Year Round Living, Landscaped
- Roof: Asphalt Shingle
- Pool Features: None
- Sewer: Sewer
- Foundation Details: Concrete, Poured Concrete
- Parcel Number: 080960191
- LotSizeUnits: Feet
- LotDepth: 104.2
- LotWidth: 51.43
- PropertyFeatures: Fenced Yard
| School Name | Type | Grades | Catchment | Distance |
|---|---|---|---|---|
| {{ item.school_type }} | {{ item.school_grades }} | {{ item.is_catchment? 'In Catchment': '' }} | {{ item.distance }} |


