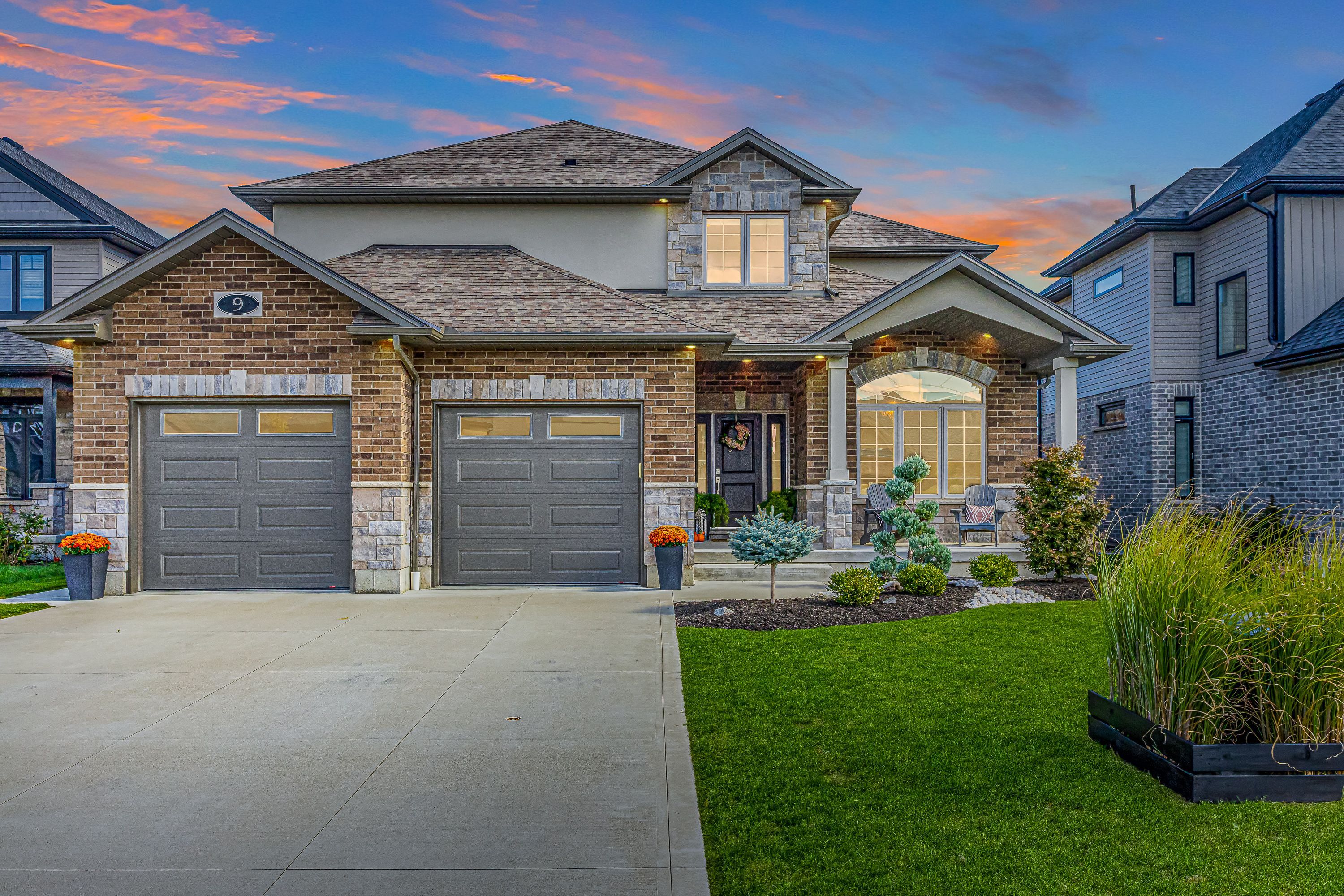$874,900
9 Beaty Lane, Zorra, ON N0M 2M0
Thamesford, Zorra,
 Properties with this icon are courtesy of
TRREB.
Properties with this icon are courtesy of
TRREB.![]()
Move-in ready! Spacious 4+1 bedroom, 4.5 bath home in Thamesford with great curb appeal and a stone-and-brick exterior.Open-concept main floor with a private office, cozy family room with gas fireplace, and a chefs kitchen with Quartz counters, pantry, and stainless steel appliances. Main floor laundry/mudroom and powder room. Upstairs features a large primary suite with 4-piece ensuite and walk-in closet, a second bedroom with its own ensuite, and two additional bedrooms sharing a 5-piece bath.The finished lower level offers a rec room, bedroom, full bath, and cold room. Fenced backyard with hot tub, concrete patio, oversized double garage, and concrete driveway. Steps to parks, the community centre, and highway access.
- HoldoverDays: 60
- Architectural Style: 2-Storey
- Property Type: Residential Freehold
- Property Sub Type: Detached
- DirectionFaces: South
- GarageType: Attached
- Directions: From Dundas St. take 15th Line, left on Darlison Dr. and right on Beaty Lane
- Tax Year: 2025
- Parking Features: Private Double
- ParkingSpaces: 4
- Parking Total: 6
- WashroomsType1: 1
- WashroomsType1Level: Main
- WashroomsType2: 1
- WashroomsType2Level: Second
- WashroomsType3: 1
- WashroomsType3Level: Second
- WashroomsType4: 1
- WashroomsType4Level: Second
- WashroomsType5: 1
- WashroomsType5Level: Lower
- BedroomsAboveGrade: 4
- BedroomsBelowGrade: 1
- Interior Features: None
- Basement: Finished, Full
- Cooling: Central Air
- HeatSource: Gas
- HeatType: Forced Air
- ConstructionMaterials: Brick, Stone
- Roof: Asphalt Shingle
- Pool Features: None
- Sewer: Sewer
- Foundation Details: Poured Concrete
- Parcel Number: 001851097
- LotSizeUnits: Feet
- LotDepth: 126.31
- LotWidth: 54.1
| School Name | Type | Grades | Catchment | Distance |
|---|---|---|---|---|
| {{ item.school_type }} | {{ item.school_grades }} | {{ item.is_catchment? 'In Catchment': '' }} | {{ item.distance }} |


