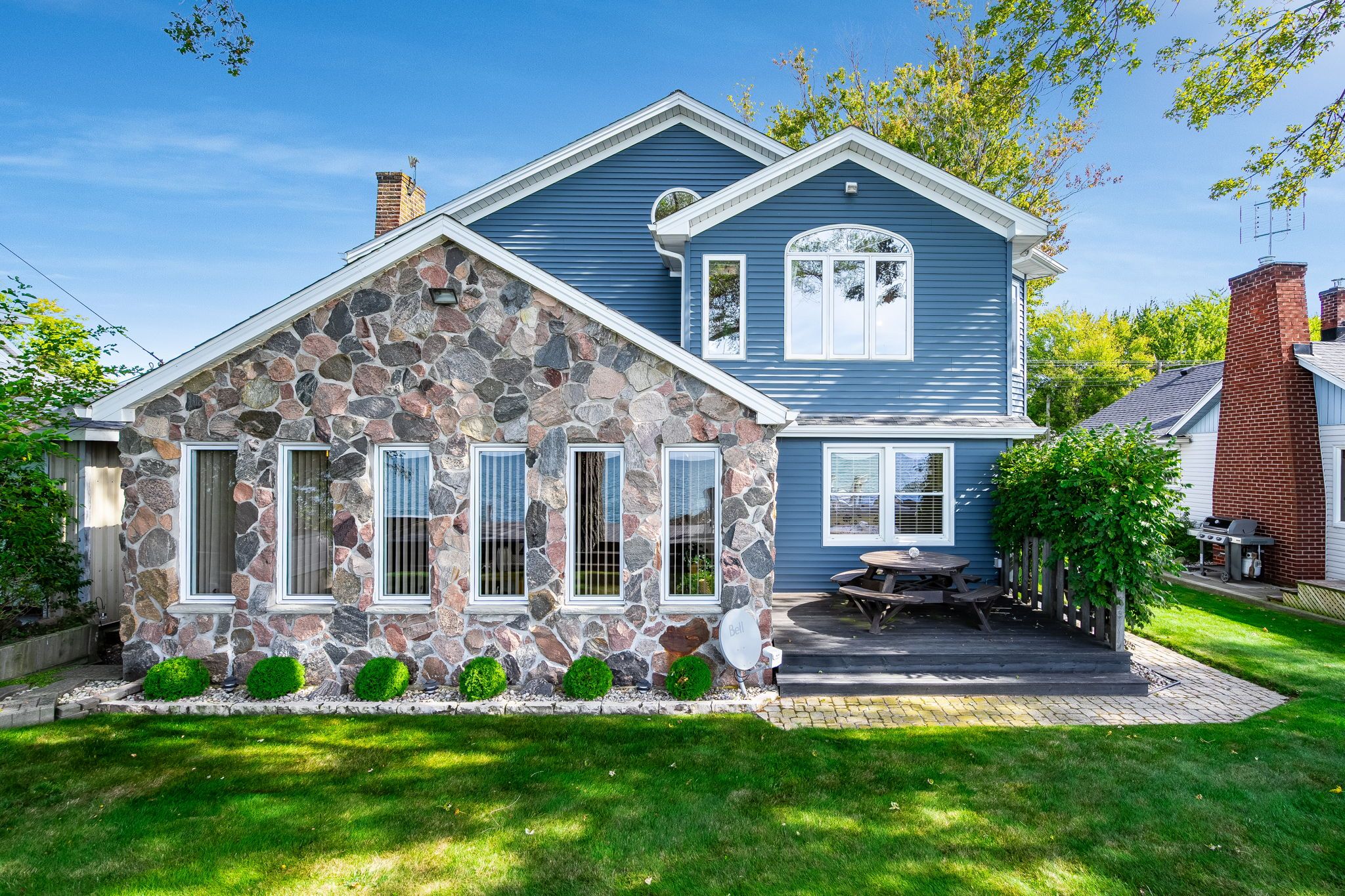$899,900
700 Point Pelee Drive, Leamington, ON N8H 3V4
, Leamington,
 Properties with this icon are courtesy of
TRREB.
Properties with this icon are courtesy of
TRREB.![]()
Waterfront living at its finest on Point Pelee Drive! This beautifully designed home showcases panoramic water views from the open-concept kitchen, dining, and living room, as well as from the main floor bedroom and the second-floor primary suite. The primary retreat features a spa-like 4-piece ensuite with a Bain Ultra air tub and a double-sided fireplace. Natural Gas radiant heated floors with multiple zones ensure year-round comfort, including in-floor radiant heating in the garage and also offers EV charging. For peace of mind, the property is protected by a concrete marine-anchored break wall with additional armored stone protection. Major updates include siding, roof, and A/C within the last 5 years, plus an encapsulated crawlspace. Step out to your lakefront patio and take in breathtaking sunsets over the water. Home reconstructed in 2004, all new mechanicals, including radiant heat installed, all new electrical, and all domestic plumbing solid copper. Full feature sheet available in documents Interboard Listing: Windsor-Essex County Association of REALTORS
- HoldoverDays: 60
- Architectural Style: 2-Storey
- Property Type: Residential Freehold
- Property Sub Type: Detached
- DirectionFaces: West
- GarageType: Attached
- Directions: Mersea Road C
- Tax Year: 2025
- Parking Features: Available, Front Yard Parking, Private Double, Private Triple
- ParkingSpaces: 5
- Parking Total: 7
- WashroomsType1: 1
- WashroomsType1Level: Ground
- WashroomsType2: 2
- WashroomsType2Level: Second
- BedroomsAboveGrade: 2
- BedroomsBelowGrade: 1
- Fireplaces Total: 2
- Interior Features: Auto Garage Door Remote, Built-In Oven, Carpet Free, Central Vacuum, Countertop Range, Floor Drain, Separate Heating Controls, Storage, Upgraded Insulation, Ventilation System, Water Heater, Water Meter
- Basement: Crawl Space
- Cooling: Central Air
- HeatSource: Gas
- HeatType: Radiant
- LaundryLevel: Main Level
- ConstructionMaterials: Stone, Vinyl Siding
- Exterior Features: Deck, Fishing, Landscape Lighting, Landscaped, Lighting, Patio, Porch Enclosed, Year Round Living
- Roof: Asphalt Shingle
- Pool Features: None
- Waterfront Features: Cable Lift, Waterfront-Deeded, Winterized
- Sewer: Sewer
- Water Source: Water System
- Foundation Details: Poured Concrete
- Topography: Dry, Level
- Parcel Number: 751040259
- LotSizeUnits: Feet
- LotDepth: 116.61
- LotWidth: 50.25
- PropertyFeatures: Beach, Golf, Hospital, Rec./Commun.Centre, Waterfront
| School Name | Type | Grades | Catchment | Distance |
|---|---|---|---|---|
| {{ item.school_type }} | {{ item.school_grades }} | {{ item.is_catchment? 'In Catchment': '' }} | {{ item.distance }} |


