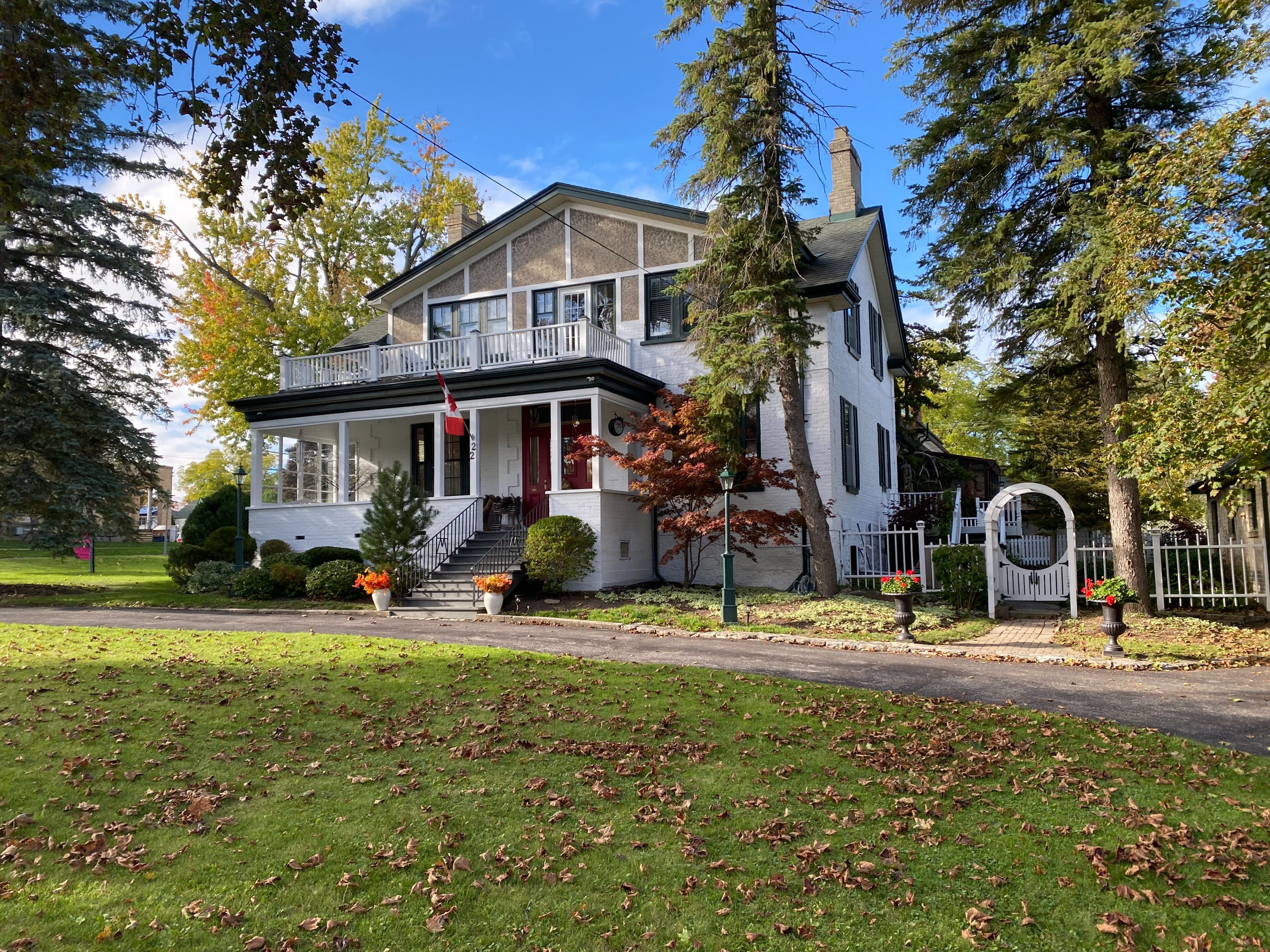$799,900
22 Francis Street, Kawartha Lakes, ON K9V 3R6
Lindsay, Kawartha Lakes,
 Properties with this icon are courtesy of
TRREB.
Properties with this icon are courtesy of
TRREB.![]()
Welcome to 22 Francis Street, one of Lindsay/s most iconic and elegant residences. Built in 1856, this stately white brick home exudes timeless charm and sophisticated curb appeal, offering the ultimate in both luxury and comfort. Resting atop a generous corner lot in Lindsay's desirable North Ward, this historic property features 5 spacious bedrooms, 4 bathrooms, and wonderfully, grand living spaces with 11 ceilings. This home features one the most beautiful verandahs and as you enter the home into a gracious foyer and front hall that set the tone for the entire home. The sun-filled principal rooms include an exceptional living room with a cozy natural gas fireplace, a formal dining room with a stunning Victorian Era fireplace, ideal for entertaining. The kitchen conveniently adjoins the dining room and is connected to the rear of the home by a main floor laundry room & a bright sun/mudroom with access to the back deck and mature yard. An elegant grand staircase graces the front of the home, and a second staff/serving staircase at the rear which is a wonderful feature from a bygone era. The family room offers even more space to relax and includes access to a charming enclosed sunroom and private rear entrance complete with it's own driveway. Above the family room is a two-bedroom suite with private staircase, providing an in-law suite, guest quarters, or even income opportunity. Among the many additional features are:, Detached brick garage, large Circular driveway plus second driveway at west entrance, boiler furnace (2024), Wall-mounted A/C units for seasonal comfort, High basement ceilings and deep-set windows which are rare for a home of this era, Beautiful mature trees and a large, private yard and much more. The home is situated in the North Ward, directly beside historic City Hall, and just a short walk from Alexandra School, Ross Memorial Hospital, and downtown shops and amenities. Don't wait for your chance to own one of Lindsay's most distinctive homes.
- HoldoverDays: 120
- Architectural Style: 2-Storey
- Property Type: Residential Freehold
- Property Sub Type: Detached
- DirectionFaces: North
- GarageType: Detached
- Directions: Cambridge North to Francis St, house is on N/E corner of Cambridge and Francis
- Tax Year: 2024
- Parking Features: Private, Circular Drive, Front Yard Parking
- ParkingSpaces: 10
- Parking Total: 11
- WashroomsType1: 1
- WashroomsType1Level: Main
- WashroomsType2: 1
- WashroomsType2Level: Second
- WashroomsType3: 1
- WashroomsType3Level: Second
- WashroomsType4: 1
- WashroomsType4Level: Second
- BedroomsAboveGrade: 5
- Fireplaces Total: 3
- Interior Features: In-Law Capability
- Basement: Full, Unfinished
- Cooling: Wall Unit(s)
- HeatSource: Gas
- HeatType: Radiant
- LaundryLevel: Main Level
- ConstructionMaterials: Brick
- Exterior Features: Deck, Landscaped, Porch
- Roof: Asphalt Shingle
- Pool Features: None
- Sewer: Sewer
- Foundation Details: Stone
- Topography: Sloping, Level, Wooded/Treed
- Parcel Number: 632210149
- LotSizeUnits: Feet
- LotDepth: 133
- LotWidth: 113.1
- PropertyFeatures: Fenced Yard, Place Of Worship, School, Hospital, Library, Wooded/Treed
| School Name | Type | Grades | Catchment | Distance |
|---|---|---|---|---|
| {{ item.school_type }} | {{ item.school_grades }} | {{ item.is_catchment? 'In Catchment': '' }} | {{ item.distance }} |


