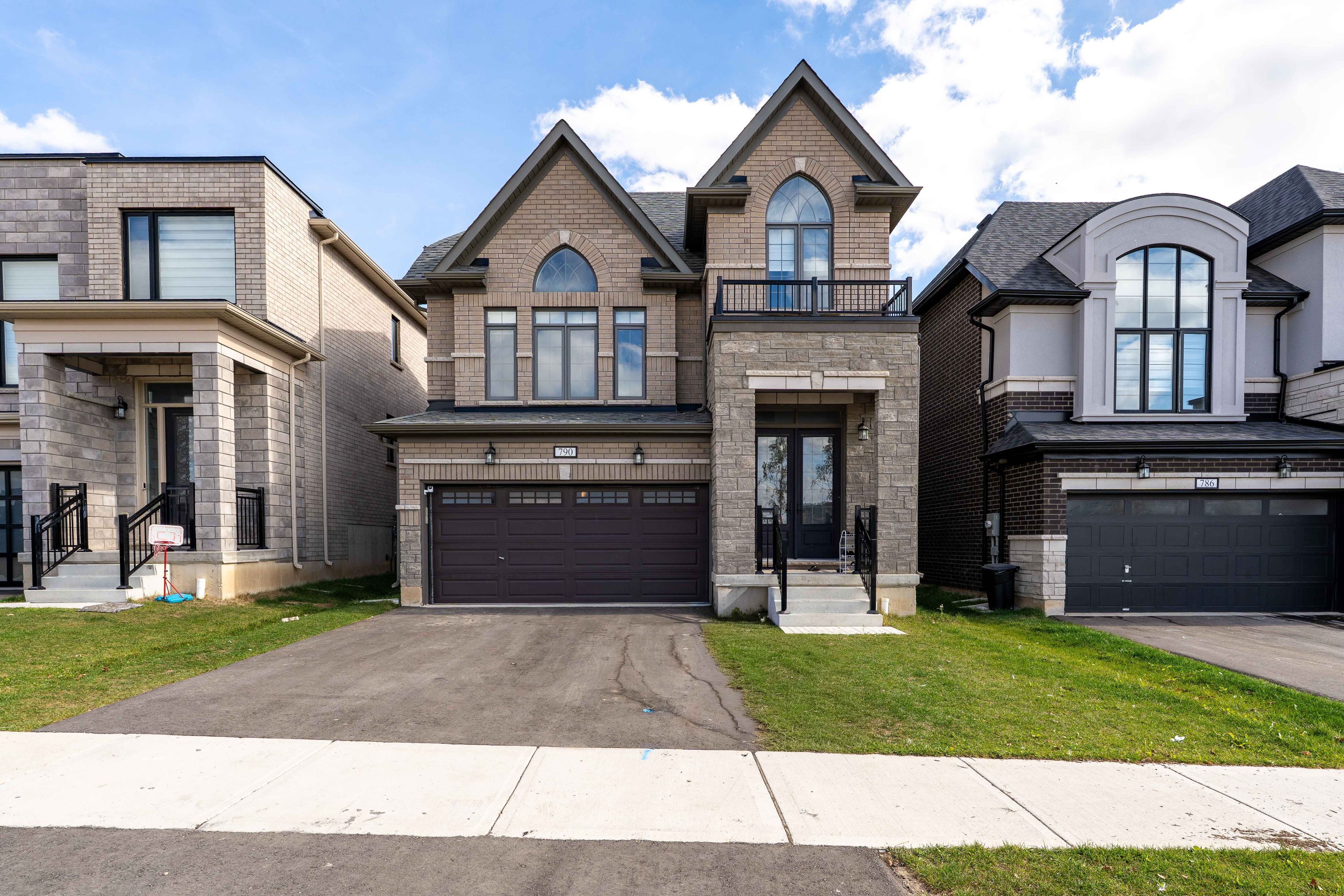$829,000
790 Sobeski Avenue, Woodstock, ON N4T 0P1
Woodstock - North, Woodstock,
 Properties with this icon are courtesy of
TRREB.
Properties with this icon are courtesy of
TRREB.![]()
Welcome to this exceptional Kingsmen-built home, ideally located in the sought-after Havelock Corners community. Set on a premium corner lot, this beautifully crafted brick residence offers over 3,500 sq ft of modern, family-friendly living spaceperfect for growing ormulti-generational families.The main floor features a bright, open-concept layout with spacious living and dining areas, ideal for both everyday living and entertaining. The chef-inspired kitchen is the heart of the home, showcasing an oversized quartz island, sleek modern cabinetry, and high-end finishesperfect for family meals or hosting guests. Upstairs, enjoy four large bedrooms and three bathrooms, including a luxurious primary suite with a walk-in closet and private 5-piece ensuite. A versatile second-floor family room with a walk-out balcony adds flexible space for a home office, playroom, or entertainment zone. Convenient second-floor laundry adds to the home's thoughtful design.Bonus: A separate side entrance leads to a finished basement, featuring 2 rooms, a living area, and a full bathroom ideal for extended family, guests, or future rental potential.Enjoy easy access to Highway 401 & 403, making commuting a breeze. Steps to Kingsmen Square, shopping, restaurants, parks, Pittock Conservation Area, Thames River trails, and places of worship including the Gurudwara Sahib Sikh Temple. This growing, family-oriented neighborhood is the perfect blend of modern comfort, quality craftsmanship, and natural beauty. Don't miss your chance to call this remarkable property home!
- HoldoverDays: 90
- Architectural Style: 2-Storey
- Property Type: Residential Freehold
- Property Sub Type: Detached
- DirectionFaces: West
- GarageType: Attached
- Directions: Sobeski and Upper Thames Street
- Tax Year: 2024
- ParkingSpaces: 2
- Parking Total: 4
- WashroomsType1: 1
- WashroomsType1Level: Second
- WashroomsType2: 2
- WashroomsType2Level: Second
- WashroomsType3: 3
- WashroomsType3Level: Main
- WashroomsType4: 4
- WashroomsType4Level: Basement
- BedroomsAboveGrade: 4
- BedroomsBelowGrade: 2
- Fireplaces Total: 1
- Interior Features: None
- Basement: Finished
- Cooling: Central Air
- HeatSource: Gas
- HeatType: Forced Air
- LaundryLevel: Main Level
- ConstructionMaterials: Brick
- Roof: Shingles
- Pool Features: None
- Sewer: Sewer
- Foundation Details: Concrete
- Parcel Number: 001343932
- LotSizeUnits: Feet
- LotDepth: 110.24
- LotWidth: 36.09
- PropertyFeatures: Arts Centre, Golf, Hospital, Public Transit
| School Name | Type | Grades | Catchment | Distance |
|---|---|---|---|---|
| {{ item.school_type }} | {{ item.school_grades }} | {{ item.is_catchment? 'In Catchment': '' }} | {{ item.distance }} |


