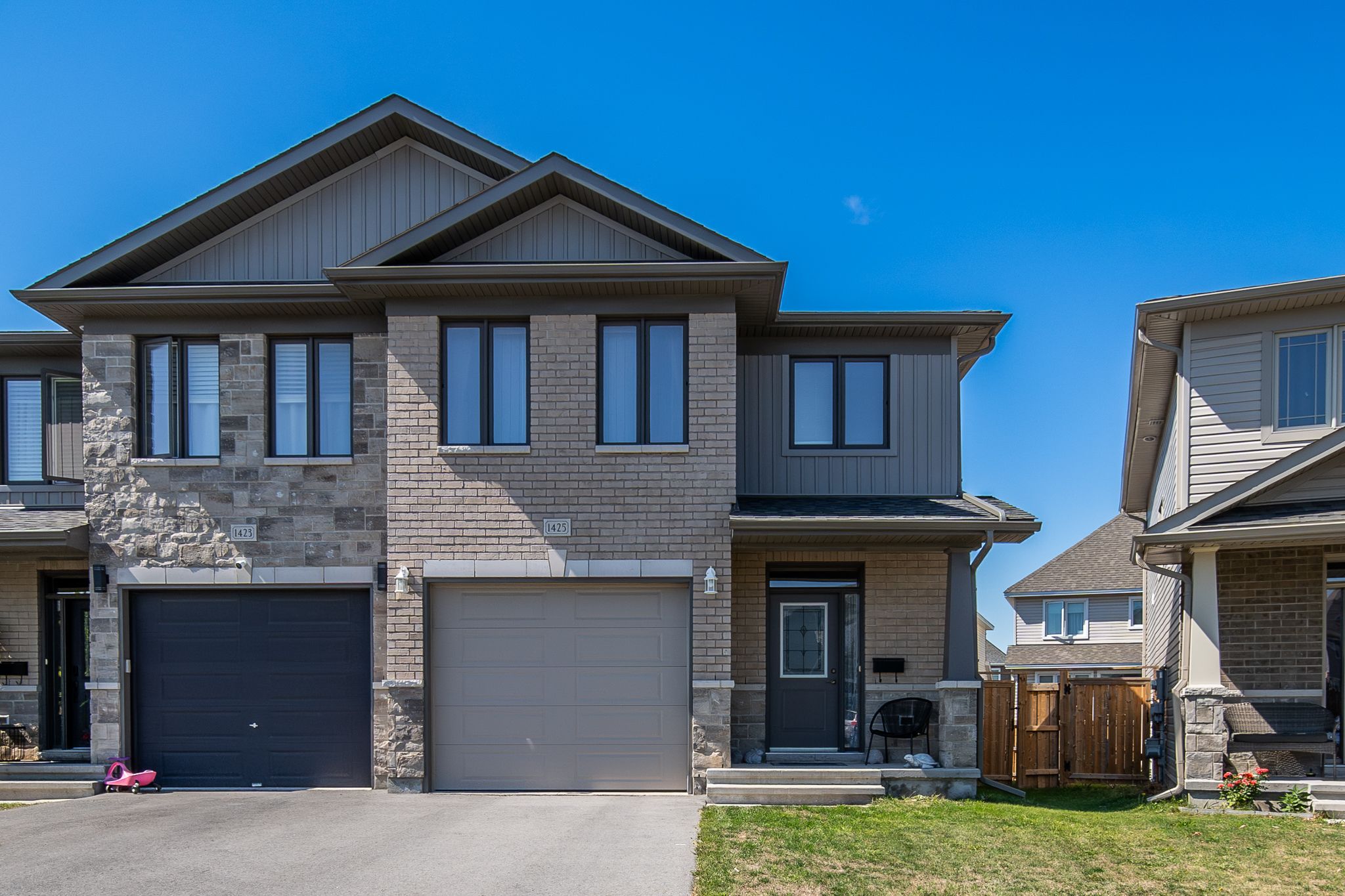$610,900
1425 Monarch Drive, Kingston, ON K7P 0R9
42 - City Northwest, Kingston,
 Properties with this icon are courtesy of
TRREB.
Properties with this icon are courtesy of
TRREB.![]()
1425 Monarch Drive is a beautifully appointed semi-detached home in the sought-after community of Woodhaven. This custom Georgian Bay model by Braebury Homes offers an impressive 1,854 sq/ft above grade plus a fully finished basement, providing plenty of space for todays modern family. The main floor boasts an open-concept layout filled with natural light, highlighted by upgraded tile and rich engineered hardwood flooring. The chef-inspired kitchen features timeless white cabinetry, quartz countertops, stainless steel appliances, subway tile backsplash, a walk-in pantry, and an island with breakfast bar seating - perfect for casual meals or entertaining. Upstairs, you'll find three spacious bedrooms, including a massive primary suite complete with a walk-in closet and four-piece ensuite - a convenient second-floor laundry room and full main bathroom complete the upper level. The finished lower level offers a generous rec. room, ample storage, and a rough-in for a three-piece bathroom, giving you flexibility to customize the space to your needs. Step outside to enjoy a fully fenced backyard with a deck off the kitchen, ideal for summer barbecues or relaxing outdoors. This unique design also allows for an oversized 13 x 20 garage plus ample driveway parking. Located on a quiet street just steps to a brand-new school, nearby parks, and green spaces, with quick access to shopping, Highway 401, and public transit - this is an unbeatable combination of comfort and convenience. Don't miss your chance to call this stunning home yours. Book your viewing today!
- HoldoverDays: 5
- Architectural Style: 2-Storey
- Property Type: Residential Freehold
- Property Sub Type: Semi-Detached
- DirectionFaces: West
- GarageType: Attached
- Directions: Cataraqui Woods Drive to Woodhaven Drive to Buckthorn Drive to Monarch Drive
- Tax Year: 2025
- Parking Features: Inside Entry, Private
- ParkingSpaces: 2
- Parking Total: 3
- WashroomsType1: 1
- WashroomsType1Level: Main
- WashroomsType2: 2
- WashroomsType2Level: Second
- BedroomsAboveGrade: 3
- Interior Features: Auto Garage Door Remote, ERV/HRV, Floor Drain, Rough-In Bath, Storage
- Basement: Full, Finished
- Cooling: Central Air
- HeatSource: Gas
- HeatType: Forced Air
- LaundryLevel: Upper Level
- ConstructionMaterials: Stone, Vinyl Siding
- Exterior Features: Deck, Lighting, Porch
- Roof: Asphalt Shingle
- Pool Features: None
- Sewer: Sewer
- Foundation Details: Poured Concrete
- Topography: Sloping
- Parcel Number: 360893130
- LotSizeUnits: Feet
- LotDepth: 99.6
- LotWidth: 18.11
- PropertyFeatures: Fenced Yard, Park, Public Transit, Rec./Commun.Centre, School
| School Name | Type | Grades | Catchment | Distance |
|---|---|---|---|---|
| {{ item.school_type }} | {{ item.school_grades }} | {{ item.is_catchment? 'In Catchment': '' }} | {{ item.distance }} |


