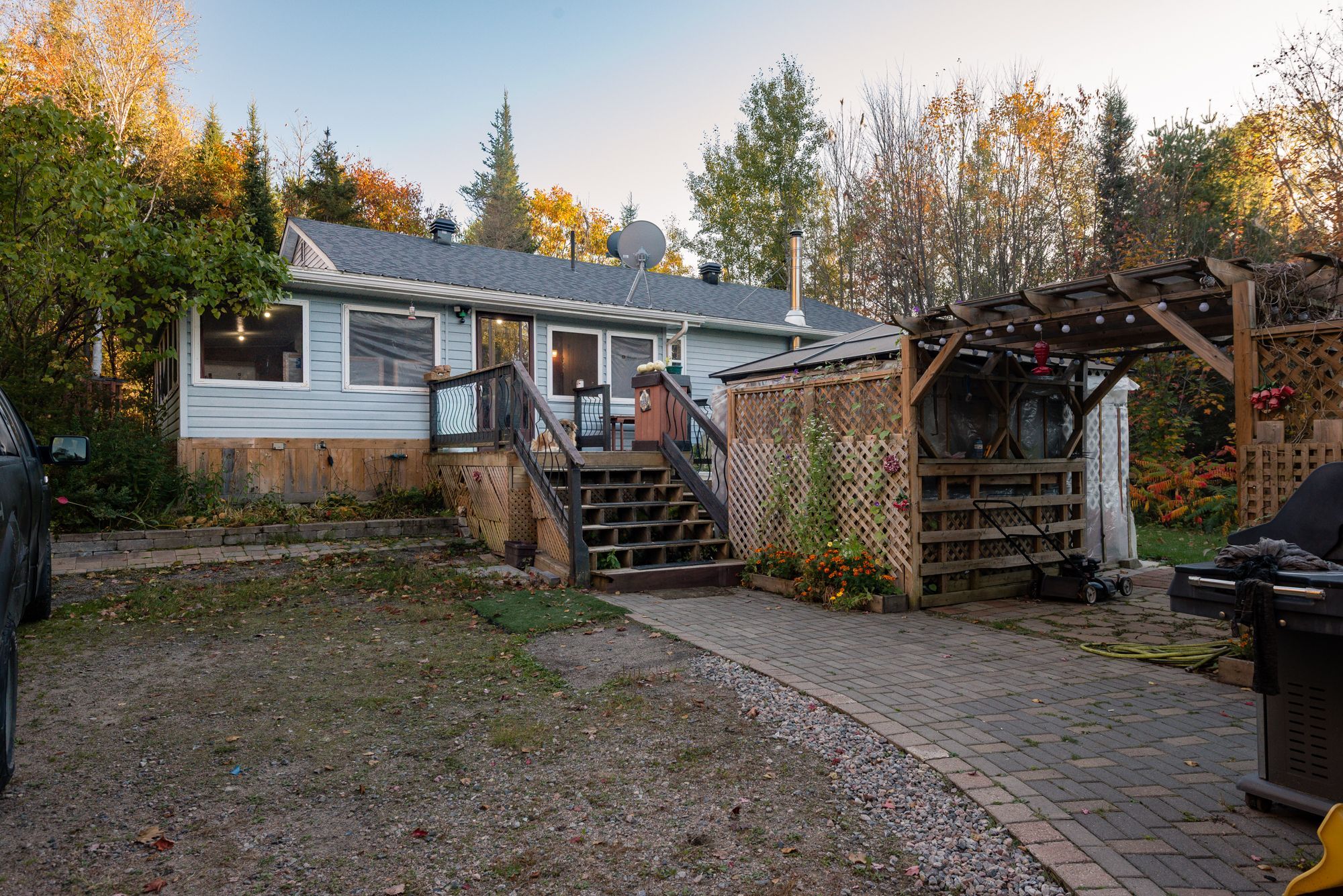$349,900
903 Highway 17 N/A E, Bonfield, ON P1B 8G4
Bonfield, Bonfield,
 Properties with this icon are courtesy of
TRREB.
Properties with this icon are courtesy of
TRREB.![]()
903 Hwy 17 E Peaceful Country Living Enjoy the quiet and privacy of this 3+1 bedroom country home, surrounded by mature trees and natural beauty. The wrap-around screened-in porch is perfect for relaxing and taking in the fresh country air. Inside, you'll find a warm, inviting layout ideal for family living. The lower level offers a bedroom, den, bathroom, and partially finished rec room, giving you plenty of flexible space. Multiple sheds provide excellent storage for tools, equipment, or outdoor gear. A wonderful opportunity to enjoy the comfort of home in a serene rural setting. in a serene rural setting.
- HoldoverDays: 90
- Architectural Style: Bungalow
- Property Type: Residential Freehold
- Property Sub Type: Detached
- DirectionFaces: South
- GarageType: None
- Directions: Hwy 17e last at the property, sign on property.
- Tax Year: 2025
- Parking Features: Circular Drive
- ParkingSpaces: 4
- Parking Total: 4
- WashroomsType1: 1
- WashroomsType1Level: Main
- WashroomsType2: 1
- WashroomsType2Level: Lower
- BedroomsAboveGrade: 3
- BedroomsBelowGrade: 1
- Interior Features: In-Law Capability, In-Law Suite, Primary Bedroom - Main Floor, Water Softener
- Basement: Separate Entrance
- Cooling: None
- HeatSource: Oil
- HeatType: Forced Air
- LaundryLevel: Lower Level
- ConstructionMaterials: Vinyl Siding
- Exterior Features: Deck
- Roof: Asphalt Shingle
- Pool Features: Above Ground
- Sewer: Septic
- Foundation Details: Concrete Block
- Topography: Dry, Flat, Sloping
- Parcel Number: 491160183
- LotSizeUnits: Feet
- LotDepth: 345.72
- LotWidth: 149.21
- PropertyFeatures: Lake Access, Wooded/Treed
| School Name | Type | Grades | Catchment | Distance |
|---|---|---|---|---|
| {{ item.school_type }} | {{ item.school_grades }} | {{ item.is_catchment? 'In Catchment': '' }} | {{ item.distance }} |


