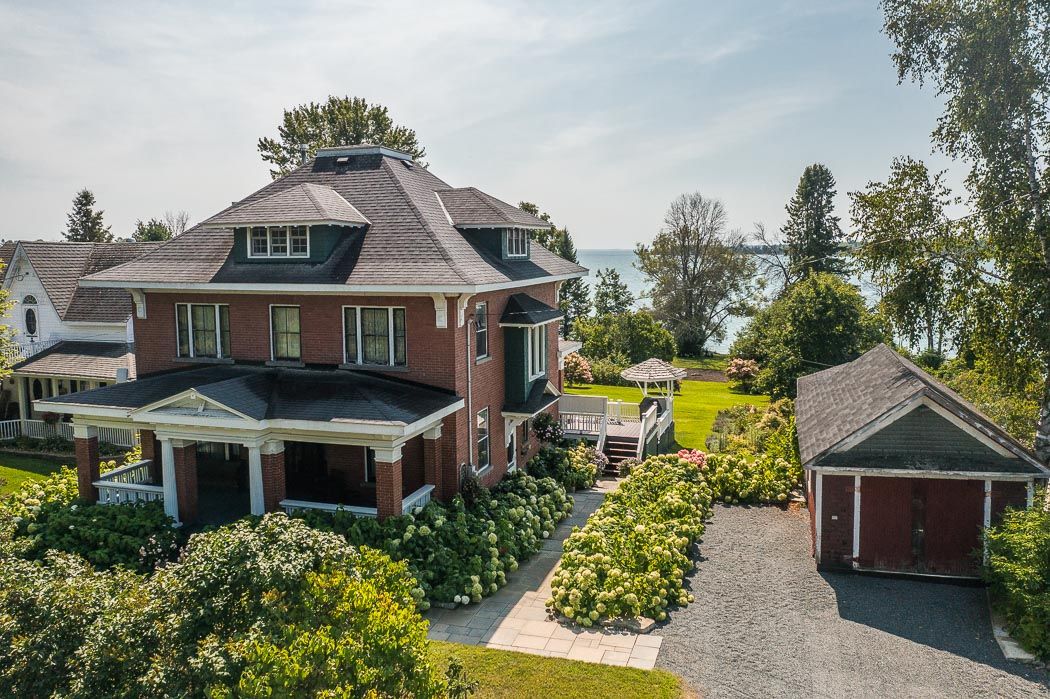$849,900
31 Taylor Street, Bruce Mines, ON P0R 1C0
, Bruce Mines,
 Properties with this icon are courtesy of
TRREB.
Properties with this icon are courtesy of
TRREB.![]()
Historic Brick Home on Lake Huron- Character, Charm & Modern Comfort Step back in time while enjoying all the comforts of today in this beautifully maintained, turn-of-the-century brick home. Once serving the community as a doctor's office, this unique residence blends history, character, and thoughtful updates in a stunning waterfront setting. Set on the sparkling shores of Lake Huron, the property features beautifully landscaped grounds with mature trees and perennial plantings that enhance the home's charm. Inside, you will find three spacious bedrooms, two full baths, and a dedicated office space perfect for working from home or creative pursuits. The heart of the home is the renovated kitchen, updated with modern finishes while honouring the home's original character. Period details throughout include stained glass windows, hardwood flooring, and solid brick construction that give the home warmth and timeless appeal. Whether you are relaxing by the water, hosting family and friends, or enjoying the peacefulness of your own historic retreat, this home offers a rare blend of heritage and lakeside living.**Interboard Listing: Sault-Ste Marie Real Estate Board**
- HoldoverDays: 90
- Architectural Style: 2 1/2 Storey
- Property Type: Residential Freehold
- Property Sub Type: Detached
- DirectionFaces: South
- GarageType: None
- Directions: Taylor Street off Highway 17 East (aka Trans CanadaHighway 17)
- Tax Year: 2025
- Parking Features: Private Double
- ParkingSpaces: 4
- Parking Total: 4
- WashroomsType1: 2
- WashroomsType1Level: Second
- WashroomsType2: 2
- WashroomsType2Level: Ground
- BedroomsAboveGrade: 3
- Fireplaces Total: 1
- Interior Features: Other, Water Heater
- Basement: Full, Finished
- Cooling: None
- HeatSource: Electric
- HeatType: Baseboard
- LaundryLevel: Lower Level
- ConstructionMaterials: Brick
- Exterior Features: Deck, Year Round Living
- Roof: Asphalt Shingle
- Pool Features: None
- Waterfront Features: Other
- Sewer: Sewer
- Foundation Details: Other
- Topography: Level
- Parcel Number: 314520356
- LotSizeUnits: Feet
- LotDepth: 234
- LotWidth: 79
- PropertyFeatures: Lake Access, Level, Marina, Park, Waterfront, Wooded/Treed
| School Name | Type | Grades | Catchment | Distance |
|---|---|---|---|---|
| {{ item.school_type }} | {{ item.school_grades }} | {{ item.is_catchment? 'In Catchment': '' }} | {{ item.distance }} |


