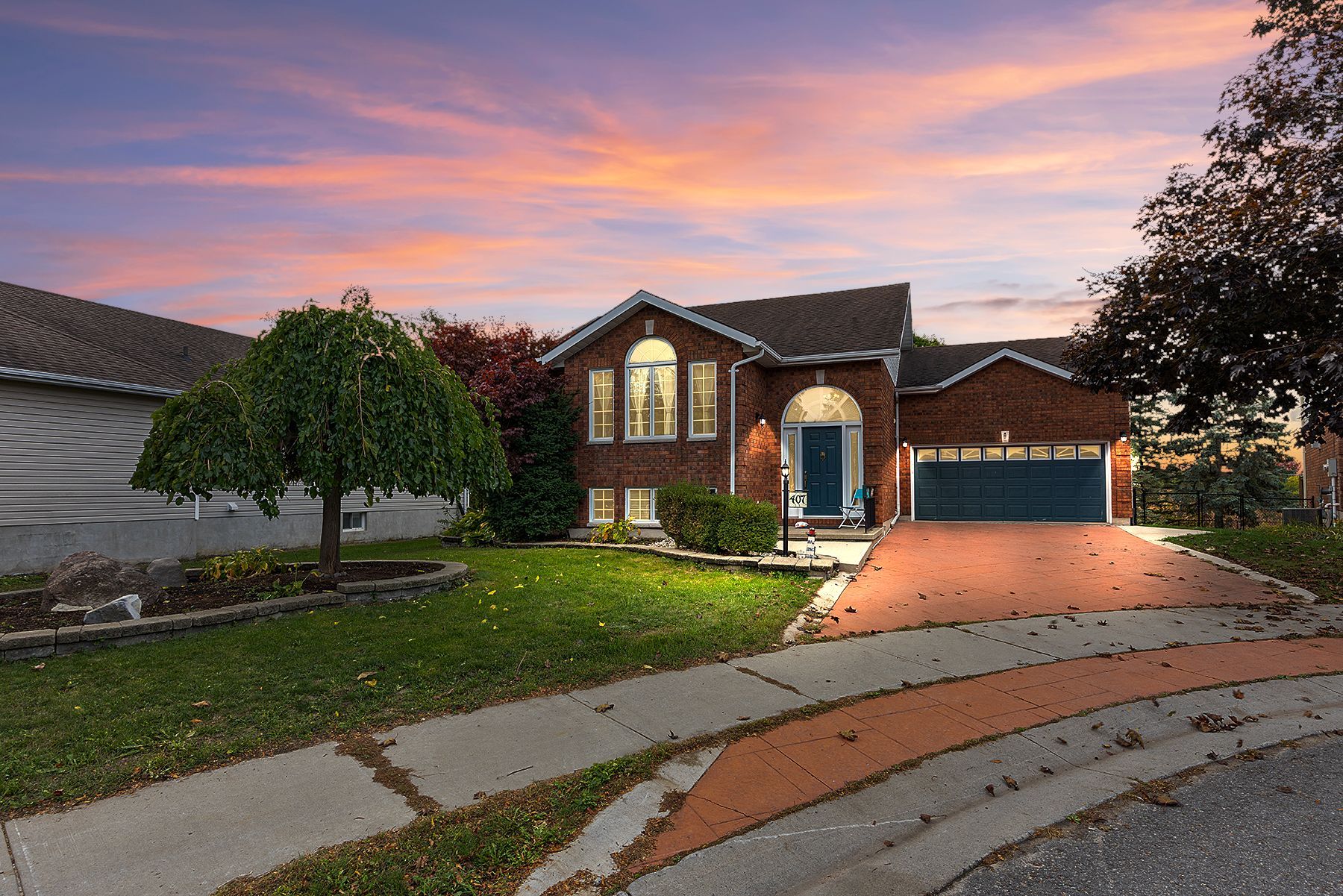$774,900
407 Sheila Court, Kingston, ON K7K 7C7
13 - Kingston East (Incl Barret Crt), Kingston,
 Properties with this icon are courtesy of
TRREB.
Properties with this icon are courtesy of
TRREB.![]()
Welcome home to 407 Sheila Court, located on a quiet cul de sac in the East End, in sought after Greenwood Park neighbourhood! This elevated bungalow offers a sprawling open concept area on the main floor, from living dining to a brand new kitchen, large primary bedroom with walk-in closet & ensuite, and a second bedroom. A beautiful sunroom/living room with double-sided fireplace has been added at the back of the house - cozy space to watch a movie or enjoy the amazing sunsets. The lower level boasts new carpet, rec room, 2 additional bedrooms, full bathroom, laundry, office with great natural light, kitchenette, and a separate entrance. Outside, you will find a great covered space to hang out, hot tub, fenced yard with gate access to the trails. This one is a true gem and won't last long!
- HoldoverDays: 30
- Architectural Style: Bungalow-Raised
- Property Type: Residential Freehold
- Property Sub Type: Detached
- DirectionFaces: East
- GarageType: Attached
- Directions: Greenwood Park Drive
- Tax Year: 2025
- Parking Features: Private Double
- ParkingSpaces: 4
- Parking Total: 6
- WashroomsType1: 1
- WashroomsType1Level: Main
- WashroomsType2: 1
- WashroomsType2Level: Main
- WashroomsType3: 1
- WashroomsType3Level: Lower
- BedroomsAboveGrade: 5
- Interior Features: Generator - Full, Guest Accommodations, In-Law Capability, Primary Bedroom - Main Floor
- Basement: Separate Entrance, Finished
- Cooling: Central Air
- HeatSource: Gas
- HeatType: Forced Air
- LaundryLevel: Lower Level
- ConstructionMaterials: Brick, Vinyl Siding
- Exterior Features: Canopy, Landscaped
- Roof: Asphalt Shingle
- Pool Features: None
- Sewer: Sewer
- Foundation Details: Poured Concrete
- Parcel Number: 363330017
- LotSizeUnits: Feet
- LotDepth: 106.8
- LotWidth: 93.45
- PropertyFeatures: Cul de Sac/Dead End, Fenced Yard, School
| School Name | Type | Grades | Catchment | Distance |
|---|---|---|---|---|
| {{ item.school_type }} | {{ item.school_grades }} | {{ item.is_catchment? 'In Catchment': '' }} | {{ item.distance }} |


