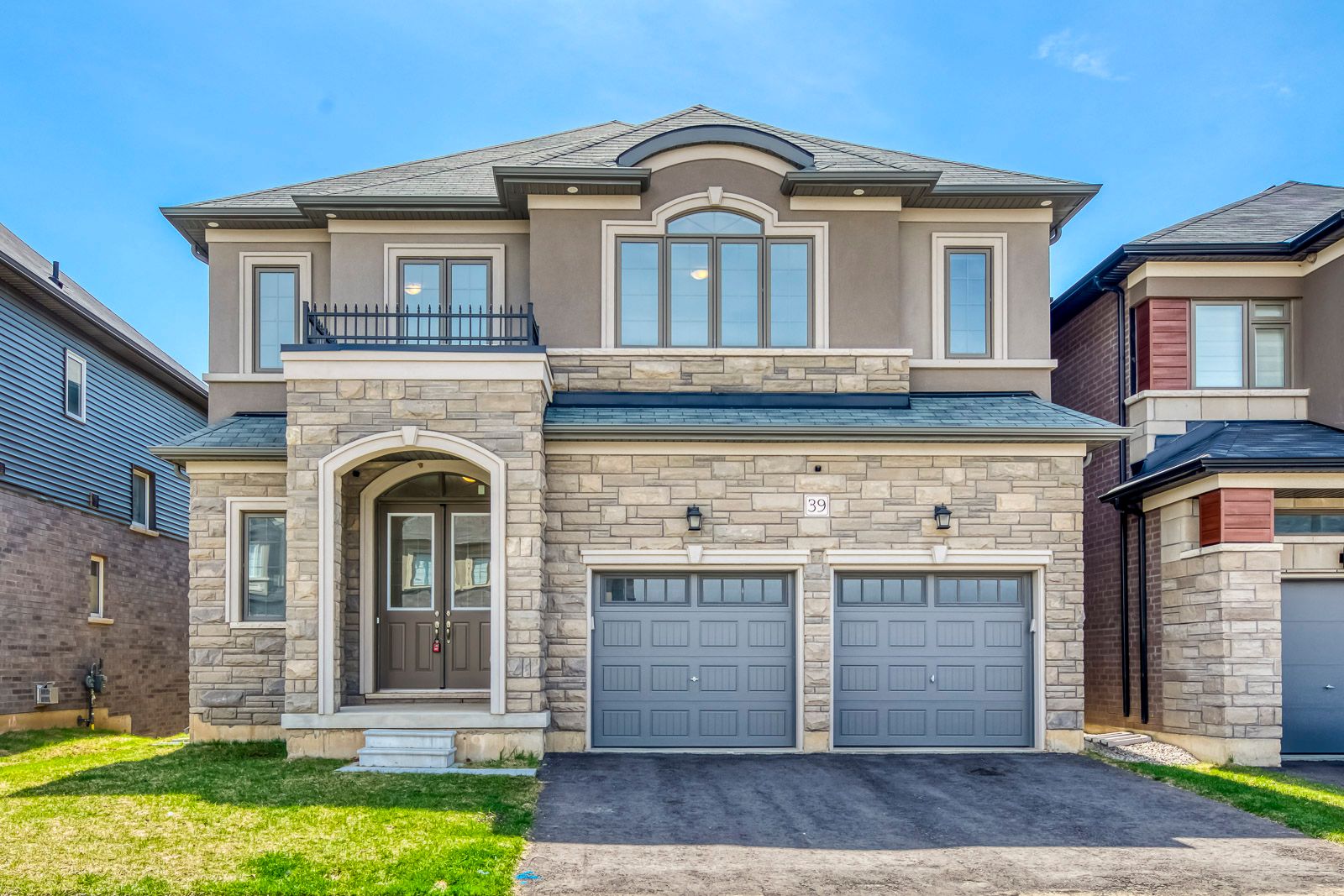$1,149,900
39 Stauffer Road, Brantford, ON N3V 0B2
, Brantford,
 Properties with this icon are courtesy of
TRREB.
Properties with this icon are courtesy of
TRREB.![]()
Elegant all-brick 4-bedroom executive home on a premium ravine lot with walk-out basement and tandem 3-car garage. Approx. 3,126 sq. ft. of luxury living featuring 10-ft ceilings on main floor, upgraded hardwood throughout, hardwood stairs with runner, and LED soffit lighting. Modern eat-in kitchen with upgraded cabinets, luxury range hood, and walkout to balcony overlooking lush forest views. Spacious layout with formal dining room, large windows, and abundant natural light. Primary bedroom offers spa-like ensuite & his/her walk-in closets. Second bedroom with private ensuite; 3rd & 4th share Jack & Jill bath. Walk-out basement with high ceilings, cold room & rough-in for future suite---great income potential. Culligan water softener & Lennox two-stage A/C included. Close to schools, parks, trails, shopping & Hwy access. Some photos virtually staged.
- Architectural Style: 2-Storey
- Property Type: Residential Freehold
- Property Sub Type: Detached
- DirectionFaces: North
- GarageType: Attached
- Directions: Oak Park to Stauffer Road
- Tax Year: 2024
- Parking Features: Private Double, Tandem
- ParkingSpaces: 2
- Parking Total: 5
- WashroomsType1: 1
- WashroomsType1Level: Main
- WashroomsType2: 1
- WashroomsType2Level: Second
- WashroomsType3: 1
- WashroomsType3Level: Second
- WashroomsType4: 1
- WashroomsType4Level: Second
- BedroomsAboveGrade: 4
- Interior Features: Water Softener, Sump Pump, In-Law Capability, Auto Garage Door Remote
- Basement: Walk-Out, Unfinished
- Cooling: Central Air
- HeatSource: Gas
- HeatType: Forced Air
- LaundryLevel: Upper Level
- ConstructionMaterials: Brick
- Roof: Asphalt Shingle
- Pool Features: None
- Sewer: Sewer
- Foundation Details: Poured Concrete
- Parcel Number: 322750472
- LotSizeUnits: Feet
- LotDepth: 101.706
- LotWidth: 43.96
- PropertyFeatures: Clear View, Public Transit, School Bus Route, Ravine
| School Name | Type | Grades | Catchment | Distance |
|---|---|---|---|---|
| {{ item.school_type }} | {{ item.school_grades }} | {{ item.is_catchment? 'In Catchment': '' }} | {{ item.distance }} |


