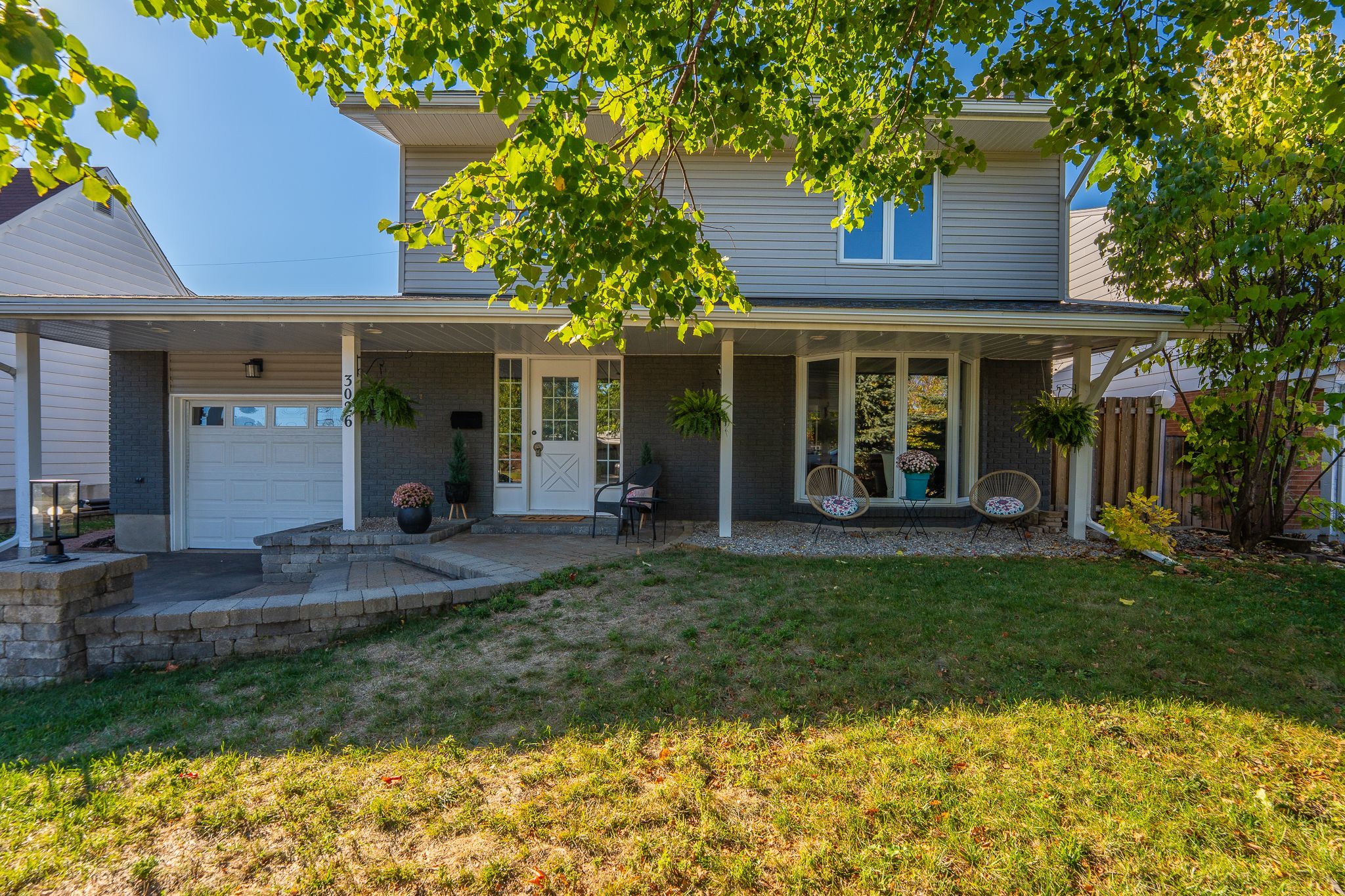$875,000
3026 Southmore Drive E, Billings Bridge - Riverside Park and Area, ON K1V 6Z4
4606 - Riverside Park South, Billings Bridge - Riverside Park and Area,
 Properties with this icon are courtesy of
TRREB.
Properties with this icon are courtesy of
TRREB.![]()
Timeless Elegance Meets Modern Comfort in Riverside Park South. A beautifully expanded Campeau-built two-storey home situated on a tree-lined street. Blending classic design with thoughtful updates, this home offers a seamless balance of style, function, and family comfort. At the heart of the home lies the open-concept kitchen (2018), dining area, and family room addition, a glamorous, light-filled space designed for connection and everyday living. Sunlight pours through generous windows, highlighting elegant finishes and the home's warm character complete with original hardwood floors. The living room, enhanced by a bay window and wood-burning fireplace, offers a cozy retreat, while the main-floor 3-piece bath with laundry and inside access to the garage add everyday convenience. Upstairs, discover four bright bedrooms, including a primary suite with private 2-piece ensuite, and an expanded, renovated family bath (2023). The finished lower level (2018) features a spacious recreation room, a home gym, and ample storage. Outdoors, enjoy a private, fenced yard, perfect for gardening, play, or entertaining. Ideally located near schools, parks, shopping, and Walkley LRT, this home embodies the enduring quality of Campeau construction and the welcoming spirit of Riverside Park South. Welcome home to 3026 Southmore Drive East. Furnace (2015), roof and exterior reno, insulation (2017), garage door (2025)
- HoldoverDays: 90
- Architectural Style: 2-Storey
- Property Type: Residential Freehold
- Property Sub Type: Detached
- DirectionFaces: West
- GarageType: Attached
- Directions: Walkley Road to South on Southmore Drive East
- Tax Year: 2025
- Parking Features: Private, Inside Entry
- ParkingSpaces: 1
- Parking Total: 2
- WashroomsType1: 1
- WashroomsType1Level: Main
- WashroomsType2: 1
- WashroomsType2Level: Second
- WashroomsType3: 1
- WashroomsType3Level: Second
- BedroomsAboveGrade: 4
- Fireplaces Total: 2
- Interior Features: Water Heater, Water Meter, Central Vacuum
- Basement: Finished
- Cooling: Central Air
- HeatSource: Gas
- HeatType: Forced Air
- LaundryLevel: Main Level
- ConstructionMaterials: Brick, Vinyl Siding
- Exterior Features: Deck
- Roof: Fibreglass Shingle
- Pool Features: None
- Sewer: Sewer
- Foundation Details: Poured Concrete
- Parcel Number: 040660044
- LotSizeUnits: Feet
- LotDepth: 100
- LotWidth: 55
- PropertyFeatures: Fenced Yard, School Bus Route, Public Transit
| School Name | Type | Grades | Catchment | Distance |
|---|---|---|---|---|
| {{ item.school_type }} | {{ item.school_grades }} | {{ item.is_catchment? 'In Catchment': '' }} | {{ item.distance }} |


