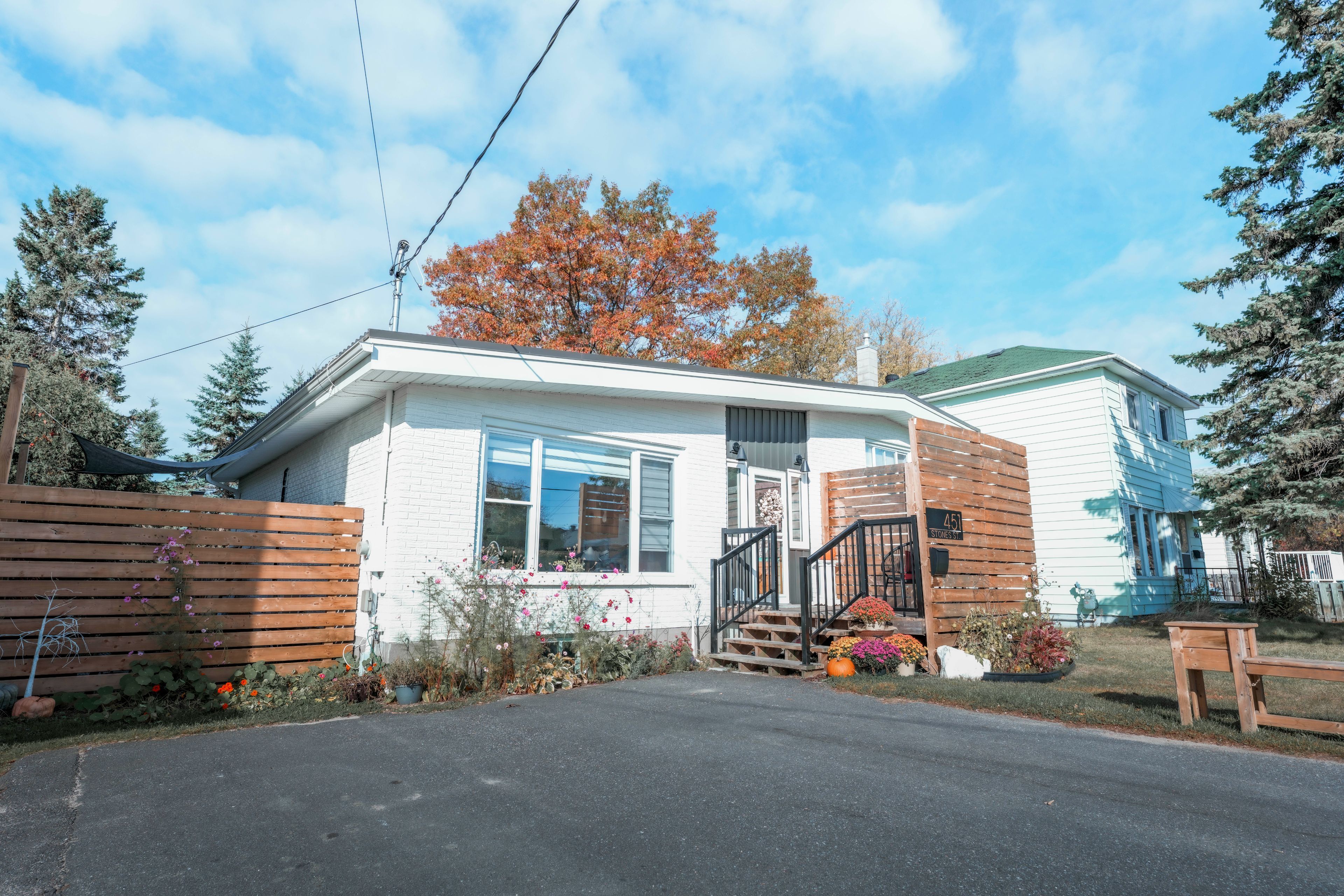$449,999
451 Stones Street, North Bay, ON P1B 6B7
Central, North Bay,
 Properties with this icon are courtesy of
TRREB.
Properties with this icon are courtesy of
TRREB.![]()
This charming 4-bedroom, 2-bath detached home offers far more than meets the eye. Freshly painted throughout, it features a beautifully updated downstairs washroom, new flooring in the lower level, upgraded light fixtures, and a welcoming entrance finished with new ceramic tile. The kitchen has been enhanced with a convenient pantry nook for added storage and functionality. The exterior has been completely updated with a new patio door, refreshed front porch, painted brick, partially new fencing, and built-in seating around the back deck. Enjoy a large fenced backyard with an above-ground pool perfect for entertaining or family fun. Nestled on a quiet dead-end street beside a playground and close to schools and parks, this home is ideal for families. Additional highlights include a metal roof, separate entrance, spacious rec room in the basement, and in-law suite potential for added flexibility. A must-see property that blends comfort, updates, and space in a fantastic location!
- HoldoverDays: 60
- Architectural Style: Sidesplit
- Property Type: Residential Freehold
- Property Sub Type: Detached
- DirectionFaces: East
- GarageType: None
- Directions: Off high street, between Princess and King to Stones, near the end
- Tax Year: 2025
- Parking Features: Available
- ParkingSpaces: 4
- Parking Total: 4
- WashroomsType1: 1
- WashroomsType1Level: Upper
- WashroomsType2: 1
- WashroomsType2Level: Lower
- BedroomsAboveGrade: 2
- BedroomsBelowGrade: 2
- Interior Features: Central Vacuum, In-Law Capability, On Demand Water Heater, Sump Pump
- Basement: Separate Entrance, Finished
- Cooling: Wall Unit(s)
- HeatSource: Gas
- HeatType: Water
- LaundryLevel: Lower Level
- ConstructionMaterials: Brick
- Exterior Features: Deck, Year Round Living
- Roof: Metal
- Pool Features: Above Ground
- Sewer: Sewer
- Water Source: None
- Foundation Details: Block, Concrete Block
- Topography: Flat
- Parcel Number: 491500169
- LotSizeUnits: Acres
- LotDepth: 125
- LotWidth: 50
- PropertyFeatures: Cul de Sac/Dead End, Hospital, Park, Place Of Worship, School, School Bus Route
| School Name | Type | Grades | Catchment | Distance |
|---|---|---|---|---|
| {{ item.school_type }} | {{ item.school_grades }} | {{ item.is_catchment? 'In Catchment': '' }} | {{ item.distance }} |


