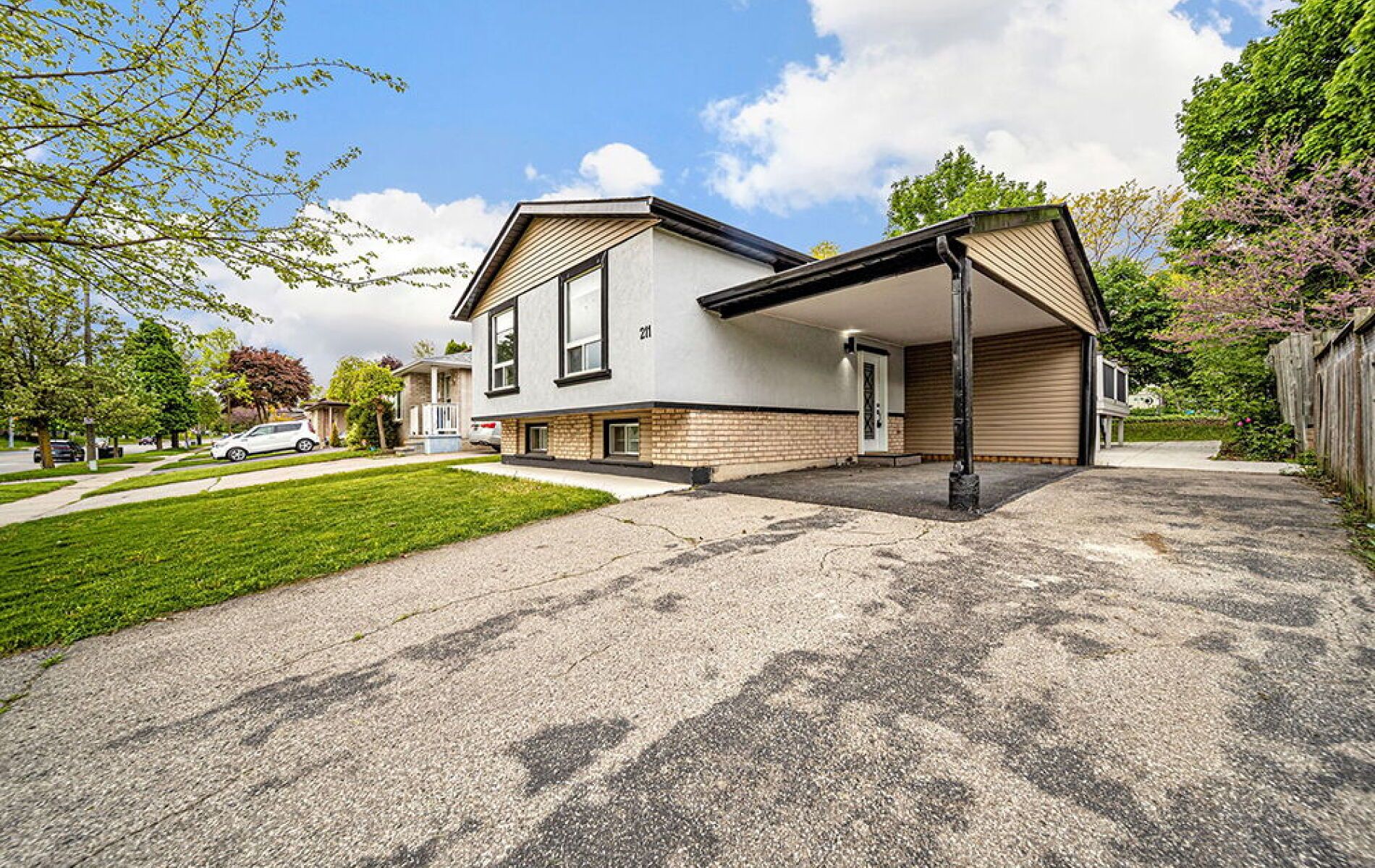$639,900
211 Dunsdon Street, Brantford, ON N3R 7H7
, Brantford,
 Properties with this icon are courtesy of
TRREB.
Properties with this icon are courtesy of
TRREB.![]()
Welcome To This Spectacular, Bright, And Spacious Fully Updated Detached Home In The Highly Sought-after Neighborhood Of Brantford! Boasting 2+3 Bedrooms And 2 Full Bathrooms, This Beautifully Renovated Property Is Perfect For Modern Living. The Stunning Kitchen Features Stainless Steel Appliances, New Quartz Countertops, And A Center Island Ideal For Cooking And Entertaining. Enjoy The Waterproof Laminate Flooring Throughout The Home, Adding Both Style And Durability. The Finished Basement With A Separate Entrance Is Perfect For In-law Accommodation Or Additional Living Space. Step Outside To A Large Deck A Fantastic Spot To Relax And Entertain Family And Friends. This Move-in-ready Gem Combines Comfort, Convenience, And A Prime Location. Don't Miss The Opportunity To Make It Yours!
- HoldoverDays: 90
- Architectural Style: Backsplit 3
- Property Type: Residential Freehold
- Property Sub Type: Detached
- DirectionFaces: South
- GarageType: Carport
- Directions: Park Rd N / Dunsdon St
- Tax Year: 2025
- Parking Features: Private
- ParkingSpaces: 3
- Parking Total: 4
- WashroomsType1: 1
- WashroomsType1Level: Main
- WashroomsType2: 1
- WashroomsType2Level: Basement
- BedroomsAboveGrade: 2
- BedroomsBelowGrade: 3
- Interior Features: Other
- Basement: Walk-Up, Finished
- Cooling: Central Air
- HeatSource: Gas
- HeatType: Forced Air
- LaundryLevel: Lower Level
- ConstructionMaterials: Brick Front, Stucco (Plaster)
- Roof: Asphalt Shingle
- Pool Features: None
- Sewer: Sewer
- Foundation Details: Concrete
- Parcel Number: 322630230
- LotSizeUnits: Feet
- LotDepth: 99.98
- LotWidth: 46.06
- PropertyFeatures: Park, School
| School Name | Type | Grades | Catchment | Distance |
|---|---|---|---|---|
| {{ item.school_type }} | {{ item.school_grades }} | {{ item.is_catchment? 'In Catchment': '' }} | {{ item.distance }} |


