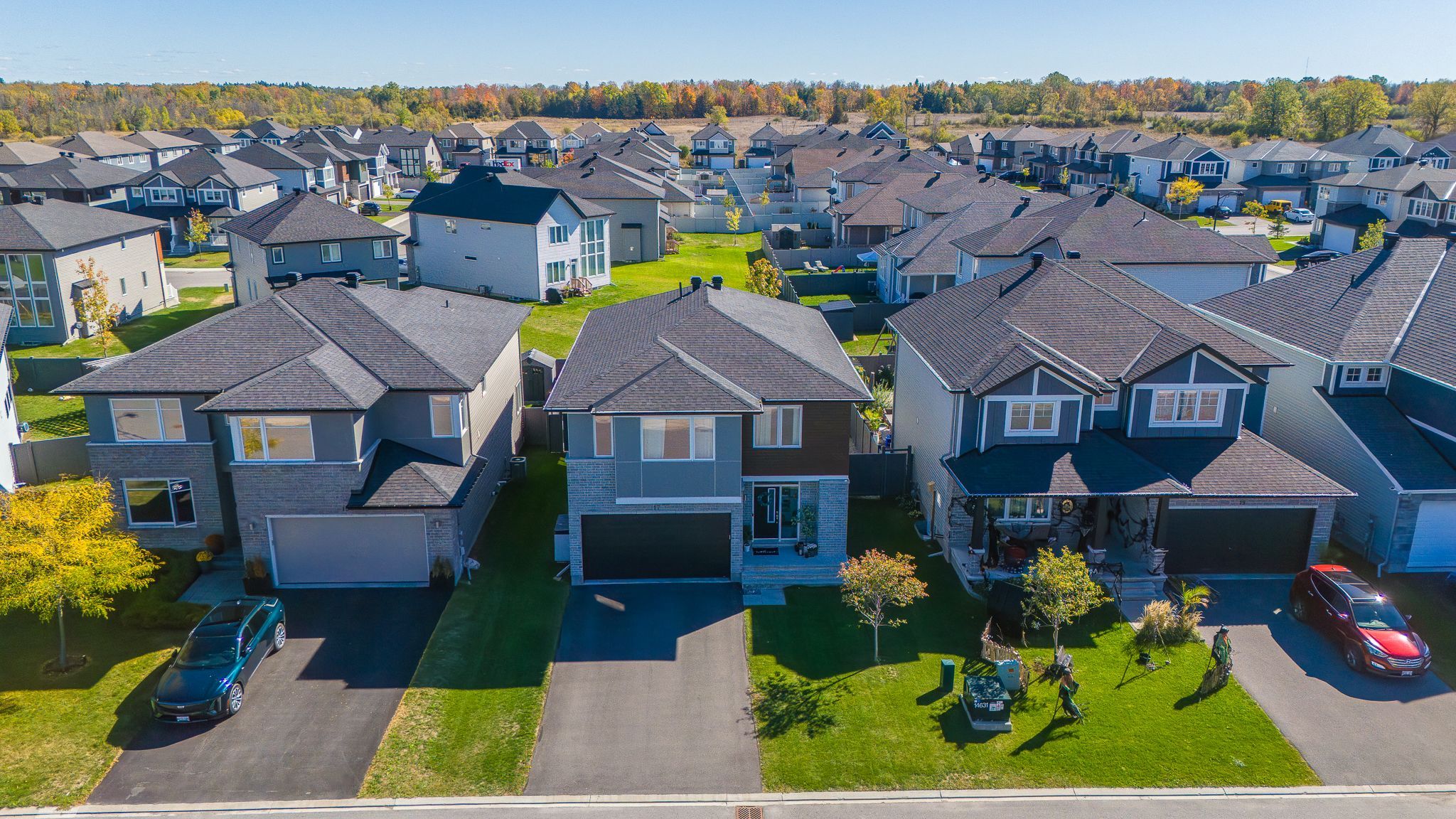$899,900
17 Fanning Street, Carleton Place, ON K7C 0J2
909 - Carleton Place, Carleton Place,
 Properties with this icon are courtesy of
TRREB.
Properties with this icon are courtesy of
TRREB.![]()
Popular Devonshire Model, a virtually new (built 2021) executive home in Cardel's sought-after community. This property combines the calming allure of nature w/Trails & Parks just steps away w/all the urban convenience you need only minutes from your door. This home is situated on an Upgraded Wide Lot (47' x 105') & features a Professionally Finished Basement & a Stunning, Professionally Landscaped Backyard Oasis. The home boasts a main floor that impresses immediately. Luxury Vinyl Floors flow past a convenient Main Flr Den & a tucked-away powder rm. The space then opens up to the dramatic Great Rm, which features Stunning Two-Storey Ceilings, Floor-to-Ceiling Windows w/Remote-Controlled Blinds & a Gas Fireplace as its centerpiece, all overlooking the exquisite backyard. The Modern White Kitchen is a chef's delight, complete w/White Quartz Counters, Large Island w/Breakfast Bar, modern grey backsplash, SS Appliances including an induction cooktop & a Spacious Walk-In Pantry, all adjacent to the Dining Area. Step outside from here to your Fully Fenced, Professionally Landscaped Backyard Oasis. It's an entertainer's dream, featuring Interlock Patio w/Built-in Lighting, River Rock, Landscaped plants & Trees, a custom BBQ Bar w/Granite top & Grass for play. Upstairs, the second flr is finished w/Berber carpets & hosts 4 Spacious Bedrms. The convenient 2nd level Laundry Rm has a folding top & built-in cabinet. The Primary Bedrm is a True Retreat, offering a WIC & a Luxury 4PC Ensuite w/Large Glass Shower & Stand-Alone Soaker Tub. A full bath serves the 3 other generous bedrms. The home's lower level is Professionally Finished, featuring Luxury Vinyl Flrs throughout the bright Family Rm w/Pot Lights & Large Windows, a 5th Bedrm, a modern 3PC Bath w/Black Accents & a Large Glass Shower & a handy Office Nook. Plus, you get peace of mind with a Smart Home system including an Alexa Security System & Wise Smart Locks. Owned HWT. 24 Hour Irrevocable on All Offers.
- HoldoverDays: 90
- Architectural Style: 2-Storey
- Property Type: Residential Freehold
- Property Sub Type: Detached
- DirectionFaces: North
- GarageType: Attached
- Directions: From Highway 7, Turn Left on McNeely, Left on Flegg, Left on Fanning St
- Tax Year: 2025
- ParkingSpaces: 4
- Parking Total: 6
- WashroomsType1: 1
- WashroomsType1Level: Main
- WashroomsType2: 1
- WashroomsType2Level: Second
- WashroomsType3: 1
- WashroomsType3Level: Second
- WashroomsType4: 1
- WashroomsType4Level: Basement
- BedroomsAboveGrade: 4
- BedroomsBelowGrade: 1
- Fireplaces Total: 1
- Interior Features: Auto Garage Door Remote, Storage, Water Heater Owned, ERV/HRV
- Basement: Finished
- Cooling: Central Air
- HeatSource: Gas
- HeatType: Forced Air
- LaundryLevel: Upper Level
- ConstructionMaterials: Brick, Vinyl Siding
- Exterior Features: Patio, Landscaped, Landscape Lighting
- Roof: Asphalt Shingle
- Pool Features: None
- Sewer: Sewer
- Foundation Details: Poured Concrete
- Parcel Number: 051340297
- LotSizeUnits: Feet
- LotDepth: 104.99
- LotWidth: 46.93
- PropertyFeatures: Fenced Yard, Park, School
| School Name | Type | Grades | Catchment | Distance |
|---|---|---|---|---|
| {{ item.school_type }} | {{ item.school_grades }} | {{ item.is_catchment? 'In Catchment': '' }} | {{ item.distance }} |


