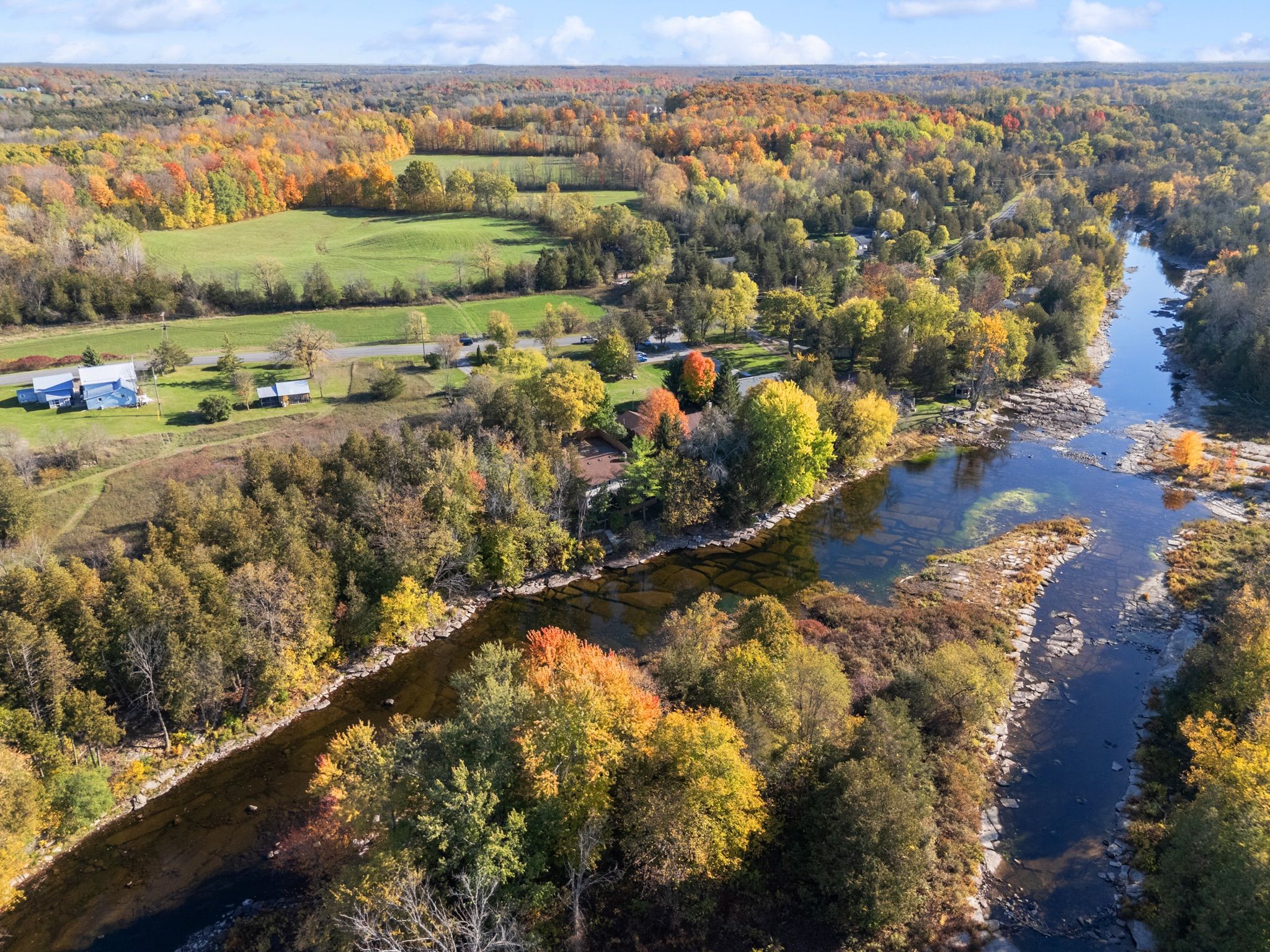$769,900
587 Scuttlehole Road, Belleville, ON K0K 2V0
Thurlow Ward, Belleville,
 Properties with this icon are courtesy of
TRREB.
Properties with this icon are courtesy of
TRREB.![]()
Escape to the river and discover a truly unique 5-bedroom, 3-bathroom home that blends the warmth of country living with the comfort of modern upgrades. Set on a private 0.6-acre lot with no neighbours on one side, this one-of-a-kind property backs onto the Moira River and offers direct access to nearby trails leading to water holes, lagoons, and rapids. Inside, you'll find character-rich finishes with pine plank floors and ceilings, a statement stone wall, and pellet stove for cozy nights in. The spacious kitchen and dining area are filled with natural light, leading to a 3-season sunroom with tranquil water views. The main level also includes a newly renovated bathroom by the laundry area with radiant in-floor heating, and patio doors that open to a generous deck. Upstairs, five full bedrooms and two updated bathrooms provide space for families, guests, or tenants alike. Bonus features include attached garage used as a home gym with a roll-up glass garage door and screen, and an upper loft space. Only 15 minutes to Belleville and the 401, this rural retreat is connected with Bell Fibe high-speed internet and 5G cell service - ideal for working from home, streaming, or gaming. Whether you're looking for a full-time residence, a weekend getaway, or a short-term rental opportunity, this turnkey property delivers lifestyle, flexibility, and long-term value.
- HoldoverDays: 60
- Architectural Style: 2-Storey
- Property Type: Residential Freehold
- Property Sub Type: Detached
- DirectionFaces: West
- GarageType: Attached
- Directions: Hwy 37 to Hoskin Rd, right onto Scuttlehole Rd
- Tax Year: 2024
- Parking Features: Private
- ParkingSpaces: 6
- Parking Total: 7
- WashroomsType1: 1
- WashroomsType1Level: Main
- WashroomsType2: 1
- WashroomsType2Level: Second
- WashroomsType3: 1
- WashroomsType3Level: Second
- BedroomsAboveGrade: 5
- Interior Features: On Demand Water Heater, Storage, Water Heater Owned
- Basement: None
- Cooling: Other
- HeatSource: Electric
- HeatType: Heat Pump
- LaundryLevel: Main Level
- ConstructionMaterials: Stone, Vinyl Siding
- Exterior Features: Deck, Patio, Porch, Porch Enclosed, Year Round Living
- Roof: Asphalt Shingle
- Pool Features: None
- Waterfront Features: Waterfront-Deeded Access, River Front
- Sewer: Septic
- Water Source: Drilled Well
- Foundation Details: Slab
- Parcel Number: 405330193
- LotSizeUnits: Feet
- LotDepth: 338
- LotWidth: 78
- PropertyFeatures: River/Stream, Waterfront
| School Name | Type | Grades | Catchment | Distance |
|---|---|---|---|---|
| {{ item.school_type }} | {{ item.school_grades }} | {{ item.is_catchment? 'In Catchment': '' }} | {{ item.distance }} |


