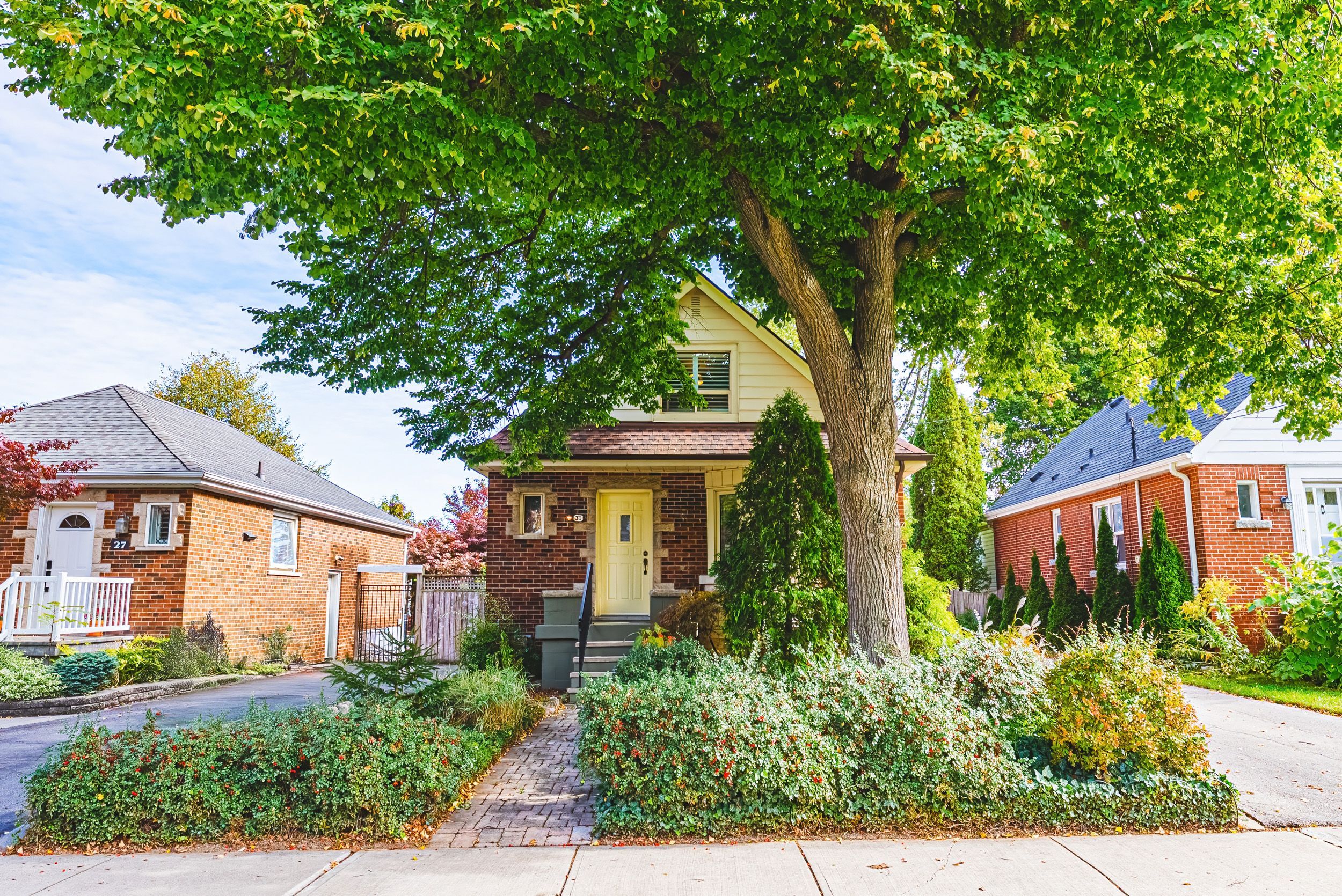$699,900
31 Buchanan Street, Hamilton, ON L9A 2V7
Centremount, Hamilton,
 Properties with this icon are courtesy of
TRREB.
Properties with this icon are courtesy of
TRREB.![]()
Welcome to this charming updated 1.5-storey home in Hamilton's desirable Centremount community! Featuring 2+1 bedrooms and 2.5 bathrooms, this beautifully updated and maintained home offers comfort, style, and functionality on every level. The main floor is filled with bright natural light, showcasing hardwood flooring and California shutters throughout the living room, dining area, and family room. The updated kitchen includes stainless steel appliances and easy access to the covered backyard deck - perfect for entertaining or enjoying your morning coffee surrounded by mature trees. Upstairs, you'll find two spacious bedrooms with new plank flooring and a convenient 2-piece powder room. The fully finished basement adds exceptional living space, featuring a cozy rec room with gas fireplace, an additional bedroom, a 3-piece bath, and a separate entrance - ideal for guests, in-laws, or potential income opportunities. New furnace and A/C installed August 2025.With beautiful curb appeal and a private backyard oasis, this home combines the best of city living and serene surroundings. Conveniently located on the Mountain close to parks, schools, shopping, and highway access, this Centremount gem is move-in ready and full of charm!
- HoldoverDays: 60
- Architectural Style: 1 1/2 Storey
- Property Type: Residential Freehold
- Property Sub Type: Detached
- DirectionFaces: East
- GarageType: None
- Directions: Upper James to Inverness to Buchanan
- Tax Year: 2025
- Parking Features: Private
- ParkingSpaces: 3
- Parking Total: 3
- WashroomsType1: 1
- WashroomsType1Level: Main
- WashroomsType2: 1
- WashroomsType2Level: Second
- WashroomsType3: 1
- WashroomsType3Level: Basement
- BedroomsAboveGrade: 2
- BedroomsBelowGrade: 1
- Interior Features: Water Meter
- Basement: Full, Finished
- Cooling: Central Air
- HeatSource: Gas
- HeatType: Forced Air
- ConstructionMaterials: Aluminum Siding, Brick
- Roof: Asphalt Shingle
- Pool Features: None
- Sewer: Sewer
- Foundation Details: Concrete Block
- Parcel Number: 170470144
- LotSizeUnits: Feet
- LotDepth: 117
- LotWidth: 39
| School Name | Type | Grades | Catchment | Distance |
|---|---|---|---|---|
| {{ item.school_type }} | {{ item.school_grades }} | {{ item.is_catchment? 'In Catchment': '' }} | {{ item.distance }} |


