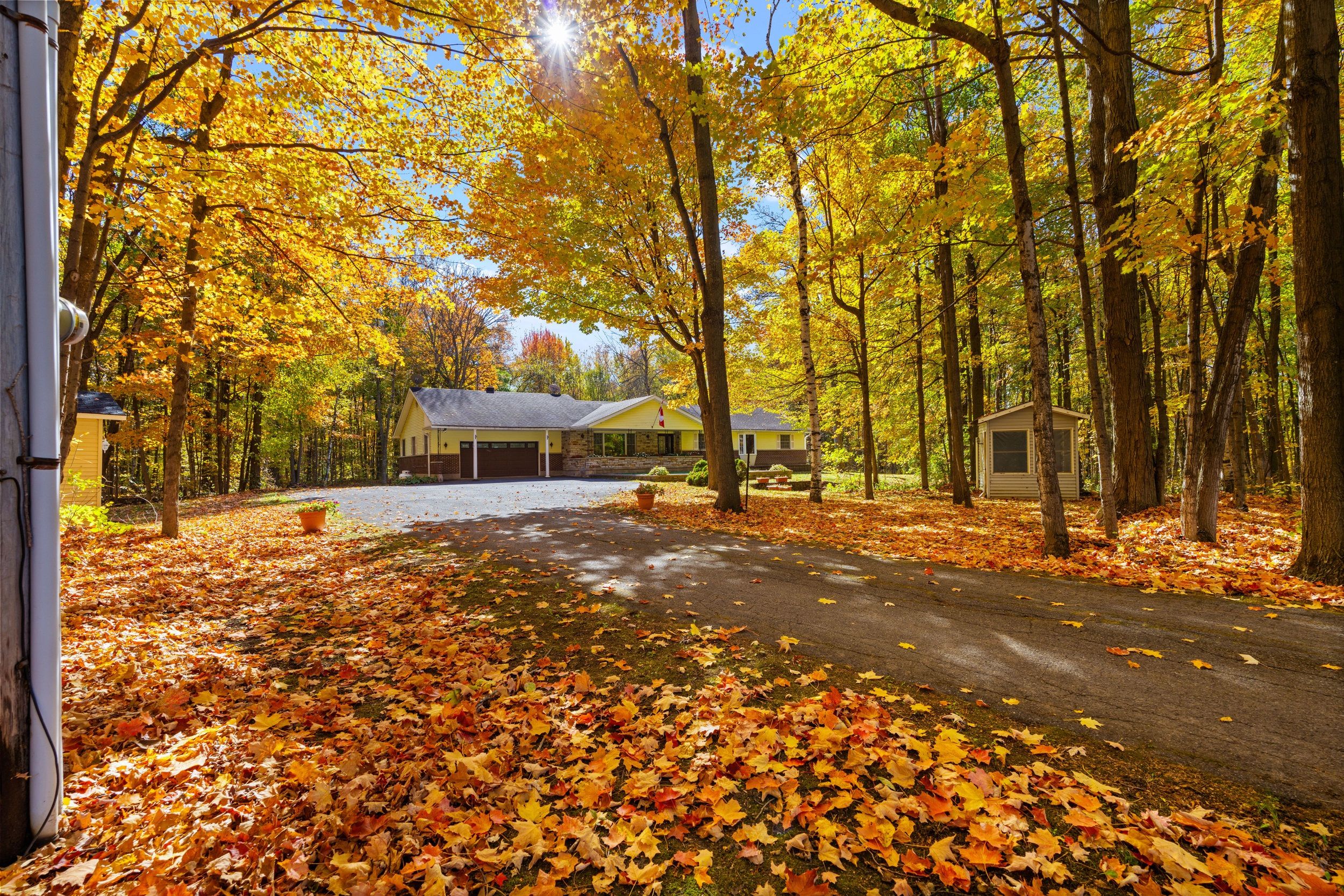$599,999
19602 Caber Road, South Glengarry, ON K0C 1S0
723 - South Glengarry (Charlottenburgh) Twp, South Glengarry,
 Properties with this icon are courtesy of
TRREB.
Properties with this icon are courtesy of
TRREB.![]()
Introducing 19602 Caber Rd - Your Private Woodland Retreat Awaits! Whether you dream of hiking your own trails, hosting family gatherings under the trees, or simply enjoying quiet mornings surrounded by birdsong, this property delivers the perfect blend of space, serenity, and soul! This amazing heaven is a hidden gem tucked away on 15 acres of pure peace, quiet, and scenic trails! As you wind your way up the long, tree-lined driveway, you'll instantly feel the calm of nature take over - a tranquil escape that's just far enough from the city to unwind, yet close enough for everyday convenience. This classic 2,640 sq. ft. vinyl, stone, and brick bungalow is filled with charm and generous space throughout. It features an oversized double-car garage with a bonus storage room at the back, plus both backyard and house access doors for easy use. Perfect for those craving comfort, character, and room to roam. Step up to the inviting covered front porch, overlooking a large front patio and peaceful pond with a stone seating area, the ideal spot to relax and take in the natural surroundings. Inside, you're greeted by a spacious main level offering five comfortable bedrooms, a full bathroom, and a 2-piece ensuite off the primary suite. The bright kitchen flows seamlessly into the dining area and cozy living room, which connects to a large family room anchored by a glowing propane fireplace, setting the perfect mood for relaxing evenings. From here, step through the patio doors into the enclosed 3-season sunroom, where you can soak up the sights and sounds of nature almost year-round. The finished lower level offers even more living space - a huge rec area, multiple storage rooms, and a utility/workshop space perfect for hobbies or future projects. Pls allow 48 business hours irrevocable with all offers. This is an estate being sold as is where is.
- HoldoverDays: 30
- Architectural Style: Bungalow
- Property Type: Residential Freehold
- Property Sub Type: Detached
- DirectionFaces: North
- GarageType: Attached
- Directions: See GPS.
- Tax Year: 2025
- Parking Features: Private Triple
- ParkingSpaces: 10
- Parking Total: 12
- WashroomsType1: 1
- WashroomsType1Level: Main
- WashroomsType2: 1
- WashroomsType2Level: Main
- BedroomsAboveGrade: 5
- Fireplaces Total: 2
- Interior Features: Primary Bedroom - Main Floor, Storage, Sump Pump
- Basement: Partially Finished
- Cooling: Central Air
- HeatSource: Electric
- HeatType: Forced Air
- LaundryLevel: Main Level
- ConstructionMaterials: Brick, Stone
- Exterior Features: Deck, Porch Enclosed, Year Round Living, Recreational Area, Privacy
- Roof: Shingles
- Pool Features: None
- Sewer: Septic
- Foundation Details: Poured Concrete
- Parcel Number: 671170168
- LotSizeUnits: Feet
- LotDepth: 950
- LotWidth: 585.02
| School Name | Type | Grades | Catchment | Distance |
|---|---|---|---|---|
| {{ item.school_type }} | {{ item.school_grades }} | {{ item.is_catchment? 'In Catchment': '' }} | {{ item.distance }} |


