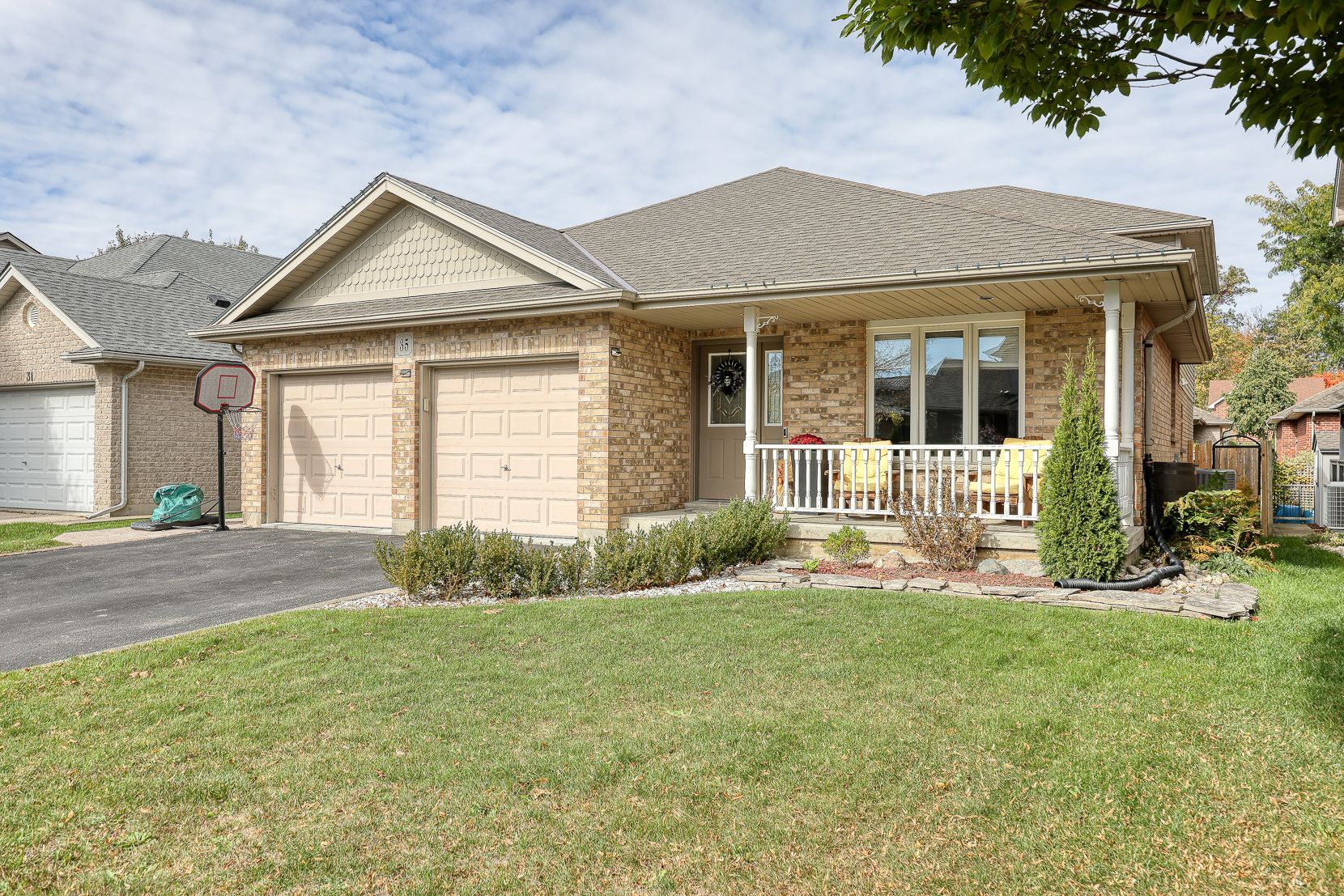$697,000
35 Blue Jay Boulevard, Woodstock, ON N4T 1T2
Woodstock - North, Woodstock,
 Properties with this icon are courtesy of
TRREB.
Properties with this icon are courtesy of
TRREB.![]()
Welcome to 35 Blue Jay Blvd in Woodstock! If you've been searching for the perfect family home - your search ends here. This fabulous backsplit offers impressive space with 3+1 bedrooms and is finished on all four levels. The large primary bedroom enjoys ensuite privileges to the main 4-piece bath. On the main floor, you'll find a bright living and dining room combination and a spacious eat-in kitchen with stainless steel appliances included and patio doors leading to the BBQ area. The bright kitchen overlooks the lower-level family room, featuring a stone entertainment wall, cozy gas fireplace, and walkout to a private patio with a gazebo-perfect for entertaining. The fenced backyard offers plenty of room for kids and pets to play, plus a custom garden shed for all the bikes and toys. The fourth bedroom is currently set up as a home office with built-in bookshelves, creating a warm, library-inspired feel. This level also includes a 3-piece bath with stackable laundry. The basement level is fully finished, providing even more living space with a rec room, gym area, and 2-piece bathroom. Even part of the crawl space has been finished as a kids' playroom, while the remaining area offers great storage options. Situated on a quiet crescent, this home also features a paved driveway, double garage, and a charming front porch-ideal for enjoying your morning coffee. All of this in a prime location near Trevor Slater Park and the Pittock walking trails. Homes like this are rare-make sure 35 Blue Jay Blvd is at the top of your short list!
- HoldoverDays: 30
- Architectural Style: Backsplit 4
- Property Type: Residential Freehold
- Property Sub Type: Detached
- DirectionFaces: North
- GarageType: Attached
- Directions: From Devonshire head North on Lansdowne Ave, turn right on Finch Ave and right on Blue Jay Blvd on the inside around bend.
- Tax Year: 2025
- Parking Features: Private Double
- ParkingSpaces: 2
- Parking Total: 4
- WashroomsType1: 1
- WashroomsType1Level: Lower
- WashroomsType2: 1
- WashroomsType2Level: Upper
- WashroomsType3: 1
- WashroomsType3Level: Basement
- BedroomsAboveGrade: 3
- BedroomsBelowGrade: 1
- Fireplaces Total: 1
- Interior Features: Auto Garage Door Remote, In-Law Capability
- Basement: Full, Crawl Space
- Cooling: Central Air
- HeatSource: Gas
- HeatType: Forced Air
- LaundryLevel: Lower Level
- ConstructionMaterials: Brick, Vinyl Siding
- Exterior Features: Patio, Landscaped
- Roof: Asphalt Shingle
- Pool Features: None
- Sewer: Sewer
- Foundation Details: Poured Concrete
- Parcel Number: 001330316
- LotSizeUnits: Feet
- LotDepth: 104.99
- LotWidth: 49.21
- PropertyFeatures: Fenced Yard, Park, Public Transit, School
| School Name | Type | Grades | Catchment | Distance |
|---|---|---|---|---|
| {{ item.school_type }} | {{ item.school_grades }} | {{ item.is_catchment? 'In Catchment': '' }} | {{ item.distance }} |


