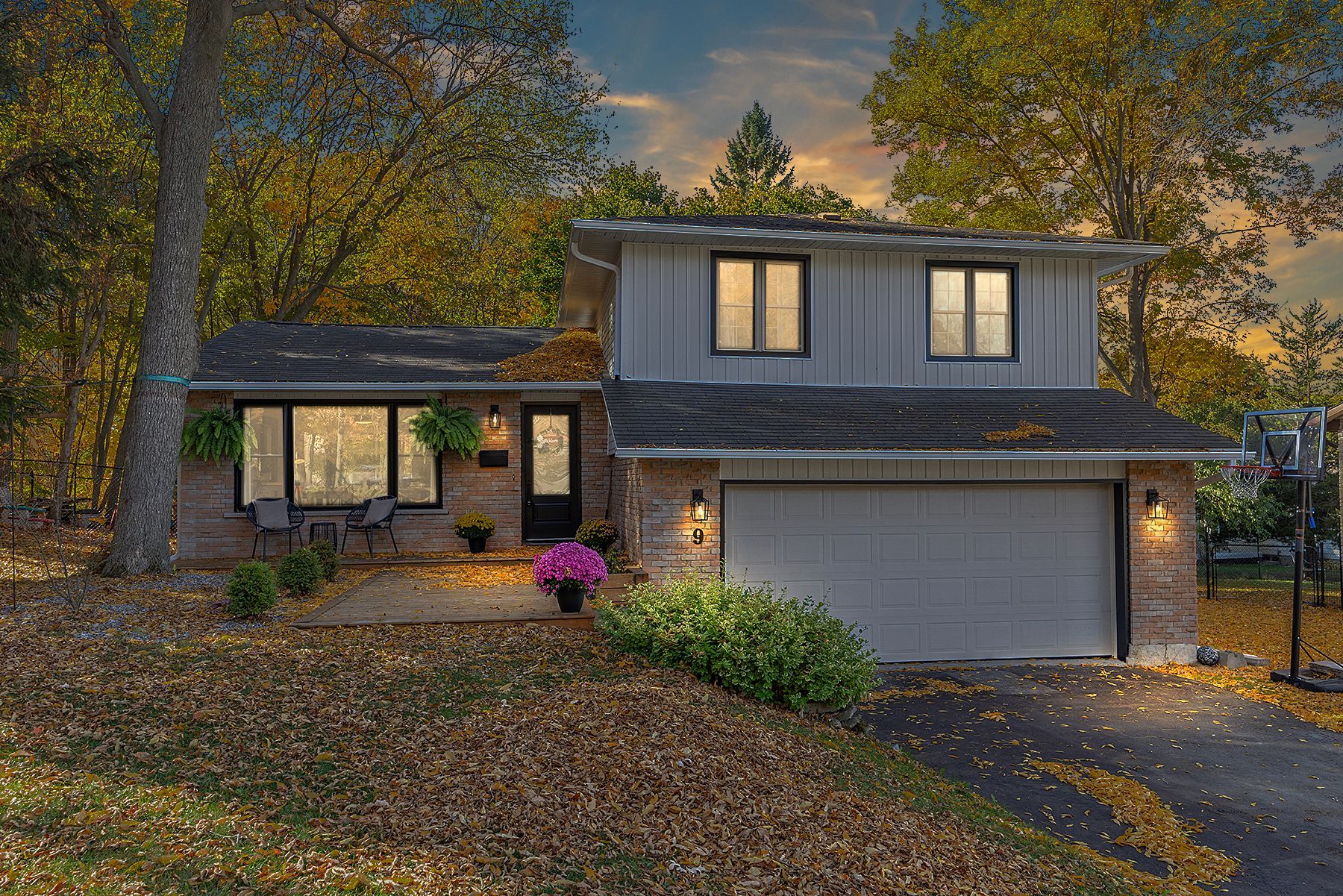$849,000
9 Beagle Court, Kingston, ON K7M 6V7
39 - North of Taylor-Kidd Blvd, Kingston,
 Properties with this icon are courtesy of
TRREB.
Properties with this icon are courtesy of
TRREB.![]()
Welcome to 9 Beagle Court, an immaculate side-split home tucked away on a quiet cul-de-sac in one of the West end's most desirable neighbourhoods. Situated on a spacious lot, this bright and airy home is filled with natural light and boasts an open-concept layout that's ideal for both everyday living and entertaining. The spacious kitchen features ample storage and a large island with quartz countertops. The kitchen and dining areas make entertaining a breeze and walk out to a newly updated deck overlooking a large, fully fenced backyard with mature trees. Upstairs, you'll find three generously sized bedrooms, including a primary suite complete with ensuite bath and bright walk-in closet, currently designed as a reading nook. The main level features a cozy family room, while the fully finished basement offers a versatile recreation room, dedicated office space, and a fourth bedroom - ideal for guests or a growing family. Perfectly positioned close to amenities, schools, walking trails, and convenient bus routes, this home offers both comfort and convenience for any family.
- HoldoverDays: 30
- Architectural Style: Sidesplit
- Property Type: Residential Freehold
- Property Sub Type: Detached
- DirectionFaces: South
- GarageType: Attached
- Directions: Collins Bay to Safari Drive to Beagle Crt
- Tax Year: 2025
- Parking Features: Private
- ParkingSpaces: 3
- Parking Total: 5
- WashroomsType1: 1
- WashroomsType1Level: Main
- WashroomsType2: 1
- WashroomsType2Level: Upper
- WashroomsType3: 1
- WashroomsType3Level: Upper
- BedroomsAboveGrade: 3
- BedroomsBelowGrade: 1
- Fireplaces Total: 1
- Interior Features: Auto Garage Door Remote, Water Heater Owned
- Basement: Finished, Partial Basement
- Cooling: Central Air
- HeatSource: Gas
- HeatType: Forced Air
- LaundryLevel: Main Level
- ConstructionMaterials: Brick, Vinyl Siding
- Exterior Features: Deck, Privacy
- Roof: Asphalt Shingle
- Pool Features: None
- Sewer: Sewer
- Foundation Details: Block
- Parcel Number: 361270054
- LotSizeUnits: Feet
- LotDepth: 144.97
- LotWidth: 39.3
- PropertyFeatures: Cul de Sac/Dead End, Public Transit, School Bus Route
| School Name | Type | Grades | Catchment | Distance |
|---|---|---|---|---|
| {{ item.school_type }} | {{ item.school_grades }} | {{ item.is_catchment? 'In Catchment': '' }} | {{ item.distance }} |


