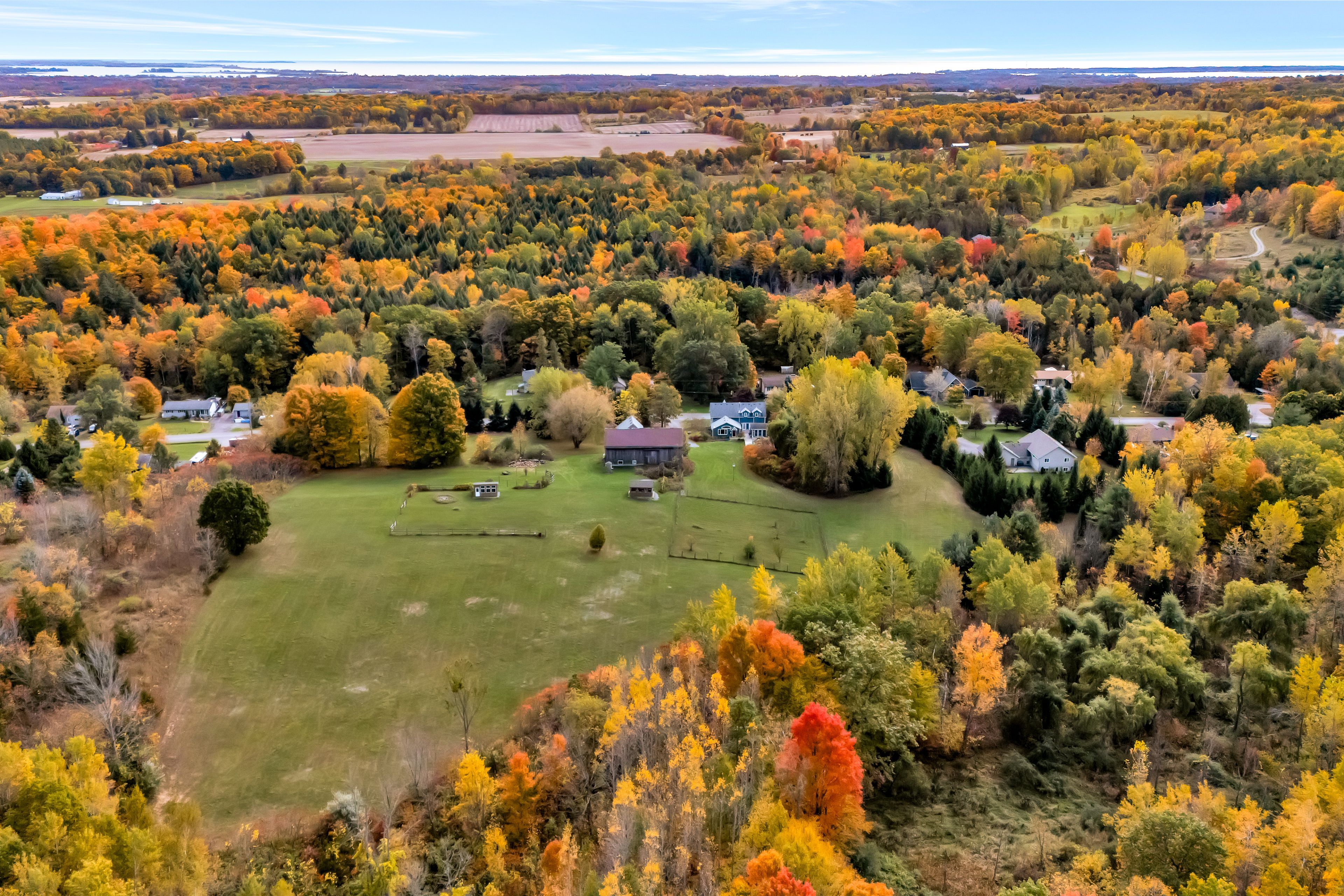$999,900
16882 Telephone Road, Quinte West, ON K8V 5P4
Murray Ward, Quinte West,
 Properties with this icon are courtesy of
TRREB.
Properties with this icon are courtesy of
TRREB.![]()
From a bird's-eye perch, the full magic of this timeless 45-acre family estate unfolds-a retreat blending history, character & opportunity. The vibrant setting features a charming c.1900 farmhouse, a majestic 1870 post-and-beam barn, two cozy bunkies & pavilion + a detached garage w/ loft-offering > 5,000 sq. ft. of versatile living, working, & hobby space. Amid rolling hills, streams, and hardwood forest bursting with maple, oak & pine in full Fall colour. Lovingly updated & expanded in 2018, the farmhouse retains its heritage charm with a modern design to leverage main floor living w/ an expanded 2-floor footprint, 4 bdrms + 3 baths. Enjoy the custom pine kitchen, natural hardwood floors & cozy wood stove centering the family dining hub. The new bright main-floor primary suite features glass french doors streaming natural light, accessible glass shower ensuite + deck w/o. Upstairs offers an equally large family room w/ ensuite, (potential 2nd primary) + addt'l bdrms & an office nook. Major upgrades incl. electrical, plumbing, HVAC & new b/u generator. Outdoors, a large guest bunkie, hot tub, BBQ and covered gazebo tease the backyard oasis to come. Approx 5.5 acres of cleared rolling hills offer majestic views of two fenced paddocks ready & waiting for an equestrian re-fresh and an array of options for an in-ground pool +++ following the natural landscape of the property. A screened-in pavilion & new 2nd bunkie sit atop the 1st rolling hill. The grand barn towering 30' w/ timeless appeal, has 3 w/o levels: stables below, a heated workshop, and 24' soaring loft spanning the entire 30' x 60' barn. Ideal for a barndominium, artisan studio, or business. Detach 1.5 car garage for toys, tools & tractors w/ 2nd level loft t.b. finished. Massive frontage, plenty of acreage and strategic placement opportunities for privacy w/ a 2nd home or potential severance for the kids. Kms of trails await for horseback riding, hiking, cycling & X-Country skiing - a 4 season paradise.
- HoldoverDays: 90
- Architectural Style: 1 1/2 Storey
- Property Type: Residential Freehold
- Property Sub Type: Detached
- DirectionFaces: North
- GarageType: Detached
- Directions: South of 401, West of Wooler Rd.
- Tax Year: 2025
- Parking Features: Private
- ParkingSpaces: 10
- Parking Total: 11
- WashroomsType1: 1
- WashroomsType1Level: Main
- WashroomsType2: 1
- WashroomsType2Level: Main
- WashroomsType3: 1
- WashroomsType3Level: Second
- BedroomsAboveGrade: 3
- BedroomsBelowGrade: 1
- Fireplaces Total: 1
- Interior Features: Other, Auto Garage Door Remote, Carpet Free, Guest Accommodations, Primary Bedroom - Main Floor
- Basement: Partial Basement, Unfinished
- Cooling: Central Air
- HeatSource: Propane
- HeatType: Forced Air
- LaundryLevel: Main Level
- ConstructionMaterials: Vinyl Siding
- Exterior Features: Deck, Hot Tub, Private Pond, Year Round Living, Awnings, Patio, Privacy
- Roof: Asphalt Shingle
- Pool Features: None
- Sewer: Septic
- Water Source: Dug Well
- Foundation Details: Poured Concrete, Stone
- Topography: Sloping
- Parcel Number: 511760104
- LotSizeUnits: Feet
- LotDepth: 3017.77
- LotWidth: 649.2
- PropertyFeatures: Golf, Hospital, Lake/Pond, Library, Park, Part Cleared
| School Name | Type | Grades | Catchment | Distance |
|---|---|---|---|---|
| {{ item.school_type }} | {{ item.school_grades }} | {{ item.is_catchment? 'In Catchment': '' }} | {{ item.distance }} |


