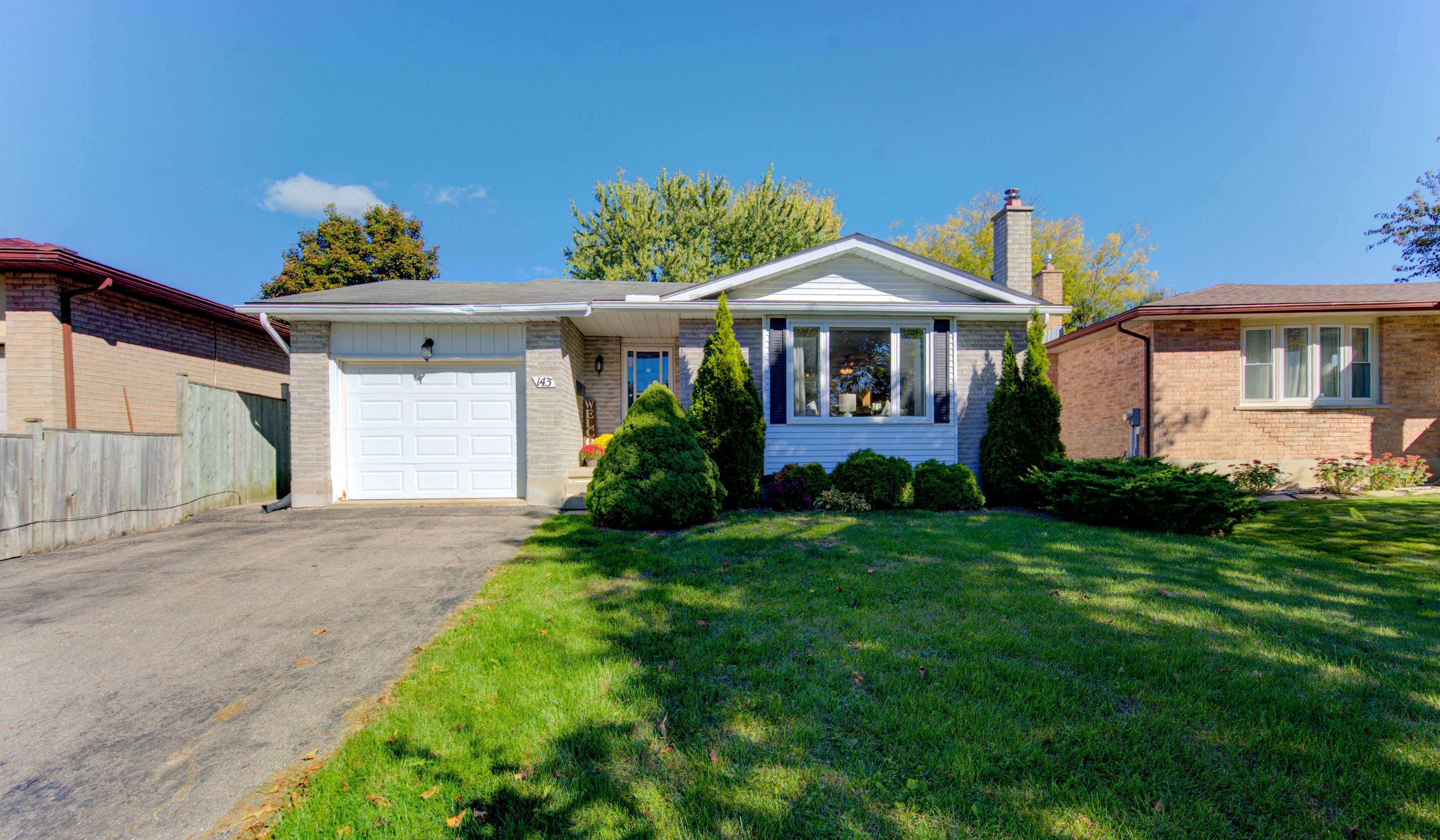$724,900
143 Clearwater Crescent, Waterloo, ON N2V 1E7
, Waterloo,
 Properties with this icon are courtesy of
TRREB.
Properties with this icon are courtesy of
TRREB.![]()
Welcome to this bright and inviting 3+1 bedroom, 3-bathroom bungalow nestled in a desirable North Waterloo neighbourhood. The open-concept main floor features a light-filled living room and dining area, anchored by a cozy brick fireplace. The spacious kitchen offers plenty of storage and counter space, perfect for family meals or entertaining. Three generous bedrooms are located on the main level, including a primary suite with convenient 2-piece ensuite. The lower level offers an expansive L-shaped recreation room awaiting your finishing touches, a bonus room previously used as a bedroom, and plenty of storage. Step outside to the large, fully-fenced, pool-sized backyard with shed-ideal for gardening, relaxing, or future outdoor projects. This solid home is just minutes from schools, parks, shopping, universities, Laurel Creek Conservation Area, and the world-famous St. Jacobs Farmers' Market. A wonderful opportunity for a growing family or downsizers, alike, to settle into a quiet, family-friendly area and make this home your own!
- HoldoverDays: 60
- Architectural Style: Bungalow
- Property Type: Residential Freehold
- Property Sub Type: Detached
- DirectionFaces: East
- GarageType: Attached
- Directions: North on High Point from Northfield, then north on Clearwater
- Tax Year: 2025
- ParkingSpaces: 4
- Parking Total: 5
- WashroomsType1: 1
- WashroomsType1Level: Main
- WashroomsType2: 1
- WashroomsType2Level: Main
- WashroomsType3: 1
- WashroomsType3Level: Basement
- BedroomsAboveGrade: 3
- BedroomsBelowGrade: 1
- Fireplaces Total: 2
- Interior Features: Auto Garage Door Remote, Floor Drain, Primary Bedroom - Main Floor, Sump Pump
- Basement: Full, Partially Finished
- Cooling: Central Air
- HeatSource: Gas
- HeatType: Forced Air
- LaundryLevel: Lower Level
- ConstructionMaterials: Brick Front, Vinyl Siding
- Roof: Asphalt Shingle
- Pool Features: None
- Sewer: Sewer
- Foundation Details: Poured Concrete
- Parcel Number: 222630072
- LotSizeUnits: Feet
- LotDepth: 110.78
- LotWidth: 44.95
- PropertyFeatures: Campground, Fenced Yard, Greenbelt/Conservation, Lake/Pond, Library, Park
| School Name | Type | Grades | Catchment | Distance |
|---|---|---|---|---|
| {{ item.school_type }} | {{ item.school_grades }} | {{ item.is_catchment? 'In Catchment': '' }} | {{ item.distance }} |


