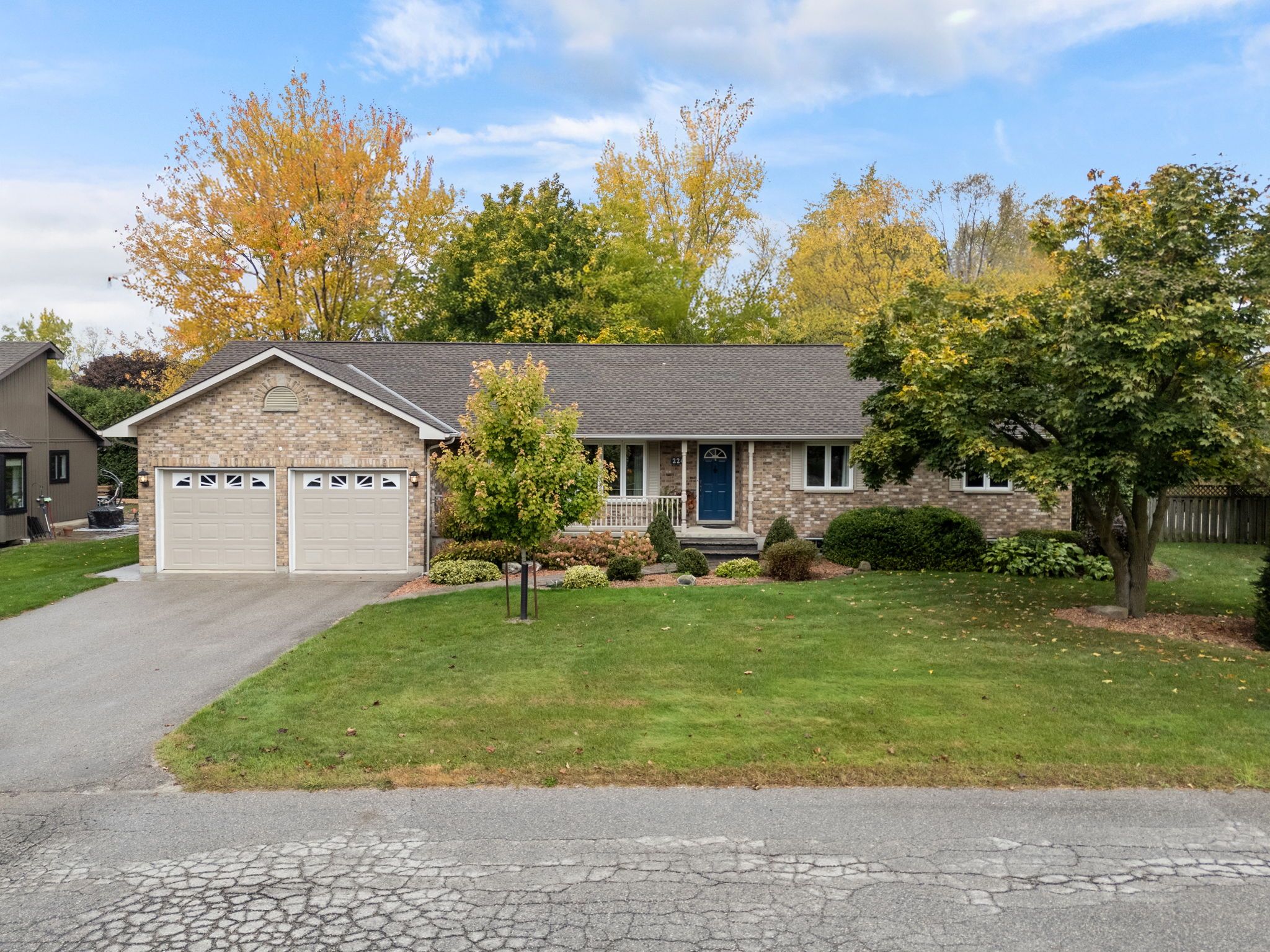$899,900
224 Waterloo Street, South Huron, ON N0M 1S2
Exeter, South Huron,
 Properties with this icon are courtesy of
TRREB.
Properties with this icon are courtesy of
TRREB.![]()
Welcome to this beautifully maintained 5-bedroom, 3-bathroom brick home, perfectly situated on a mature double lot in a quiet, family-friendly neighbourhood. With exceptional curb appeal and a spacious layout, this property is ideal for growing families, hobbyists, or anyone seeking space, comfort, and quality. Inside, you'll find generously sized rooms throughout, including a large primary bedroom complete with a walk-in closet and a recently renovated ensuite with a heated floor and qurtx countertop. The remaining 2 bedrooms on the main level are very generous in size. The heart of the home is the bright and functional kitchen, featuring ample cabinetry, quartz countertops, a center island and modern finishes which are perfect for everyday living and entertaining. The finished lower level offers a warm and inviting rec room with a stunning gas fireplace framed by custom stonework, two additional bedrooms, a 3-piece bath, laundry room and abundant storage space. Step outside to enjoy the private, fenced backyard oasis with a private deck off the kitchen, stamped concrete patio and plenty of space to relax or host gatherings. Bonus features include a 24' x 24' heated and air-conditioned workshop which is ideal for a studio, gym, or serious hobby space as well as a double attached garage offering even more convenience. Additionally there is a 9' x 12' garden shed with hydro for extra storage. The furnace was replaced on 2017 and the central air unit in 2021. This property is a rare find offering privacy, functionality, and room to grow-all in one incredible package. Don't miss your chance to call this home. Schedule your private showing today!
- HoldoverDays: 90
- Architectural Style: Bungalow
- Property Type: Residential Freehold
- Property Sub Type: Detached
- DirectionFaces: North
- GarageType: Attached
- Directions: Off of Main St south, turn west onto Waterloo Street
- Tax Year: 2025
- ParkingSpaces: 4
- Parking Total: 6
- WashroomsType1: 1
- WashroomsType1Level: Main
- WashroomsType2: 1
- WashroomsType2Level: Main
- WashroomsType3: 1
- WashroomsType3Level: Basement
- BedroomsAboveGrade: 3
- BedroomsBelowGrade: 2
- Fireplaces Total: 1
- Interior Features: Auto Garage Door Remote, Central Vacuum, Primary Bedroom - Main Floor, Water Heater Owned
- Basement: Full, Partially Finished
- Cooling: Central Air
- HeatSource: Gas
- HeatType: Forced Air
- ConstructionMaterials: Brick
- Exterior Features: Landscaped, Patio, Deck, Porch
- Roof: Asphalt Shingle
- Pool Features: None
- Sewer: Sewer
- Foundation Details: Concrete
- LotSizeUnits: Feet
- LotDepth: 118
- LotWidth: 140
- PropertyFeatures: Hospital, Place Of Worship, Rec./Commun.Centre, Fenced Yard, Park, School
| School Name | Type | Grades | Catchment | Distance |
|---|---|---|---|---|
| {{ item.school_type }} | {{ item.school_grades }} | {{ item.is_catchment? 'In Catchment': '' }} | {{ item.distance }} |


