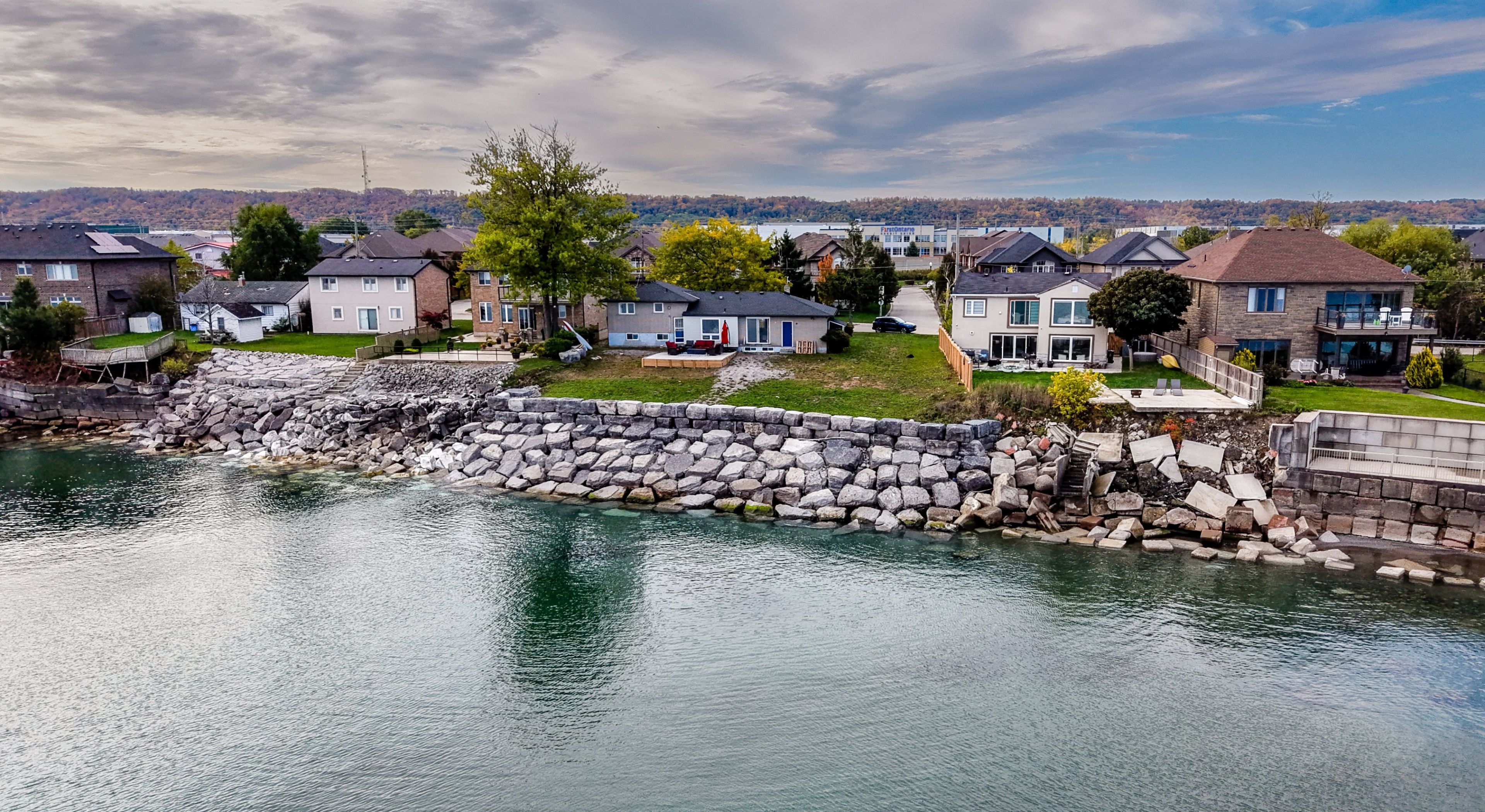$2,850,000
46 Seabreeze Crescent, Hamilton, ON L8E 5C8
Stoney Creek, Hamilton,
 Properties with this icon are courtesy of
TRREB.
Properties with this icon are courtesy of
TRREB.![]()
In A Thriving Ever Expanding Community Of Newly Built Custom waterfront Homes. 46 Seabreeze cres has everything. Expansive Lake Ontario views with both sunrise and sunset exposure through the seasons. Brand-new engineered shoreline protection with a 50-year design life - ensuring long-term stability and safeguarding future value. All City & Conservation Approvals Complete Final Consent (File B-25:021) granted to sever the property into two residential lots. Flexible Development Options - Build two signature residences, or occupy one and develop the second for investment. Existing dwelling in good condition with recent roof replacement (2020) - ideal for rental or personal use during construction phase. Brand-new Prestigious waterfront enclave Surrounded by custom waterfront homes, close to the QEW, Fifty Point Marina, and scenic waterfront trails.
- HoldoverDays: 30
- Architectural Style: Sidesplit 3
- Property Type: Residential Freehold
- Property Sub Type: Detached
- DirectionFaces: South
- GarageType: Attached
- Directions: Mcneilly & North Service Rd.
- Tax Year: 2024
- Parking Features: Private Double
- ParkingSpaces: 6
- Parking Total: 7
- WashroomsType1: 1
- WashroomsType1Level: Upper
- WashroomsType2: 1
- WashroomsType2Level: Lower
- BedroomsAboveGrade: 3
- Interior Features: Water Heater
- Basement: Partially Finished
- Cooling: Central Air
- HeatSource: Gas
- HeatType: Forced Air
- ConstructionMaterials: Board & Batten , Brick
- Roof: Shingles
- Pool Features: None
- Waterfront Features: Breakwater, Seawall
- Sewer: Sewer
- Foundation Details: Unknown
- Parcel Number: 173620035
- LotSizeUnits: Feet
- LotDepth: 178.6
- LotWidth: 103.8
- PropertyFeatures: Clear View, Fenced Yard, Park, Public Transit, School, Waterfront
| School Name | Type | Grades | Catchment | Distance |
|---|---|---|---|---|
| {{ item.school_type }} | {{ item.school_grades }} | {{ item.is_catchment? 'In Catchment': '' }} | {{ item.distance }} |


