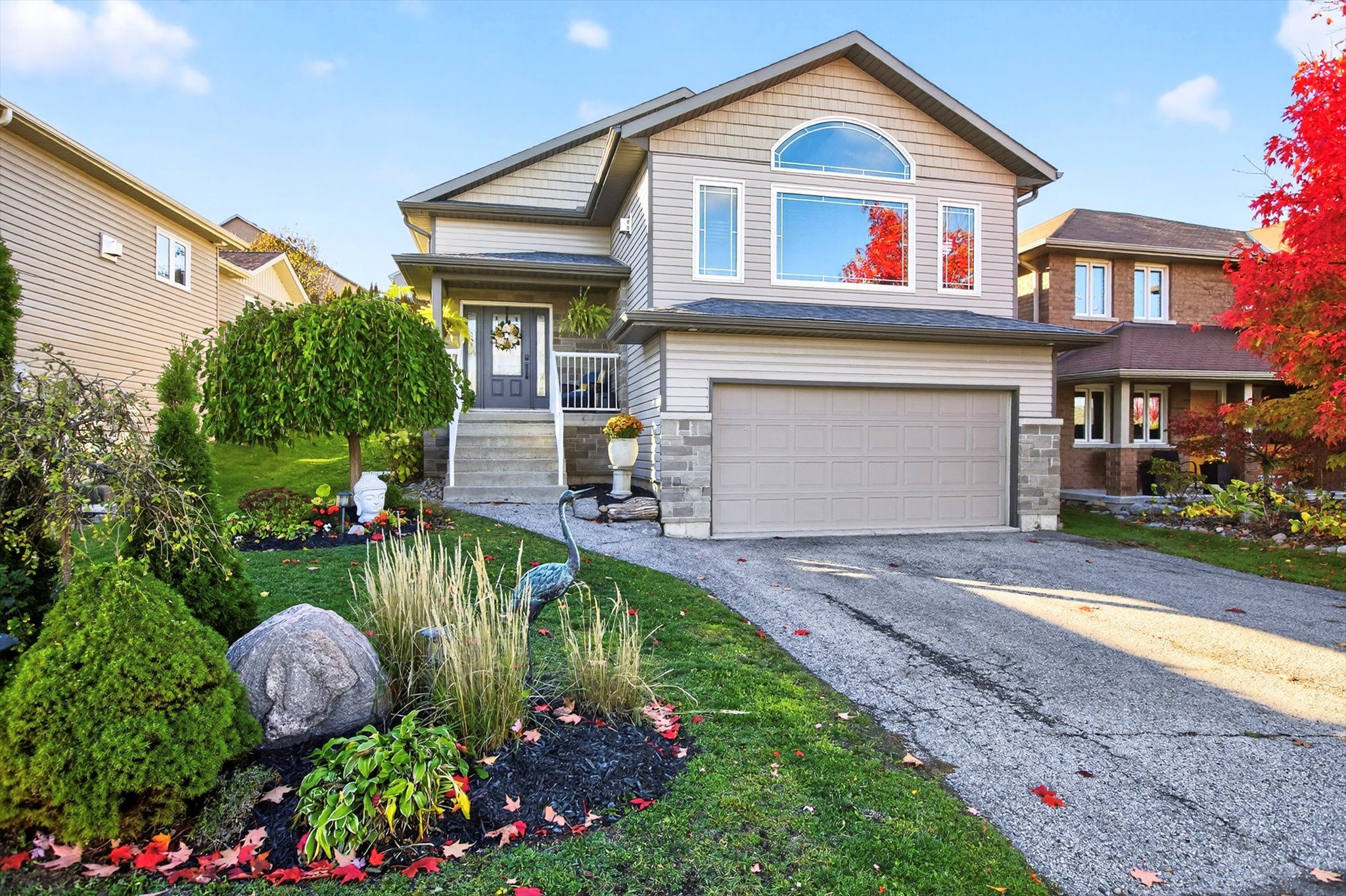$759,900
127 Milroy Drive, Peterborough, ON K9H 7T3
Northcrest Ward 5, Peterborough,
 Properties with this icon are courtesy of
TRREB.
Properties with this icon are courtesy of
TRREB.![]()
Welcome to 127 Milroy Drive - a custom-built Min Chalet home in one of Peterborough's most desirable north-end locations. Steps from major amenities, local trails, ponds, green space, and the bus route, this location blends convenience with a peaceful, family-friendly setting. Inside, you're greeted by an impressive 18-foot vaulted ceiling and a bright, open foyer that set the tone for the rest of the home. The main level offers three bedrooms and two bathrooms, including a spacious four-piece main bath and a private primary ensuite featuring granite countertops, a tiled and glass walk-in shower, and elegant custom finishes. Throughout, you'll find granite counters, custom built-in fireplace and wall unit, custom beams, and hardwood flooring adding warmth and character. The fully finished ground level includes two additional bedrooms, a full four-piece bathroom, laundry room, a large rec room, and a full kitchen - ideal for an accessory suite or extended family living. Step outside to a backyard built for entertaining, complete with a massive deck, custom pergola, hot tub, and beautiful landscaping.127 Milroy Drive delivers space, style, and flexibility - a standout home in the North End of Peterborough
- HoldoverDays: 90
- Architectural Style: Bungalow
- Property Type: Residential Freehold
- Property Sub Type: Detached
- DirectionFaces: West
- GarageType: Attached
- Directions: Chemong or Towerhill to Milroy
- Tax Year: 2025
- Parking Features: Available
- ParkingSpaces: 4
- Parking Total: 6
- WashroomsType1: 1
- WashroomsType1Level: Main
- WashroomsType2: 1
- WashroomsType2Level: Main
- WashroomsType3: 1
- WashroomsType3Level: Ground
- BedroomsAboveGrade: 5
- Fireplaces Total: 1
- Interior Features: Air Exchanger, Auto Garage Door Remote, In-Law Capability, On Demand Water Heater, Sump Pump
- Basement: Apartment, Full
- Cooling: Central Air
- HeatSource: Gas
- HeatType: Forced Air
- LaundryLevel: Main Level
- ConstructionMaterials: Stone, Vinyl Siding
- Exterior Features: Deck, Hot Tub, Landscaped, Patio, Porch, Year Round Living
- Roof: Asphalt Shingle
- Pool Features: None
- Sewer: Sewer
- Foundation Details: Concrete, Poured Concrete
- Topography: Sloping
- Parcel Number: 281240410
- LotSizeUnits: Feet
- LotDepth: 148.27
- LotWidth: 53.67
- PropertyFeatures: Sloping, Fenced Yard, Park
| School Name | Type | Grades | Catchment | Distance |
|---|---|---|---|---|
| {{ item.school_type }} | {{ item.school_grades }} | {{ item.is_catchment? 'In Catchment': '' }} | {{ item.distance }} |


