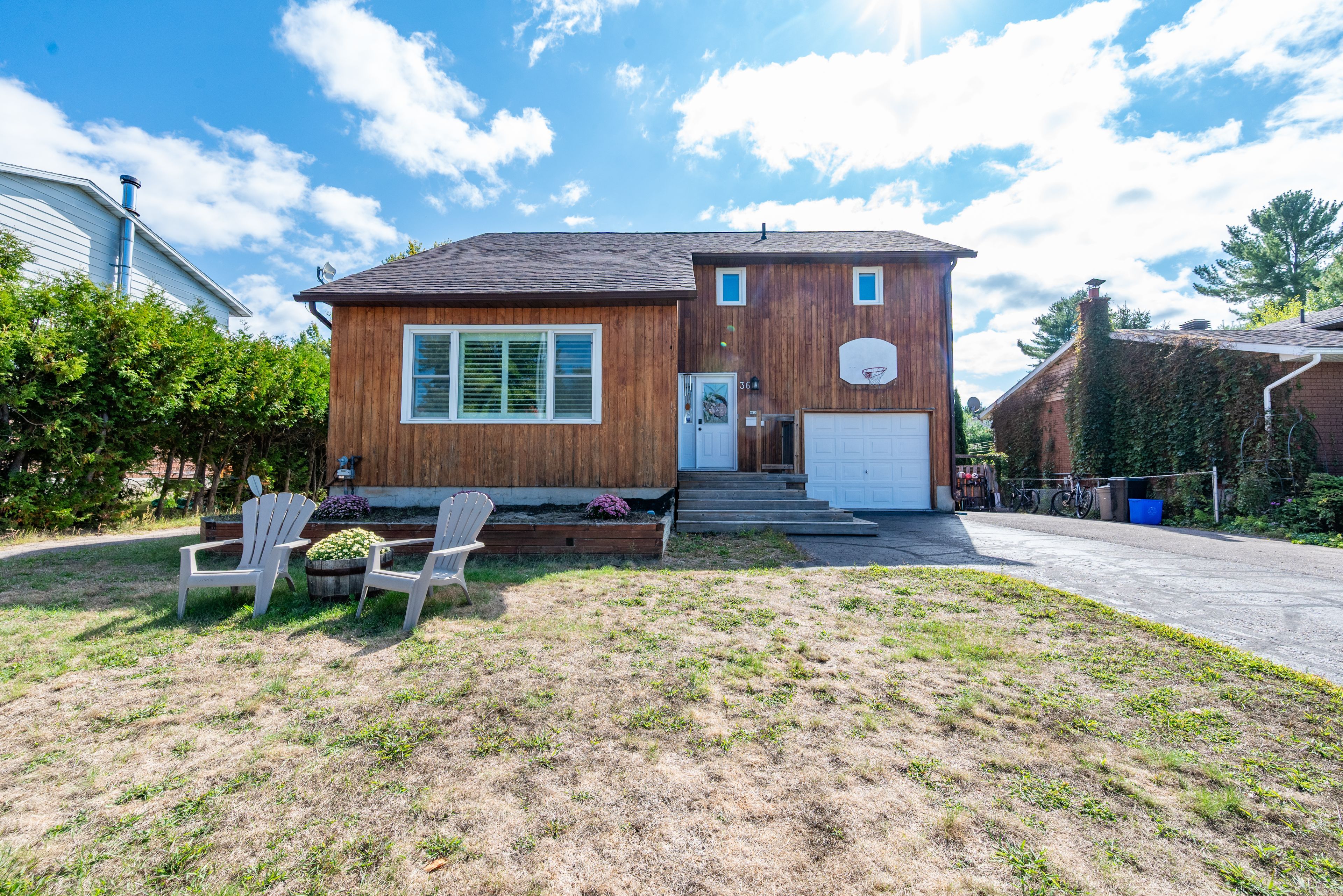$499,900
36 Thomas Street, Deep River, ON K0J 1P0
510 - Deep River, Deep River,
 Properties with this icon are courtesy of
TRREB.
Properties with this icon are courtesy of
TRREB.![]()
This 4-bedroom, 3-bath Viceroy-style home is beautifully updated throughout and ready to impress. Step into the inviting living room featuring rich hardwood floors, soaring cathedral ceilings, decorative wood beams, and a cozy fireplace. The modern kitchen is complete with sleek quartz countertops, flowing seamlessly into the dining area with direct access to the fully fenced backyard oasis featuring a pool and hot tub, perfect for entertaining or relaxing. Upstairs, you'll find three spacious bedrooms, a full bath with double sinks, and a charming balcony overlooking the living room below. The oversized primary suite offers abundant natural light, a walk-in closet, and a private 2-piece ensuite. The lower level extends the living space with a theatre room warmed by a gas fireplace, an additional 2-piece bath, a 4th bedroom, and a laundry area. A single-car garage, oversized driveway, and prime location close to parks, the ski hill, walking trails, and the river make this an ideal family home.
- HoldoverDays: 60
- Architectural Style: 2-Storey
- Property Type: Residential Freehold
- Property Sub Type: Detached
- DirectionFaces: West
- GarageType: Attached
- Directions: Highway 17 to Deep River, right on Thomas Street.
- Tax Year: 2024
- ParkingSpaces: 2
- Parking Total: 3
- WashroomsType1: 1
- WashroomsType1Level: Upper
- WashroomsType2: 1
- WashroomsType2Level: Lower
- WashroomsType3: 1
- WashroomsType3Level: Upper
- BedroomsAboveGrade: 3
- Interior Features: Other
- Basement: Full, Finished
- Cooling: Central Air
- HeatSource: Gas
- HeatType: Forced Air
- ConstructionMaterials: Wood , Other
- Roof: Asphalt Shingle
- Pool Features: Above Ground
- Sewer: Sewer
- Foundation Details: Concrete Block
- Parcel Number: 570630030
- LotSizeUnits: Feet
- LotDepth: 100
- LotWidth: 59.2
| School Name | Type | Grades | Catchment | Distance |
|---|---|---|---|---|
| {{ item.school_type }} | {{ item.school_grades }} | {{ item.is_catchment? 'In Catchment': '' }} | {{ item.distance }} |


