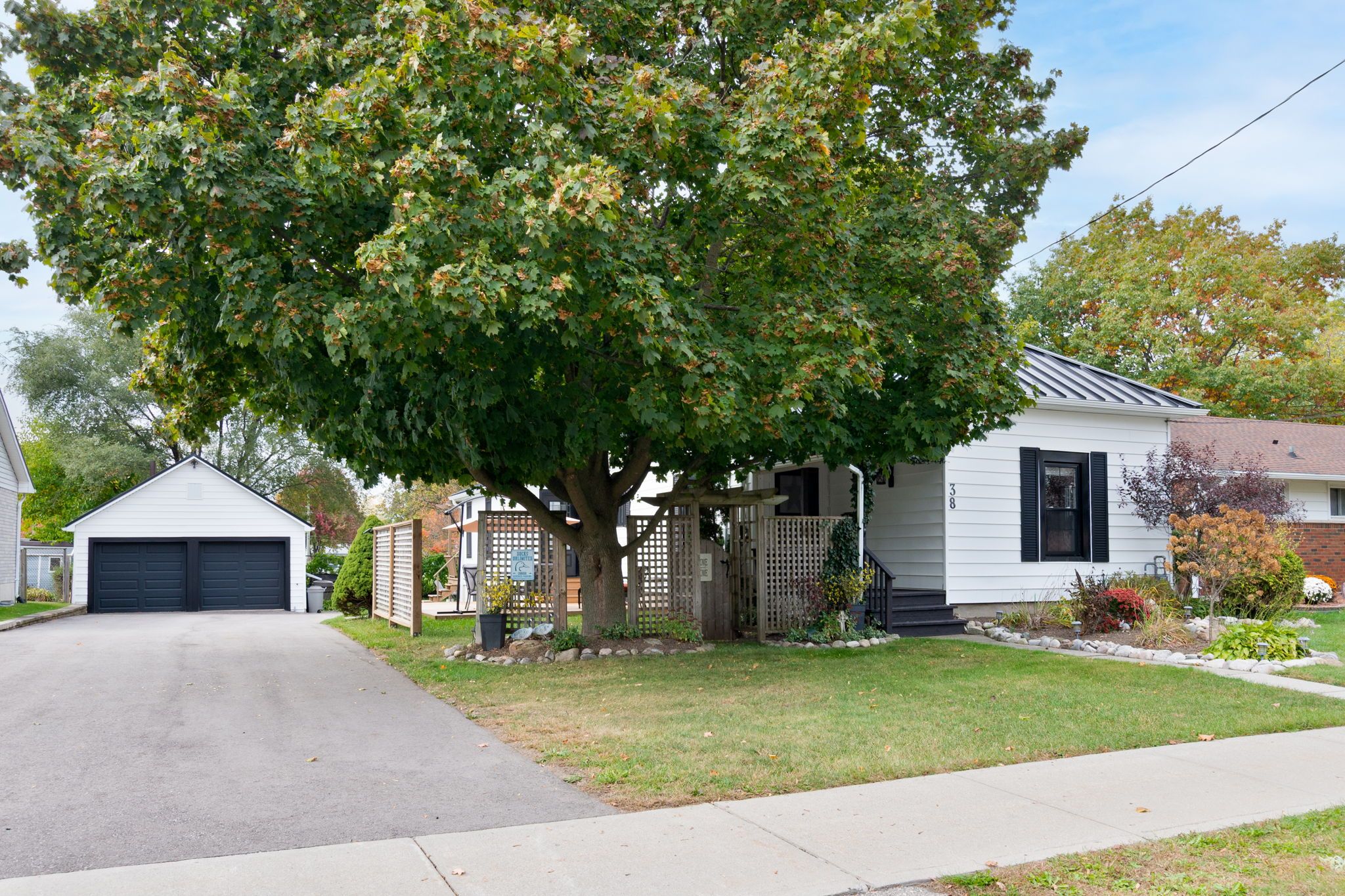$599,000
38 St. Andrew Street, Aylmer, ON N5H 2N1
Aylmer, Aylmer,
 Properties with this icon are courtesy of
TRREB.
Properties with this icon are courtesy of
TRREB.![]()
You could be home for Christmas in this beautifully maintained bungalow that combines classic charm and a stunning 2022 addition that seamlessly adds square footage and overall charm to the space. Whether you're seeking space for a home-based business, a private retreat, or a 2 car garage for work or play, this property offers something for everyone. The thoughtful addition begins with a spacious mudroom at the side entrance, featuring two large closets for all your storage needs. At the rear of the home, the new primary suite offers a peaceful retreat with a luxurious 4-piece ensuite, a walk-in closet, and direct access to a private deck. This space could also double for a home based business with private entrance off the back of the home. The main floor also includes three additional bedrooms, a central kitchen with stone countertops, a walk-in pantry, and space for a dining table, plus a bright living room off the front of the home with views of the front porch and side courtyard. A second updated 4-piece bathroom and one of two laundry areas complete the main level. Downstairs, enjoy a spacious family room which was part of the 2022 addition, complete with storage nooks, a fifth bedroom perfect for guests or teens. A second laundry room, furnace room, and tons of additional storage complete the lower level. Outside offers a covered front porch, second deck by the side entrance, private deck off the primary suite, fire pit area, a detached two-car garage with Wi-Fi-enabled openers, a lean-to for added storage, and parking for up to 10 vehicles. Key updates include a premium metal roof, owned hot water tank (2025), updated electrical (2022), new furnace (2022), and two sump pumps. Located close to schools and within walking distance to town, this move-in-ready home offers everything you need-just in time for the holidays.
- HoldoverDays: 30
- Architectural Style: Bungalow
- Property Type: Residential Freehold
- Property Sub Type: Detached
- DirectionFaces: West
- GarageType: Detached
- Directions: Turn south onto St.Andrews street from Talbot Street West
- Tax Year: 2024
- Parking Features: Private Double
- ParkingSpaces: 10
- Parking Total: 12
- WashroomsType1: 2
- WashroomsType1Level: Main
- BedroomsAboveGrade: 4
- BedroomsBelowGrade: 1
- Interior Features: Auto Garage Door Remote, Primary Bedroom - Main Floor
- Basement: Full
- Cooling: Central Air
- HeatSource: Gas
- HeatType: Forced Air
- LaundryLevel: Main Level
- ConstructionMaterials: Aluminum Siding
- Exterior Features: Deck, Landscaped, Porch
- Roof: Metal
- Pool Features: None
- Sewer: Sewer
- Foundation Details: Poured Concrete
- Parcel Number: 352990072
- LotSizeUnits: Feet
- LotDepth: 132
- LotWidth: 66
- PropertyFeatures: Park, Place Of Worship, School
| School Name | Type | Grades | Catchment | Distance |
|---|---|---|---|---|
| {{ item.school_type }} | {{ item.school_grades }} | {{ item.is_catchment? 'In Catchment': '' }} | {{ item.distance }} |


