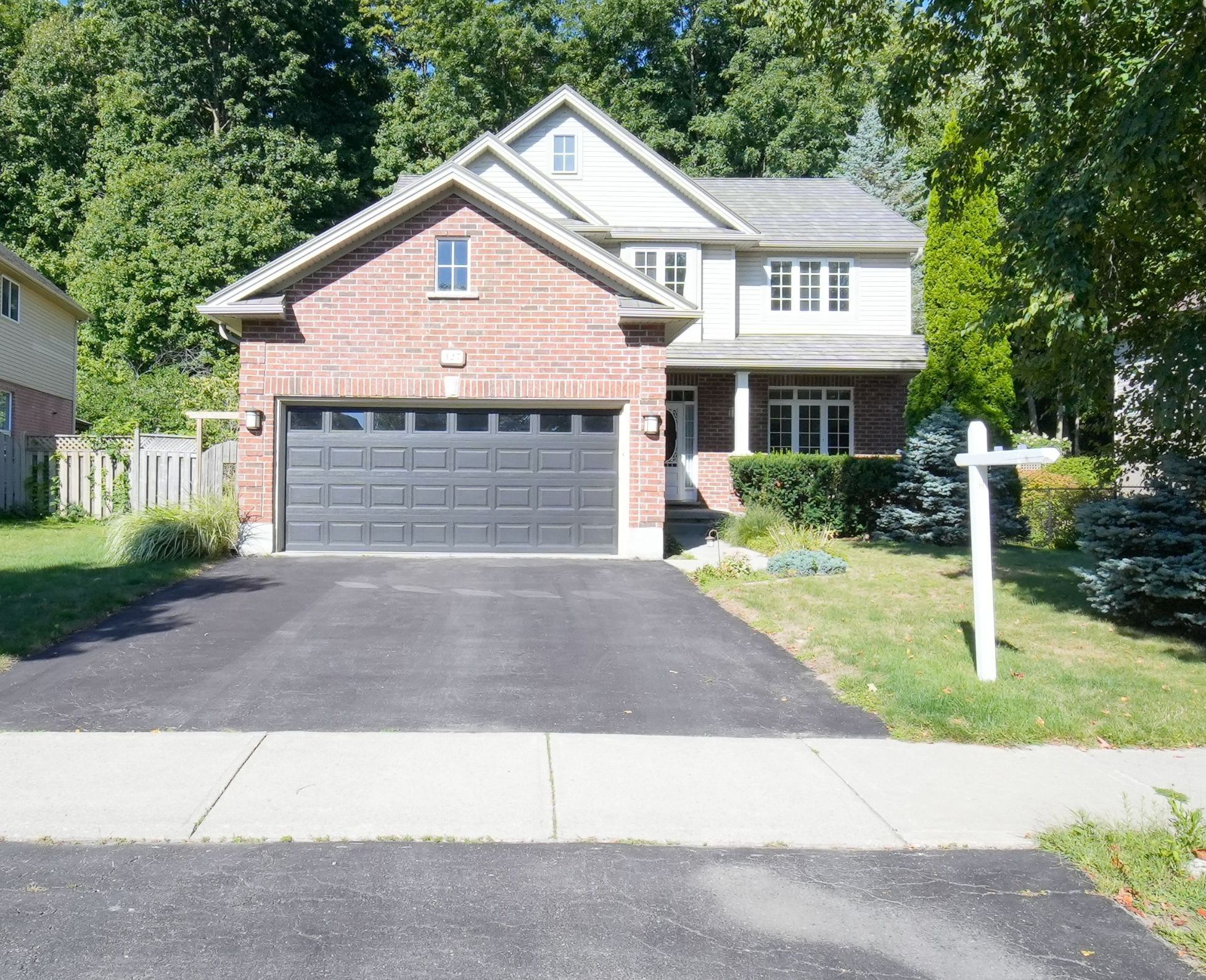$979,000
327 Richmeadow Road, London North, ON N6H 5T2
North M, London North,
 Properties with this icon are courtesy of
TRREB.
Properties with this icon are courtesy of
TRREB.![]()
Welcome to 327 Richmeadow Rd., a stunning custom-built 4-bedroom, 4-bathroom home situated on a premium lot backing onto protected green space for ultimate privacy. Thoughtfully designed and beautifully updated, this home offers over 3,000 sq. ft. of exceptional living space. The main floor features elegant crown molding, hardwood flooring, and an inviting open layout with integrated speakers. A front office provides the perfect work-from-home setup and can easily be converted into a 5th bedroom or flex space. The kitchen is equipped with quartz countertops and plenty of workspace for the home chef. Upstairs, you'll find 3 oversized bedrooms, including a luxurious primary retreat with a massive walk-in closet and a spa-like ensuite (2023) featuring quartz counters, soft-close cabinetry, heated flooring, a soaker tub, and a shower with 2 shower heads that doubles as a full steam room! Laundry is conveniently located on the upper level, with custom cabinets and a built-in drain for peace of mind. The lower level adds a 4th bedroom, full bathroom, and additional living space perfect for guests or extended family. Enjoy outdoor living in your secluded backyard with a hot tub (new motor 2023), pond, shed, and playhouse, both equipped with hydro. Additional updates and features include: steel roof (2011), new downspouts, eavestroughs & gutter guards (2024), A/C compressor (2020), hardwood in the primary suite, and carpet in the 2 upstairs bedrooms (2019). The oversized heated & insulated garage offers 220V service for versatile use. This property combines timeless finishes with modern upgrades in a highly desirable location, truly a rare opportunity.
- HoldoverDays: 60
- Architectural Style: 2-Storey
- Property Type: Residential Freehold
- Property Sub Type: Detached
- DirectionFaces: West
- GarageType: Attached
- Directions: Oxford St W, Right on Guildwood Blvd., Right on Richmeadow, House will be on the left.
- Tax Year: 2024
- Parking Features: Private Double
- ParkingSpaces: 2
- Parking Total: 4
- WashroomsType1: 1
- WashroomsType1Level: Main
- WashroomsType2: 1
- WashroomsType2Level: Second
- WashroomsType3: 1
- WashroomsType3Level: Second
- WashroomsType4: 1
- WashroomsType4Level: Basement
- BedroomsAboveGrade: 3
- BedroomsBelowGrade: 1
- Fireplaces Total: 1
- Interior Features: Floor Drain, Sump Pump, Water Heater, Auto Garage Door Remote, Water Meter
- Basement: Finished, Full
- Cooling: Central Air
- HeatSource: Gas
- HeatType: Forced Air
- LaundryLevel: Upper Level
- ConstructionMaterials: Brick, Vinyl Siding
- Exterior Features: Deck, Hot Tub, Landscaped, Privacy, Private Pond, Porch, Year Round Living
- Roof: Metal
- Pool Features: None
- Sewer: Sewer
- Foundation Details: Poured Concrete
- Topography: Dry, Flat
- Parcel Number: 080541094
- LotSizeUnits: Feet
- LotDepth: 126.1
- LotWidth: 52.07
- PropertyFeatures: Golf, Fenced Yard, Hospital, Library, Park, School
| School Name | Type | Grades | Catchment | Distance |
|---|---|---|---|---|
| {{ item.school_type }} | {{ item.school_grades }} | {{ item.is_catchment? 'In Catchment': '' }} | {{ item.distance }} |


