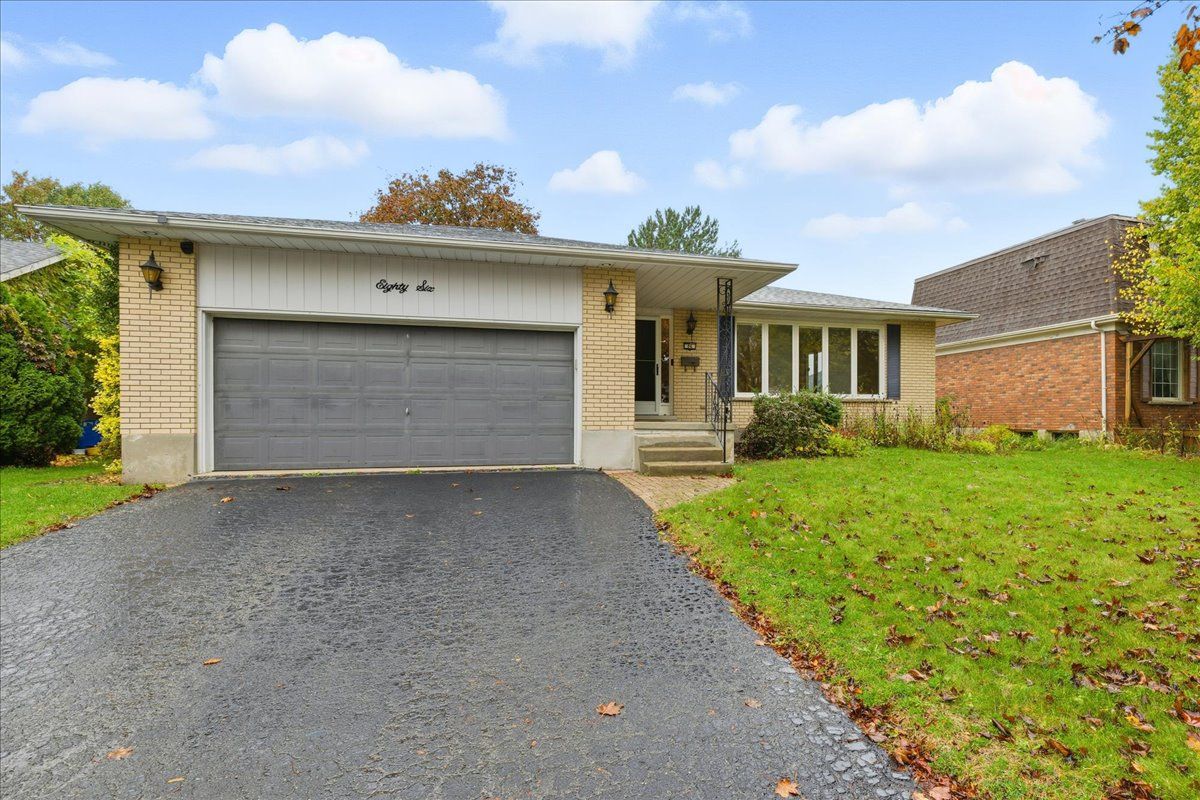$745,000
86 Windemere Crescent, Stratford, ON N5A 6B1
Stratford, Stratford,
 Properties with this icon are courtesy of
TRREB.
Properties with this icon are courtesy of
TRREB.![]()
Windemere Crescent, a sought after Stratford address nestled on a peaceful crescent. This spacious 3-Bedroom 3-Bath Bungalow offers the perfect blend of comfort, function, and location. Ideal for retirees or young families with features such as a large main floor family room with stunning windows and terrace door to the outdoors. In addition enjoy a large living and dining area perfect for entertaining. The kitchen has lots of storage, a pantry and peninsula for food preparation or display. You'll find two bathrooms on the main level, with a third bathroom in the finished lower level, which also includes a games room and an additional family room - perfect for movie nights or a home office setup. The laundry room has a built in cupboard for folding and storage plus lots of extra space for your personal wants and needs. Step outside to your private patio surrounded by a mature, landscaped yard. Additional highlights include. Double car garage. Paved driveway with ample parking. Walking distance to parks and schools. This home truly combines convenience, comfort, and charm in a sought-after neighborhood.
- HoldoverDays: 120
- Architectural Style: Bungalow
- Property Type: Residential Freehold
- Property Sub Type: Detached
- DirectionFaces: West
- GarageType: Attached
- Directions: From Britannia to Braemar to Windemere
- Tax Year: 2025
- Parking Features: Private, Private Double
- ParkingSpaces: 4
- Parking Total: 6
- WashroomsType1: 1
- WashroomsType1Level: Main
- WashroomsType2: 1
- WashroomsType2Level: Main
- WashroomsType3: 1
- WashroomsType3Level: Basement
- BedroomsAboveGrade: 3
- Interior Features: Auto Garage Door Remote, Primary Bedroom - Main Floor, Water Softener
- Basement: Finished, Development Potential
- Cooling: Central Air
- HeatSource: Gas
- HeatType: Forced Air
- LaundryLevel: Lower Level
- ConstructionMaterials: Brick
- Exterior Features: Patio
- Roof: Asphalt Shingle
- Pool Features: None
- Sewer: Sewer
- Foundation Details: Concrete
- Topography: Flat
- Parcel Number: 531560162
- LotSizeUnits: Feet
- LotDepth: 120
- LotWidth: 61
| School Name | Type | Grades | Catchment | Distance |
|---|---|---|---|---|
| {{ item.school_type }} | {{ item.school_grades }} | {{ item.is_catchment? 'In Catchment': '' }} | {{ item.distance }} |


