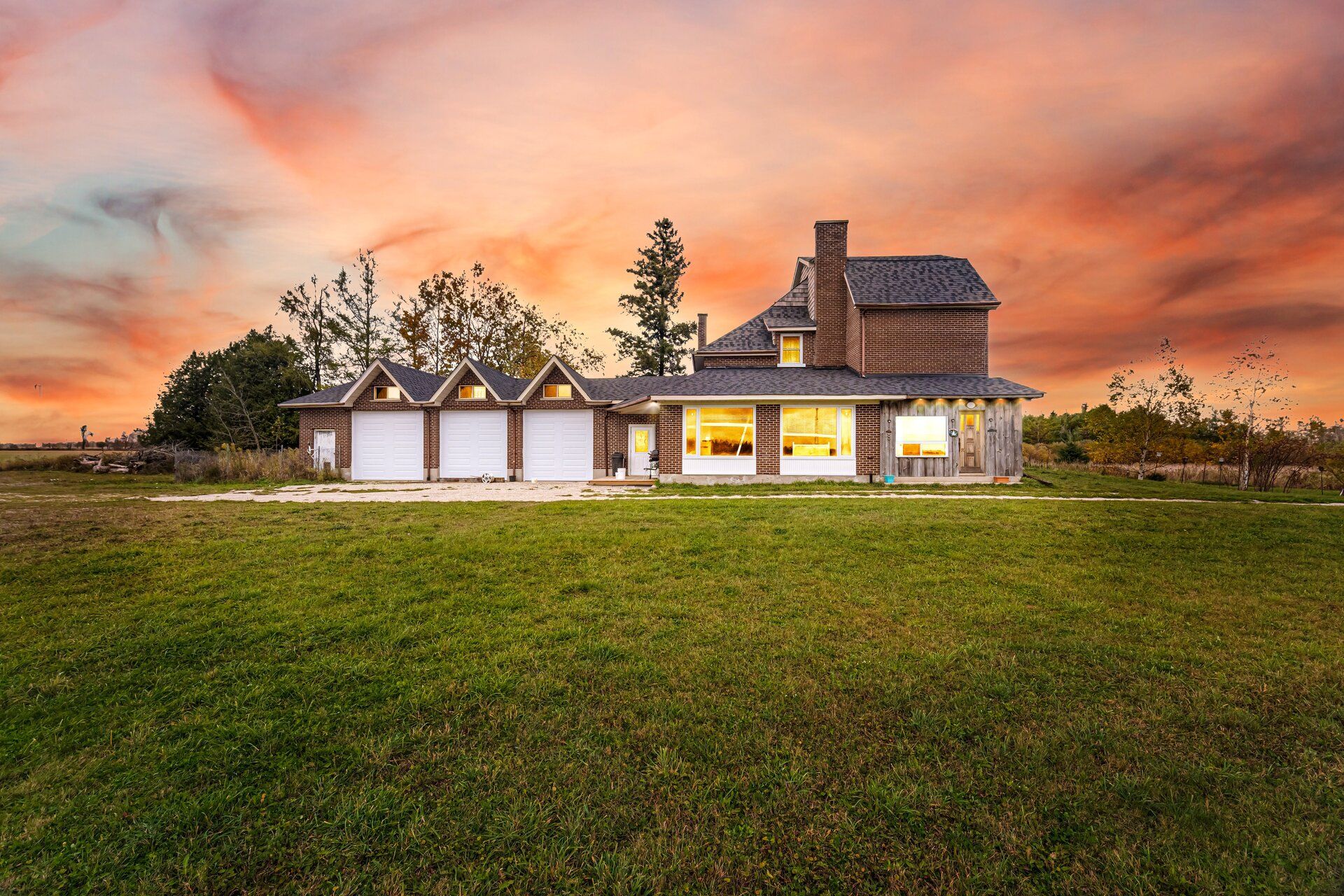$2,699,900
764059 240 Side Road, Melancthon, ON L9V 2P4
Rural Melancthon, Melancthon,
 Properties with this icon are courtesy of
TRREB.
Properties with this icon are courtesy of
TRREB.![]()
//Rare To Find - 100 Acres Farm Retreat// Country Farm Retreat With Workable Land & Some Mixed Bush! Huge Pond Providing Many Recreational Uses. 32' X 100' Drive Shed** Spacious 5 Bedroom Home With Attached Sunroom, Triple Car Garage. Woodstove In Living Room! Huge Pond With Island. About 1 Hour To Brampton!! 5 Bedrooms & 3 Bathrooms! Woodstove In Living Room! Fireplace In Sunroom, Oak Kitchen Cupboards. Home Needs Some Upper Fixing, But Has Loads Of Potential. 3 Car Garages!!
- HoldoverDays: 90
- Architectural Style: 2-Storey
- Property Type: Residential Freehold
- Property Sub Type: Detached
- DirectionFaces: North
- GarageType: Attached
- Directions: .
- Tax Year: 2024
- Parking Features: Private
- ParkingSpaces: 3
- Parking Total: 6
- WashroomsType1: 1
- WashroomsType1Level: Main
- WashroomsType2: 1
- WashroomsType2Level: Second
- WashroomsType3: 1
- WashroomsType3Level: Third
- BedroomsAboveGrade: 5
- Interior Features: None
- Basement: Partial Basement, Partially Finished
- Cooling: None
- HeatSource: Electric
- HeatType: Baseboard
- ConstructionMaterials: Aluminum Siding, Brick
- Roof: Asphalt Shingle
- Pool Features: None
- Sewer: Septic
- Foundation Details: Block
- LotSizeUnits: Feet
- LotDepth: 3300
- LotWidth: 1363
- PropertyFeatures: Lake/Pond, Level
| School Name | Type | Grades | Catchment | Distance |
|---|---|---|---|---|
| {{ item.school_type }} | {{ item.school_grades }} | {{ item.is_catchment? 'In Catchment': '' }} | {{ item.distance }} |


