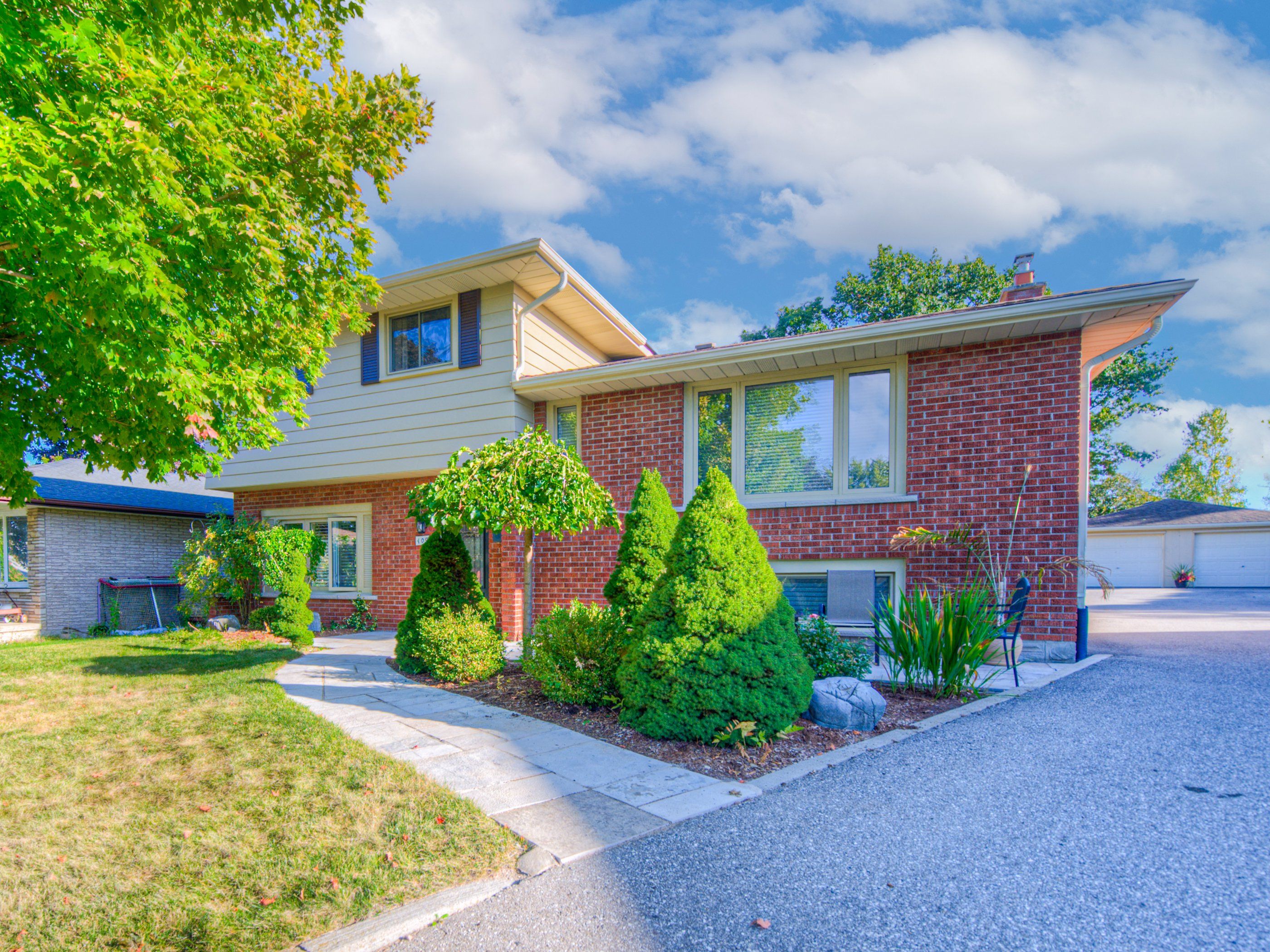$899,900
109 Dorset Road, Cambridge, ON N1R 2X1
, Cambridge,
 Properties with this icon are courtesy of
TRREB.
Properties with this icon are courtesy of
TRREB.![]()
** RARE FIND **109 Dorset Road has something for everyone. * quiet cul-de-sac location * there aren't any neighbours as it backs onto Churchill Park * has a 1,000 square foot combination garage/heated workshop (see floor plans) with 220 service * large pie lot with plenty of parking if you have a boat, trailer, etc. * in-ground pool with spacious patio area, remote controlled awning and fully fenced to encompass a play/relaxation area. It's a 16' x 32' salt water pool with a safety cover that can hold the weight of an adult * well maintained home with open kitchen/dining/living area that is perfect for entertaining * 3 ample bedrooms nicely tucked away upstairs * currently there is a bedroom on the main floor but it could be multi purpose (office, den, etc.) * fully enclosed and heated sunroom that is used as a family room * if you need more space, there is also a finished rec room on the lower level * all appliances including gas stove and a secondary built in oven * schedule your viewing today
- Architectural Style: Sidesplit
- Property Type: Residential Freehold
- Property Sub Type: Detached
- DirectionFaces: South
- GarageType: Detached
- Directions: Champlain Blvd to Dorset Road
- Tax Year: 2025
- Parking Features: Private Double
- ParkingSpaces: 7
- Parking Total: 9
- WashroomsType1: 1
- WashroomsType1Level: Third
- WashroomsType2: 1
- WashroomsType2Level: Ground
- BedroomsAboveGrade: 4
- Interior Features: Auto Garage Door Remote, Primary Bedroom - Main Floor, Water Heater Owned
- Basement: Finished, Full
- Cooling: Central Air
- HeatSource: Gas
- HeatType: Forced Air
- LaundryLevel: Lower Level
- ConstructionMaterials: Brick, Aluminum Siding
- Exterior Features: Landscaped, Privacy
- Roof: Asphalt Shingle
- Pool Features: Inground, Salt
- Sewer: Sewer
- Foundation Details: Unknown
- Parcel Number: 038400193
- LotSizeUnits: Feet
- LotDepth: 180.61
- LotWidth: 49.27
- PropertyFeatures: Cul de Sac/Dead End, Fenced Yard, Park
| School Name | Type | Grades | Catchment | Distance |
|---|---|---|---|---|
| {{ item.school_type }} | {{ item.school_grades }} | {{ item.is_catchment? 'In Catchment': '' }} | {{ item.distance }} |


