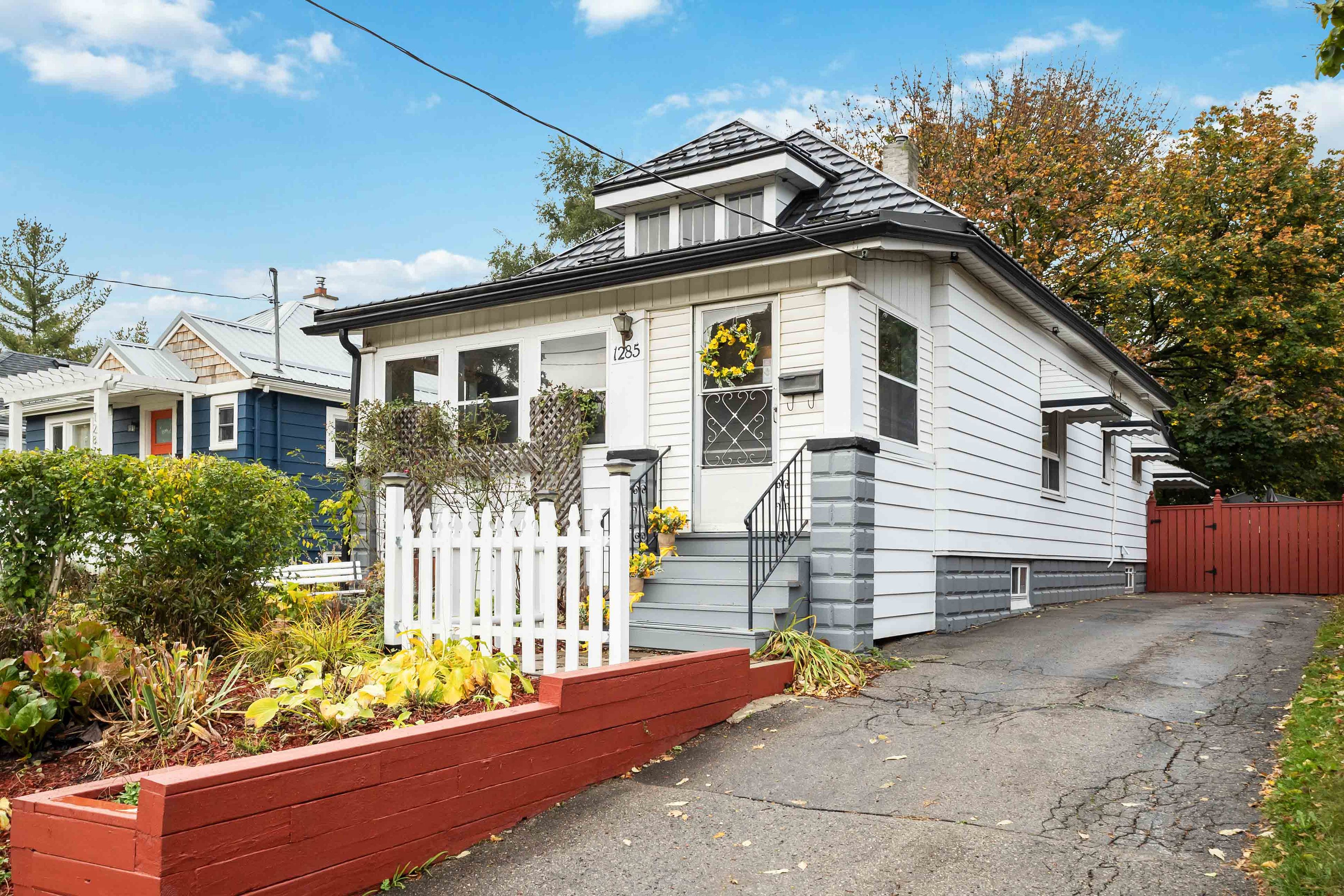$389,900
1285 York Street, London East, ON N5W 2V5
East M, London East,
 Properties with this icon are courtesy of
TRREB.
Properties with this icon are courtesy of
TRREB.![]()
Step back to a simpler time on York Street. Just east of Kellogg's and a short stroll to the vibrant 100 Kellogg Lane - Canada's largest entertainment complex and home of the Hard Rock Hotel - this charming bungalow sits on a quiet, dead-end street that feels worlds away from the rush of city life. The enclosed front porch overlooks a lovely garden-filled front yard, inviting you to slow down and enjoy your morning coffee in peace. Inside, the home exudes warmth and character, with natural wood trim, refinished hardwood floors, and plenty of original charm. A spacious living and dining area flows into a bright wrap-around kitchen with classic wood cabinetry. Two comfortable bedrooms (previously three, with two combined to create a generous primary suite with walk-in closet) offer flexibility and comfort. At the back, a sunroom looks out over a mature, private yard with gardens and winding paths - a perfect retreat for quiet afternoons. The dry basement provides ample storage and future potential. Pride of ownership is evident throughout. With easy access to the 401, shopping, and bus routes, this home offers the best of both worlds - a peaceful escape that's still close to everything. Perfect for first-time buyers or anyone craving a slower pace and a touch of nostalgia. Upgrades include: metal roof (2018 with transferal warranty), updated panel from previous owner.
- HoldoverDays: 30
- Architectural Style: Bungalow
- Property Type: Residential Freehold
- Property Sub Type: Detached
- DirectionFaces: South
- GarageType: None
- Directions: North on Highbury Ave N, West on Florence St, North on Kernohan St. Right on York St.
- Tax Year: 2025
- ParkingSpaces: 3
- Parking Total: 3
- WashroomsType1: 1
- WashroomsType1Level: Main
- BedroomsAboveGrade: 2
- Interior Features: Floor Drain, Primary Bedroom - Main Floor
- Basement: Partially Finished
- Cooling: None
- HeatSource: Gas
- HeatType: Forced Air
- LaundryLevel: Lower Level
- ConstructionMaterials: Aluminum Siding
- Exterior Features: Porch Enclosed
- Roof: Metal
- Pool Features: None
- Sewer: Sewer
- Foundation Details: Block
- Parcel Number: 082910172
- LotSizeUnits: Feet
- LotDepth: 125
- LotWidth: 35.5
| School Name | Type | Grades | Catchment | Distance |
|---|---|---|---|---|
| {{ item.school_type }} | {{ item.school_grades }} | {{ item.is_catchment? 'In Catchment': '' }} | {{ item.distance }} |


