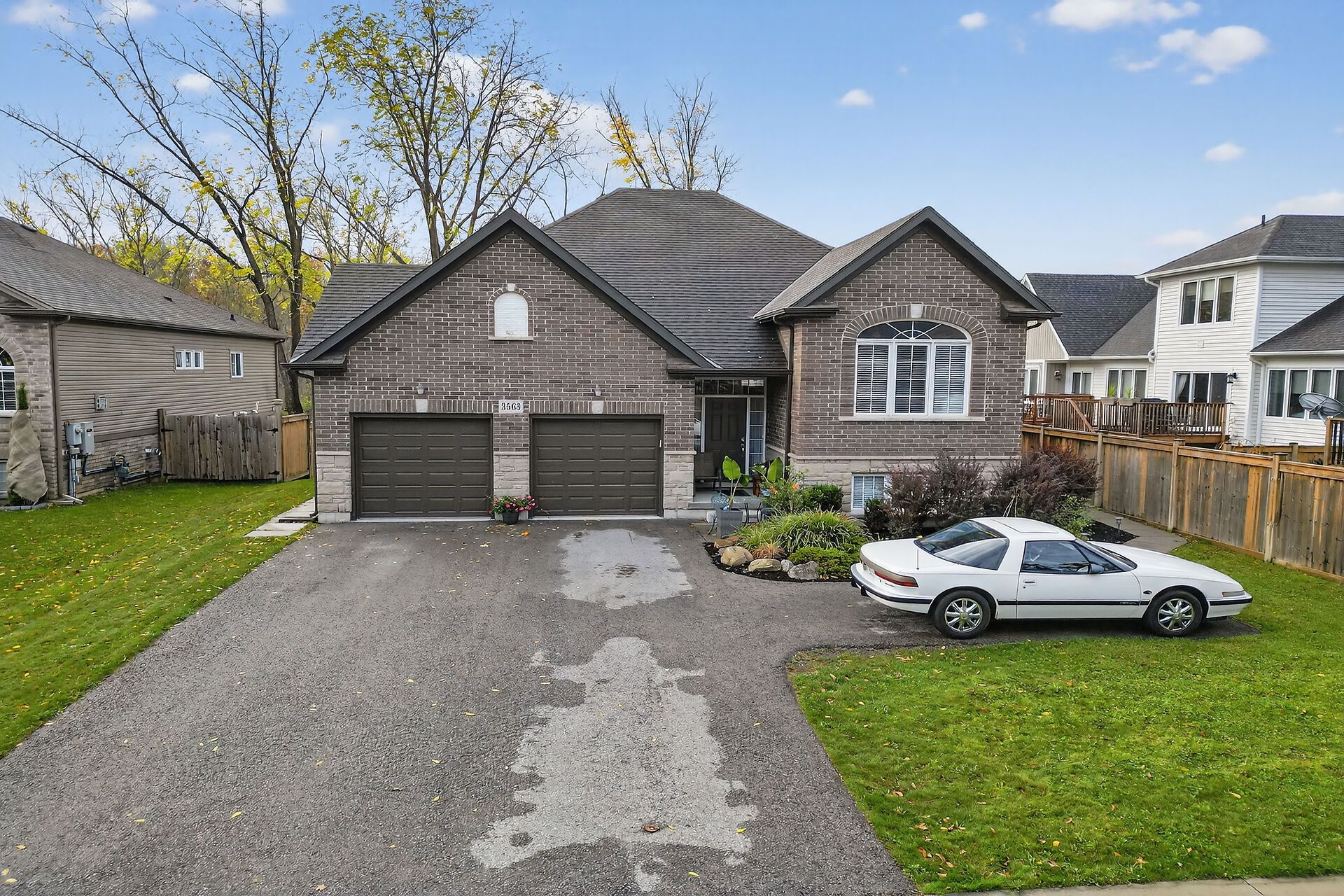$899,900
3563 Dominion Road, Fort Erie, ON L0S 1N0
335 - Ridgeway, Fort Erie,
 Properties with this icon are courtesy of
TRREB.
Properties with this icon are courtesy of
TRREB.![]()
Great location in Ridgeway near all amenities and walking distance to downtown. This raised 2+1 bedroom raised bungalow boasts a large great room with raised ceilings and spacious living. Easy access to the raised deck from the dining area to a large backyard backing on to green space. Large primary bedroom with ensuite privilege. Second main floor bedroom with a Murphy bed perfect for guests or as an office. The lower level currently used as a one bedroom accessory apartment with tenants currently leased until March 31, 2026 can be easily used as an inlaw suite or keep the tenants to help pay the mortgage. Lower walkout basement to the apartment also has it's own private deck. Lots of parking available with the double car garage and 5 outdoor spaces. Large backyard backing on greenspace for lots of possibilities.
- HoldoverDays: 60
- Architectural Style: Bungalow-Raised
- Property Type: Residential Freehold
- Property Sub Type: Detached
- DirectionFaces: South
- GarageType: Attached
- Directions: Gorham to Dominion Rd
- Tax Year: 2025
- Parking Features: Private Double
- ParkingSpaces: 5
- Parking Total: 7
- WashroomsType1: 1
- WashroomsType1Level: Main
- WashroomsType2: 1
- WashroomsType2Level: Lower
- BedroomsAboveGrade: 2
- BedroomsBelowGrade: 1
- Fireplaces Total: 1
- Interior Features: Accessory Apartment, In-Law Suite, Primary Bedroom - Main Floor
- Basement: Apartment, Finished
- Cooling: Central Air
- HeatSource: Gas
- HeatType: Forced Air
- LaundryLevel: Main Level
- ConstructionMaterials: Brick
- Exterior Features: Backs On Green Belt, Deck
- Roof: Asphalt Shingle
- Pool Features: None
- Sewer: Sewer
- Foundation Details: Poured Concrete
- Parcel Number: 641890212
- LotSizeUnits: Feet
- LotDepth: 197.39
- LotWidth: 60.31
| School Name | Type | Grades | Catchment | Distance |
|---|---|---|---|---|
| {{ item.school_type }} | {{ item.school_grades }} | {{ item.is_catchment? 'In Catchment': '' }} | {{ item.distance }} |


