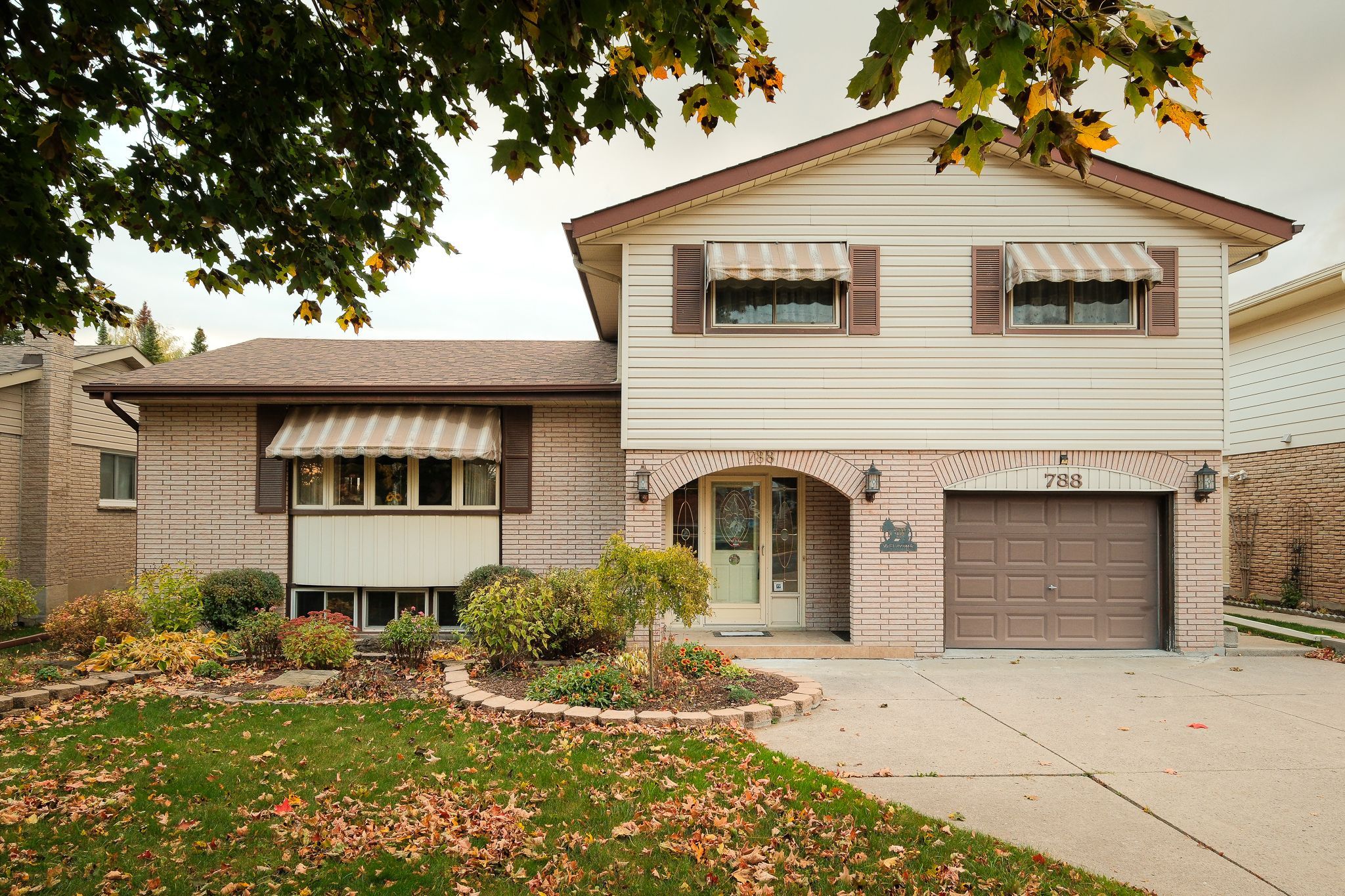$649,900
788 Cumberland Avenue, Peterborough, ON K9H 7B2
Northcrest Ward 5, Peterborough,
 Properties with this icon are courtesy of
TRREB.
Properties with this icon are courtesy of
TRREB.![]()
BEAUTIFULLY MAINTAINED TWO STOREY FAMILY HOME IN DESIRABLE NORTH END LOCATION. THIS FAMILY HOME OFFERS A LIST OF FEATURES INCLUDING A SPACIOUS MULTI LEVEL LAYOUT, BRIGHT SUN ROOM, ATTACHED GARAGE, AND A FULLY FENCED REAR YARD. THE MAIN LEVEL OFFERS A FOYER ENTRY THAT LEADS TO THE LIVING ROOM, KITCHEN DINING AREA, AND WALK OUT TO REAR SUNROOM. THE SECOND LEVEL INCLUDES A PRIMARY BEDROOM WITH 5 PC SEMI ENSUITE BATH AND TWO ADDITIONAL BEDROOMS. THE LOWER LEVEL OFFERS A SECOND SITTING ROOM WITH FIREPLACE, LAUNDRY AREA, TWO PC BATHROOM, AND BOTH A REAR YARD WALKOUT AND GARAGE ENTRY. THE BASEMENT IS SPACIOUS AND INCLUDES A FAMILY REC ROOM, FULL BATHROOM, BAR AREA, AND LOWER-LEVEL UTILITY ROOM STORAGE SPACE. ADDITIONAL FEATURES INCLUDE IN GROUND IRRIGATION SYSTEM, CUSTOM LANDSCAPING, FLORIDA SUNROOM, HIGH EFFICIENCY NATURAL GAS FURANCE 2018, GENERAC GENERATOR SYSTEM, AND MORE. PRIME NORTH END LOCATION WITH EASY ACCESS TO LOCAL AMENITIES.
- HoldoverDays: 60
- Architectural Style: Sidesplit 5
- Property Type: Residential Freehold
- Property Sub Type: Detached
- DirectionFaces: North
- GarageType: Attached
- Directions: Hilliard St and Cumberland Ave
- Tax Year: 2025
- Parking Features: Private
- ParkingSpaces: 3
- Parking Total: 4
- WashroomsType1: 1
- WashroomsType1Level: Second
- WashroomsType2: 1
- WashroomsType2Level: Lower
- WashroomsType3: 1
- WashroomsType3Level: Basement
- BedroomsAboveGrade: 3
- Fireplaces Total: 1
- Interior Features: Water Heater Owned
- Basement: Full, Finished
- Cooling: Central Air
- HeatSource: Gas
- HeatType: Forced Air
- LaundryLevel: Lower Level
- ConstructionMaterials: Brick, Vinyl Siding
- Exterior Features: Lawn Sprinkler System
- Roof: Asphalt Shingle
- Pool Features: None
- Sewer: Sewer
- Foundation Details: Concrete Block
- Parcel Number: 284120062
- LotSizeUnits: Feet
- LotDepth: 140
- LotWidth: 55
- PropertyFeatures: Fenced Yard, Public Transit, School Bus Route
| School Name | Type | Grades | Catchment | Distance |
|---|---|---|---|---|
| {{ item.school_type }} | {{ item.school_grades }} | {{ item.is_catchment? 'In Catchment': '' }} | {{ item.distance }} |


