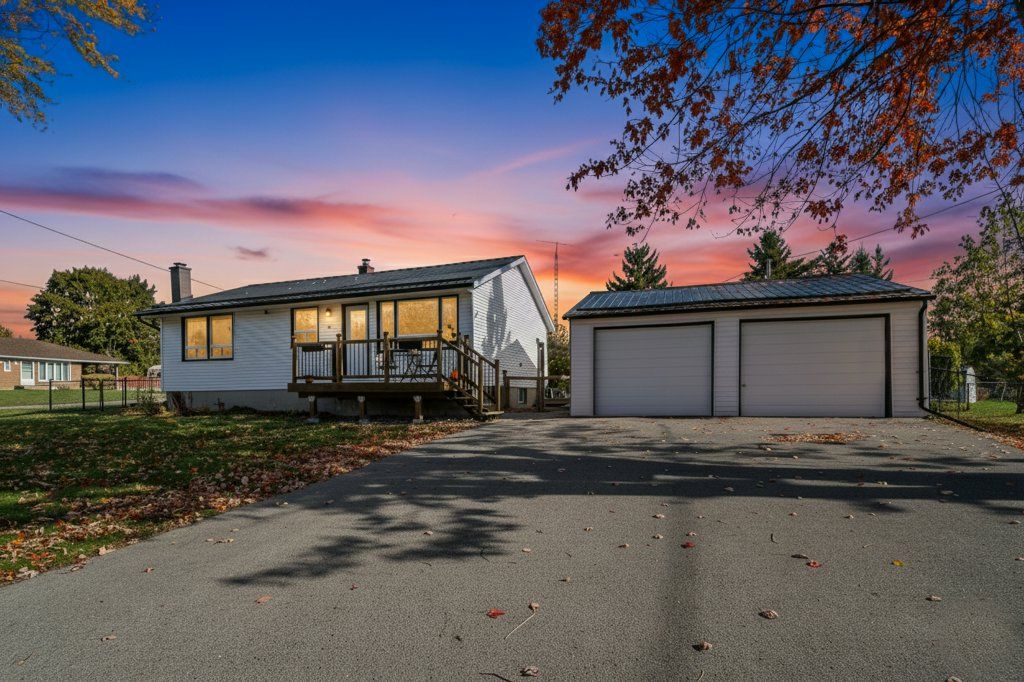$499,900
208 Westbury Avenue, Loyalist, ON K0H 1G0
57 - Bath, Loyalist,
 Properties with this icon are courtesy of
TRREB.
Properties with this icon are courtesy of
TRREB.![]()
Welcome to this lovely 3 bedroom, 2 bathroom bungalow, perfectly situated on a spacious, fenced corner lot on a quiet street in the heart of the charming village of Bath. Offering great value and comfort, this home is ideal for first-time buyers, downsizers, or anyone seeking a peaceful community lifestyle. The main floor features a bright living room, and an updated eat-in kitchen including a newer dishwasher, three bedrooms and an updated full bathroom. The finished lower level offers a large rec room, perfect for relaxing or entertaining along with a versatile office or craft area and a second updated bathroom. Practical updates include a new furnace and central air conditioner(2021) and a recently replaced exterior side door (2024) Outdoor living is easy with a welcoming front deck, a back patio for summer BBQs, and a large detached double garage with plenty of parking. To complete this great package is a durable metal roof providing peace of mind and five appliances are included. Move-in ready and full of charm-this well-kept bungalow is ready to welcome you home!
- HoldoverDays: 30
- Architectural Style: Bungalow
- Property Type: Residential Freehold
- Property Sub Type: Detached
- DirectionFaces: East
- GarageType: Detached
- Directions: Main Street to Somerset Drive to Westbury Avenue
- Tax Year: 2025
- Parking Features: Front Yard Parking, Private Double
- ParkingSpaces: 4
- Parking Total: 6
- WashroomsType1: 1
- WashroomsType1Level: Main
- WashroomsType2: 1
- WashroomsType2Level: Lower
- BedroomsAboveGrade: 3
- Interior Features: Primary Bedroom - Main Floor
- Basement: Full, Finished
- Cooling: Central Air
- HeatSource: Gas
- HeatType: Forced Air
- ConstructionMaterials: Vinyl Siding
- Exterior Features: Patio, Privacy, Porch
- Roof: Metal
- Pool Features: None
- Sewer: Sewer
- Foundation Details: Concrete Block
- Topography: Flat
- Parcel Number: 451330328
- LotSizeUnits: Feet
- LotDepth: 115.5
- LotWidth: 76
- PropertyFeatures: Fenced Yard, Golf, Lake/Pond, Level, Park
| School Name | Type | Grades | Catchment | Distance |
|---|---|---|---|---|
| {{ item.school_type }} | {{ item.school_grades }} | {{ item.is_catchment? 'In Catchment': '' }} | {{ item.distance }} |


