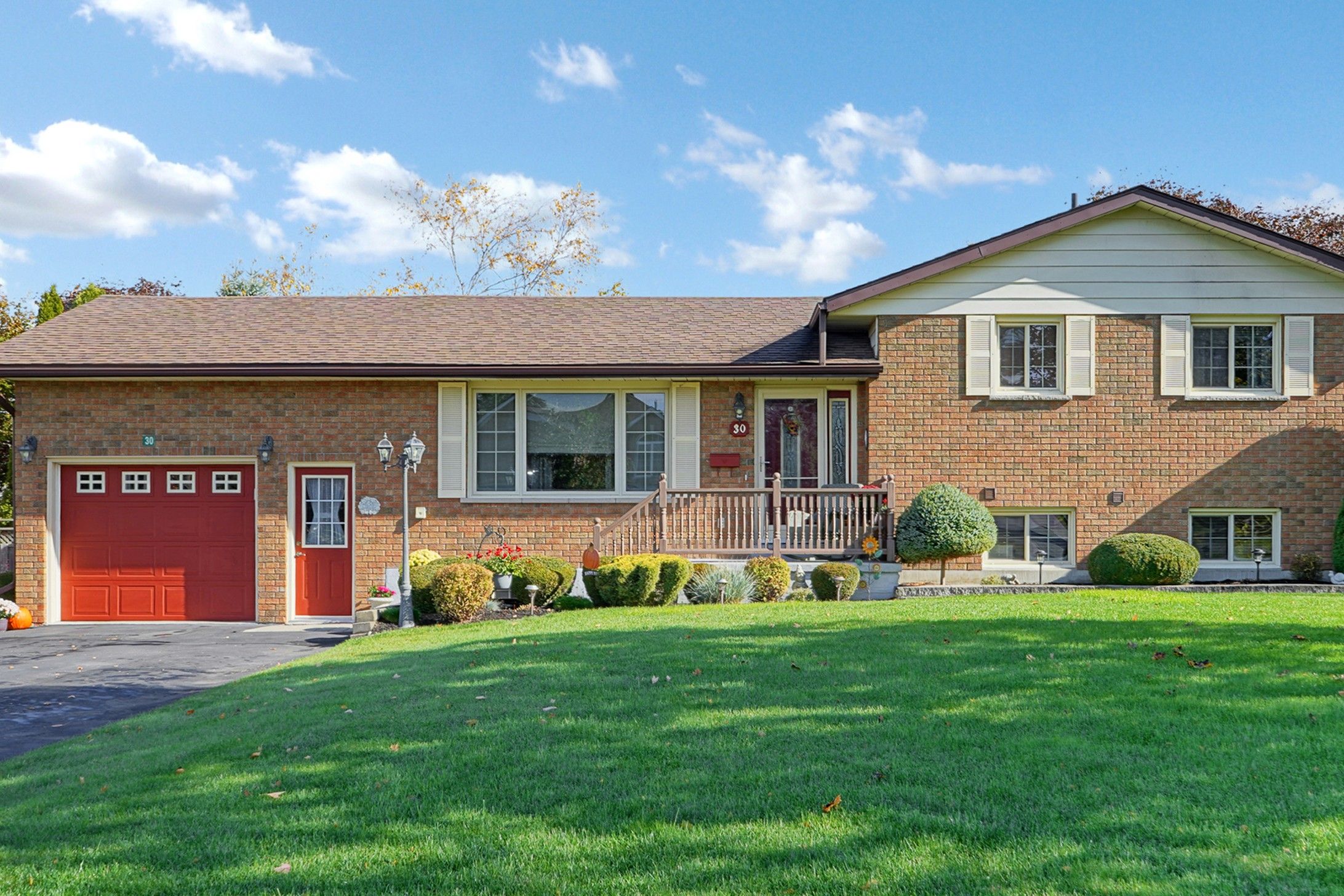$775,000
30 Grant Drive, Kawartha Lakes, ON K0M 2M0
Oakwood, Kawartha Lakes,
 Properties with this icon are courtesy of
TRREB.
Properties with this icon are courtesy of
TRREB.![]()
Discover true peace of mind & pride of ownership in this immaculate, move-in ready all-brick side-split, lovingly maintained by its original owners for over 35 years. A true example of exceptional care & maintenance, every detail has been attended to - no deferred maintenance, no corners cut, allowing you to buy with confidence. One of the home's standout features is its premium window system, covered by a lifetime transferable guarantee. This remarkable assurance adds lasting value & demonstrates the level of quality & foresight invested in this home's upkeep. Enjoy additional peace of mind with recent upgrades including a 200-amp electrical panel (2025), electric hot water heater (2024), kitchen appliances (2023), energy-efficient wall-mounted heat pumps in the primary bedroom (2021) & living room (2025). Shingles & eaves (2015) feature Green Shield protection, while R40 insulation enhances comfort & efficiency. Inside, you'll find 3+1 bedrooms & 2 full baths, offering flexible living for families or multi-generational needs. The main level features gleaming hardwood floors, custom window coverings & abundant natural light. The spacious kitchen with solid wood cabinetry and full pantry flow seamlessly into the dining area, perfect for family gatherings. The lower level includes a cozy family room, versatile office/den and a convenient laundry room/washroom combination. The basement provides generous storage & a work area for hobbies & projects. Outside, enjoy a beautifully landscaped, fenced yard featuring handcrafted woodwork maintained to perfection and an insulated workshop with hydro! Located in a quiet, family-friendly neighborhood with Bell Fibe internet, & walking distance to the Oakwood Community Centre. Only 15 mins to shopping & hospital, 45 mins to Hwy 407 this rare original-owner home with lifetime-guaranteed windows, recent upgrades, & spotless upkeep offers the perfect blend of tranquility, quality, & confidence. Move in & enjoy true peace of mind.
- HoldoverDays: 90
- Architectural Style: Sidesplit
- Property Type: Residential Freehold
- Property Sub Type: Detached
- DirectionFaces: East
- GarageType: Attached
- Directions: Hwy 7 to Eldon Rd to Albert St to Grant
- Tax Year: 2024
- Parking Features: Private Double
- ParkingSpaces: 6
- Parking Total: 7
- WashroomsType1: 1
- WashroomsType1Level: Main
- WashroomsType2: 1
- WashroomsType2Level: Lower
- BedroomsAboveGrade: 3
- BedroomsBelowGrade: 1
- Fireplaces Total: 1
- Interior Features: In-Law Capability, Primary Bedroom - Main Floor, Storage, Upgraded Insulation, Water Heater Owned
- Basement: Finished
- Cooling: Wall Unit(s)
- HeatSource: Electric
- HeatType: Baseboard
- LaundryLevel: Lower Level
- ConstructionMaterials: Brick
- Exterior Features: Deck, Landscaped, Patio, Year Round Living
- Roof: Shingles
- Pool Features: None
- Sewer: Septic
- Foundation Details: Concrete Block
- Parcel Number: 631840218
- LotSizeUnits: Feet
- LotDepth: 200.07
- LotWidth: 79.61
- PropertyFeatures: Rec./Commun.Centre, School, Place Of Worship, Fenced Yard
| School Name | Type | Grades | Catchment | Distance |
|---|---|---|---|---|
| {{ item.school_type }} | {{ item.school_grades }} | {{ item.is_catchment? 'In Catchment': '' }} | {{ item.distance }} |


