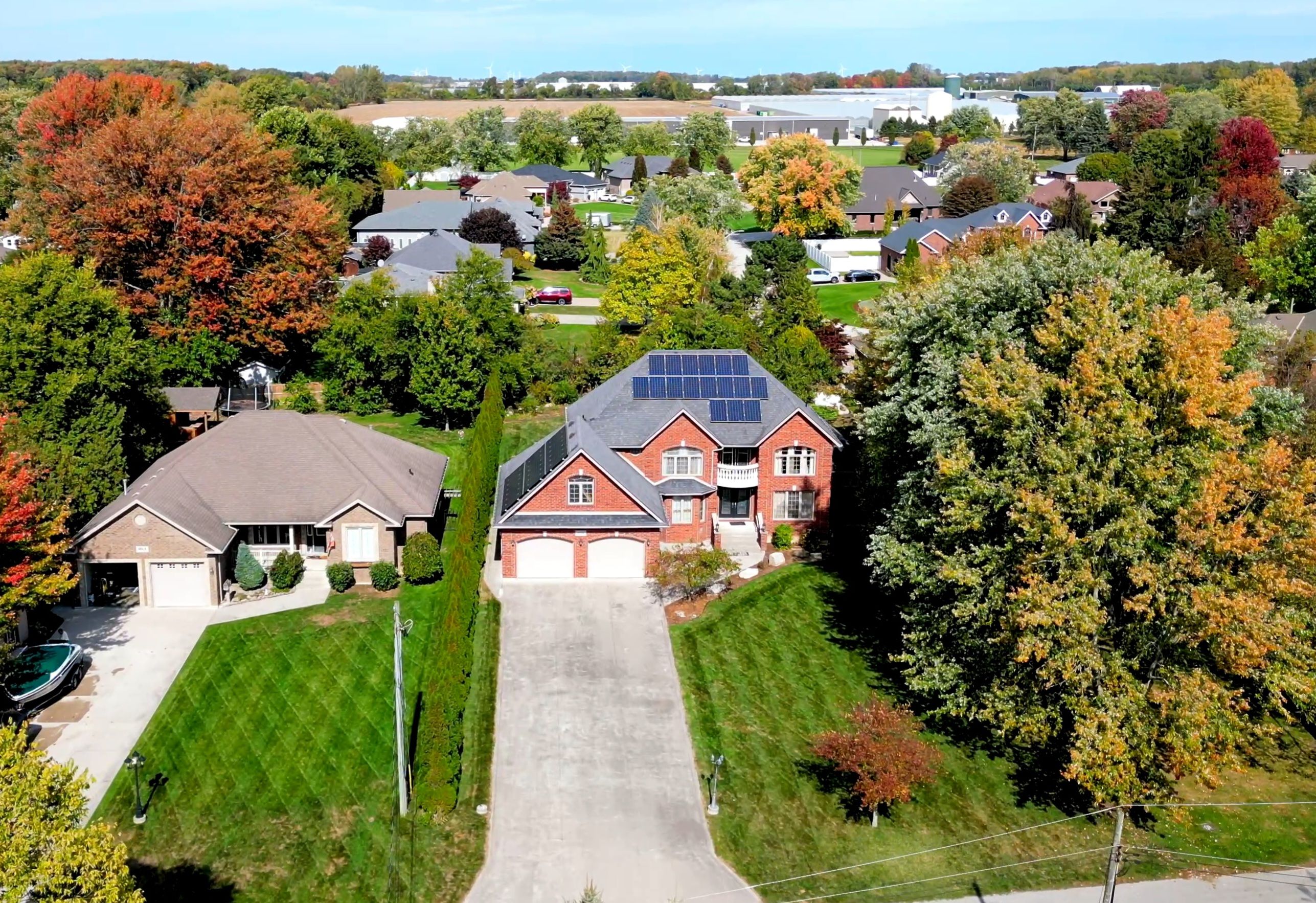$1,399,989
870 McRae Avenue, Kingsville, ON N9Y 2R8
Kingsville, Kingsville,
 Properties with this icon are courtesy of
TRREB.
Properties with this icon are courtesy of
TRREB.![]()
Situated in a highly desirable neighbourhood near the sandy shores of Lake Erie, this beautifully maintained custom-built brick 2-storey home is over 3500 sq ft. Offers stunning lake views on a peaceful, country-sized lot. With hardwood flooring throughout, 3 fireplaces to keep cozy, 4+2 spacious bedrooms and 4.5 bathrooms, this home is perfect for large families. The main floor boasts high ceilings with an open concept foyer flowing to the living room and a primary bedroom with en-suite bathroom. The fully finished basement features a second kitchen, two additional bedrooms, a 4-piece bath with a sauna, and plenty of living space. The attached 2.5-car garage offers convenient access to the basement. Enjoy a spectacular lake view from your private balcony on the 2nd level. Whether you're relaxing indoors or soaking in the lake breeze outside, this home offers the perfect blend of comfort, space, and scenic beauty. **INTERBOARD LISTING: WINDSOR-ESSEX COUNTY ASSOCIATION OF REALTORS**
- Architectural Style: 2-Storey
- Property Type: Residential Freehold
- Property Sub Type: Detached
- DirectionFaces: North
- GarageType: Attached
- Directions: County Rd 20 (Seacliff Dr W)
- Tax Year: 2025
- Parking Features: Available, Front Yard Parking, Inside Entry, Private Double
- ParkingSpaces: 6
- Parking Total: 8
- WashroomsType1: 1
- WashroomsType1Level: Main
- WashroomsType2: 1
- WashroomsType2Level: Main
- WashroomsType3: 2
- WashroomsType3Level: Second
- WashroomsType4: 1
- WashroomsType4Level: Basement
- BedroomsAboveGrade: 4
- BedroomsBelowGrade: 2
- Fireplaces Total: 3
- Interior Features: Countertop Range, ERV/HRV, Primary Bedroom - Main Floor, Sauna, Solar Owned, Sump Pump, Water Heater
- Basement: Apartment, Finished, Full
- Cooling: Central Air
- HeatSource: Gas
- HeatType: Forced Air
- LaundryLevel: Main Level
- ConstructionMaterials: Brick
- Exterior Features: Deck, Hot Tub, Landscaped, Lawn Sprinkler System, Lighting, Patio, Year Round Living
- Roof: Asphalt Shingle
- Pool Features: None
- Waterfront Features: Waterfront-Road Between
- Sewer: Septic
- Water Source: Water System
- Foundation Details: Block
- Topography: Flat, Level, Wooded/Treed
- Parcel Number: 751770510
- LotSizeUnits: Feet
- LotDepth: 235
- LotWidth: 87.5
- PropertyFeatures: Cul de Sac/Dead End, Lake Access, Park, School Bus Route, Wooded/Treed
| School Name | Type | Grades | Catchment | Distance |
|---|---|---|---|---|
| {{ item.school_type }} | {{ item.school_grades }} | {{ item.is_catchment? 'In Catchment': '' }} | {{ item.distance }} |


