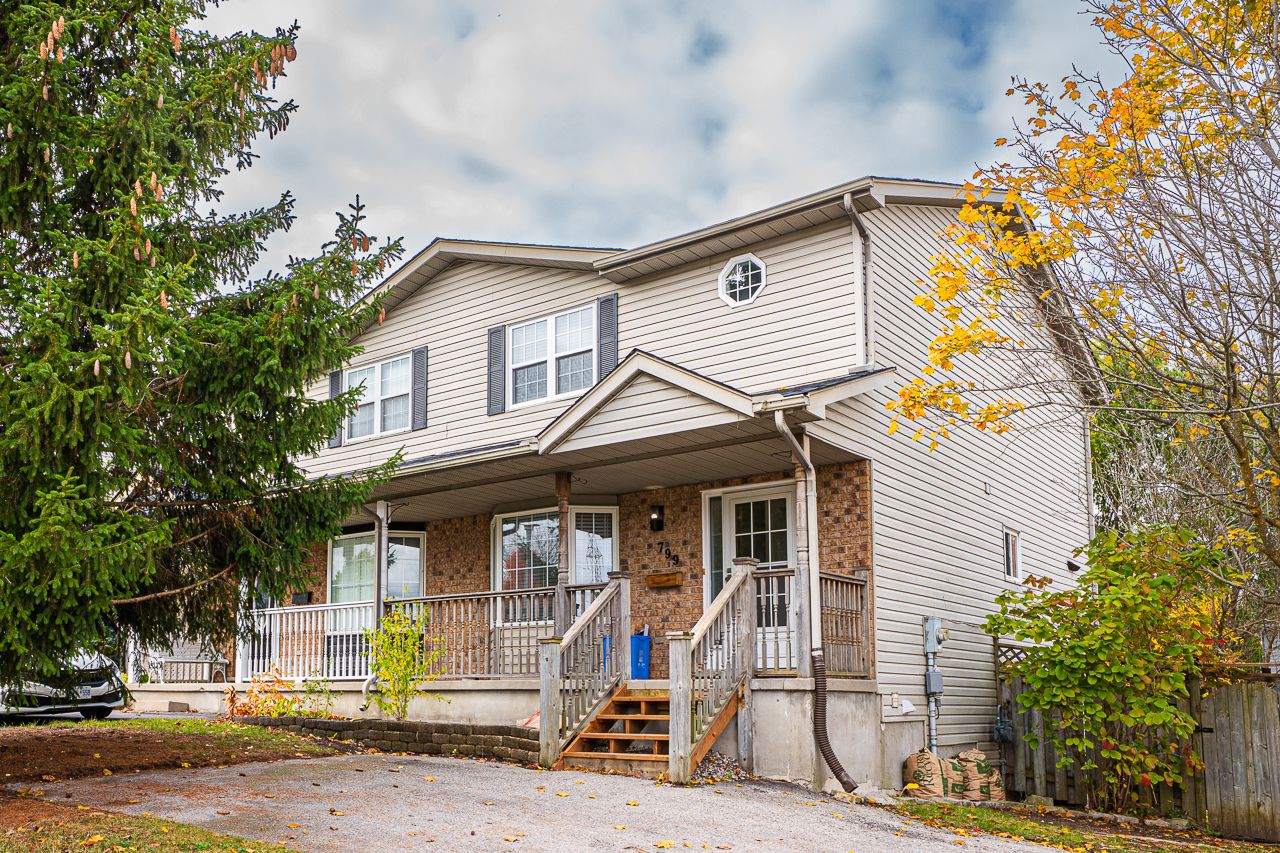$2,600
799 Deveron Crescent, London South, ON N5Z 5B4
South J, London South,
 Properties with this icon are courtesy of
TRREB.
Properties with this icon are courtesy of
TRREB.![]()
Welcome to 799 Deveron Crescent, a beautifully renovated family home in the heart of London's sought-after Glen Cairn neighborhood. This stunning 3-bedroom, 2.5-bathroom property has been meticulously updated from top to bottom, offering modern finishes and a functional layout perfect for any family. The main floor features a bright and spacious living and dining area, a brand-new kitchen with modern appliances and finishes, and a convenient 2-piece powder room. Upstairs, you'll find three generous bedrooms and a fully updated 4-piece bathroom. The finished walkout basement provides additional living space with a large family room and a 3-piece bathroom, ideal for a growing family, home office, or entertainment space. This property offers the perfect combination of modern comfort and convenient location. Enjoy being just steps away from a bus stop, with easy access to Highway 401 and a variety of shopping centers, including White Oaks Mall. The family-friendly Glen Cairn neighborhood boasts numerous parks, excellent schools, and recreational facilities, making it the perfect place to call home. Rental Application, proof of income, Credit, landlord references needed.
- HoldoverDays: 30
- Architectural Style: 2-Storey
- Property Type: Residential Freehold
- Property Sub Type: Semi-Detached
- DirectionFaces: West
- GarageType: None
- Directions: From Commissioners RD E turn north onto Deveron
- ParkingSpaces: 2
- Parking Total: 2
- WashroomsType1: 1
- WashroomsType1Level: Main
- WashroomsType2: 1
- WashroomsType2Level: Second
- WashroomsType3: 1
- WashroomsType3Level: Basement
- BedroomsAboveGrade: 3
- Interior Features: Water Meter, Water Heater
- Basement: Finished
- Cooling: Central Air
- HeatSource: Gas
- HeatType: Forced Air
- ConstructionMaterials: Vinyl Siding, Brick Front
- Roof: Asphalt Shingle
- Pool Features: None
- Sewer: Sewer
- Foundation Details: Concrete
- Parcel Number: 084760448
- LotSizeUnits: Feet
- LotWidth: 32.03
| School Name | Type | Grades | Catchment | Distance |
|---|---|---|---|---|
| {{ item.school_type }} | {{ item.school_grades }} | {{ item.is_catchment? 'In Catchment': '' }} | {{ item.distance }} |


