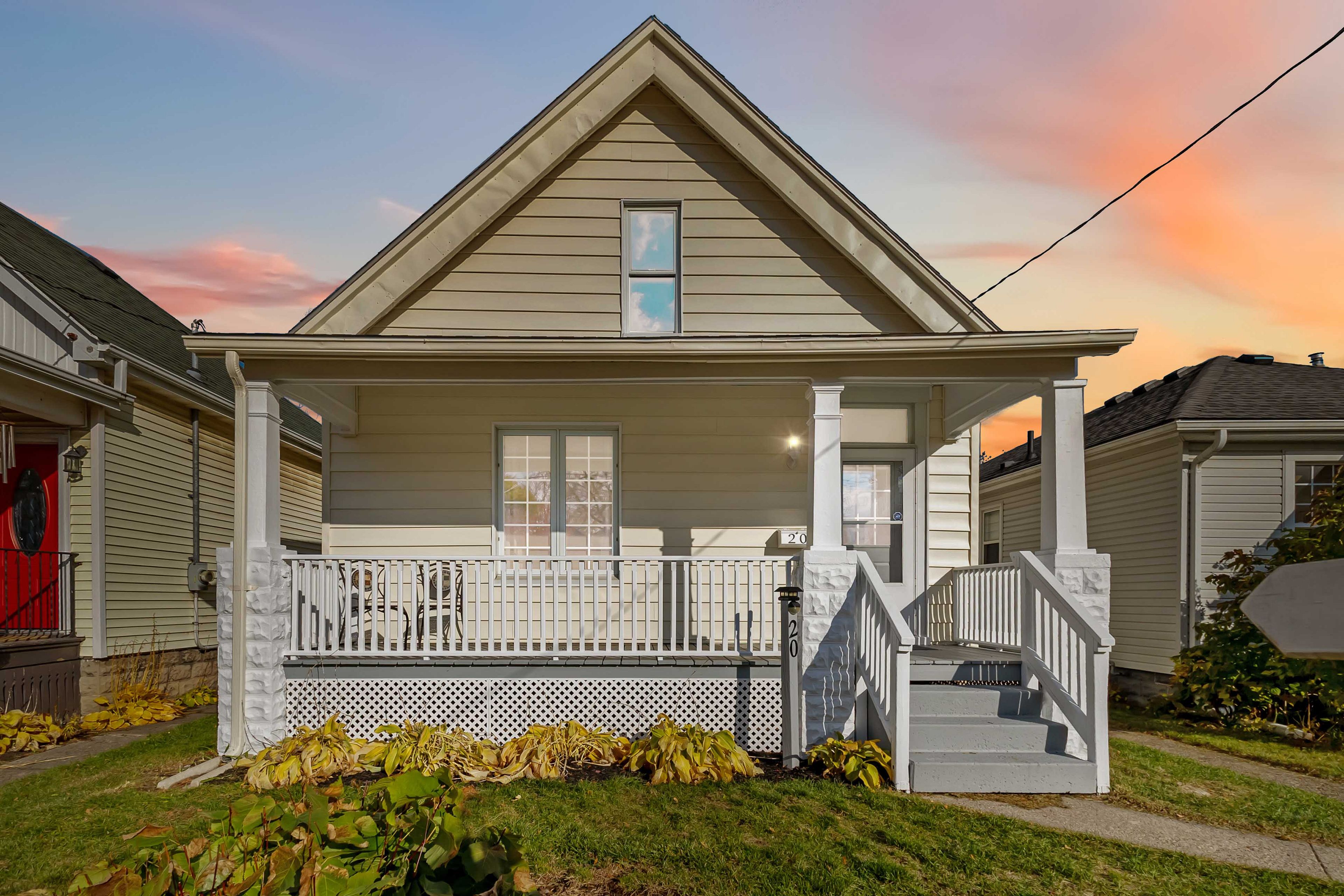$419,999
20 Glenwood Avenue, London East, ON N5Z 2P8
East M, London East,
 Properties with this icon are courtesy of
TRREB.
Properties with this icon are courtesy of
TRREB.![]()
Welcome to 20 Glenwood Avenue - a move-in ready century charmer filled with warmth and character. This 3-bedroom, 1-bath home offers high ceilings, thoughtful updates, and a welcoming layout that's perfect for first-time buyers or anyone looking for classic charm. Enjoy the functional kitchen with a handy office/workspace/pantry, and appreciate the fresh paint inside and out that gives this home a crisp, refreshed feel. Relax on the inviting front porch and watch the world go by, or take advantage of the spacious back yard with rear gated access to parking for 4 cars.Conveniently located close to schools, shopping, and everyday amenities, with quick access to Highway 401 - this delightful home combines timeless appeal with easy living. Recent improvements include interior and exterior paint, all new blinds, curtains/rods, interior door hardware, floor and wall registers, new light fixtures throughout, switches and receptacles/cover plates, new hood range, some fencing and back gate system, some flooring, new bathroom vanity.
- HoldoverDays: 60
- Architectural Style: 1 1/2 Storey
- Property Type: Residential Freehold
- Property Sub Type: Detached
- DirectionFaces: North
- GarageType: None
- Directions: Hamilton Rd, go north on Glenwood to address
- Tax Year: 2025
- Parking Features: Other
- ParkingSpaces: 4
- Parking Total: 4
- WashroomsType1: 1
- WashroomsType1Level: Main
- BedroomsAboveGrade: 3
- Interior Features: Carpet Free, Storage
- Basement: Unfinished, Partial Basement
- Cooling: Central Air
- HeatSource: Gas
- HeatType: Forced Air
- LaundryLevel: Lower Level
- ConstructionMaterials: Vinyl Siding
- Exterior Features: Porch
- Roof: Shingles
- Pool Features: None
- Sewer: Sewer
- Foundation Details: Concrete Block, Poured Concrete
- Parcel Number: 083380133
- LotSizeUnits: Feet
- LotDepth: 144
- LotWidth: 30
| School Name | Type | Grades | Catchment | Distance |
|---|---|---|---|---|
| {{ item.school_type }} | {{ item.school_grades }} | {{ item.is_catchment? 'In Catchment': '' }} | {{ item.distance }} |


